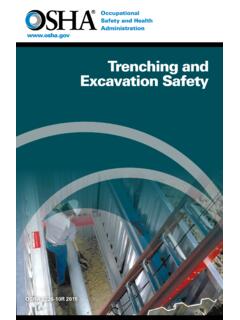Transcription of Biomedical Laboratory Deisgn Requirements
1 Further details on this month s topic are available on the DRM WEB site Chapter 2 Section 2-3, 2-5, 2-6: Laboratories FM Vol. 01 No. 03 Vol. 01, No. 01 April 2010 Design Requirements Manual (DRM) News to Use is a monthly ORF publication featuring salient technical information that should be applied to the design of NIH Biomedical research laboratories and animal facilities. NIH Project Officers, A/E s and other consultants to the NIH, who develop intramural, extramural and American Recovery and Reinvestment Act (ARRA) projects will benefit from News to Use.
2 Please address questions or comments to: Biomedical Laboratory Design Requirements A general understanding of Laboratory design is required for preparing the NIH Program of Requirements (POR) and other planning and programming documents. Laboratories at the NIH are designed to a minimum of Biosafety Level 2 (BSL-2). Biosafety levels above BSL-2 meet minimum level 2 Requirements plus additional safety and security Requirements as defined in separate chapters of the DRM. When designing an NIH Biomedical Research Laboratory , it is important to pay particular attention to security, ventilation strategies, fume hood and biosafety cabinet (BSC) location, surface finishes and seam seals, lighting, noise, vibration stability particularly for the use of specialized equipment, traffic patterns, plumbing materials, etc.
3 It is also important to include the users in the planning and programming of the facility. At a minimum, a NIH lab requires inclusion of a hand washing sink with an emergency eyewash; a safety shower where fume hoods are located or corrosives are handled; a UL rated flammable storage cabinet; an INTERNALLY EXPLOSION SAFE refrigerator, and a corrosive storage cabinet. All design features must be considered in relation to the program and discussed with representative users. There are many types of laboratories at the NIH.
4 Most labs, however are wet labs where solutions or biological materials are used. Wet labs require bench space with kneeholes, work & hand washing sinks, chemical fume hoods and/or BSCs. A wet lab is fitted out with a full range of piped services such as deionized (DI) or reverse osmosis (RO) water, lab cold and hot water, lab waste/vents, carbon dioxide (CO2), vacuum, compressed air, eyewash, safety showers, natural gas, telephone, local area network (LAN), lighting, power and accommodation for medical pathologic waste (MPW).
5 Development of a functional adjacency plan is important when planning for associated lab spaces. Associated lab spaces that are often overlooked but that are essential to the labs operation include shared spaces such as instrument rooms, wet and dry ice storage, and a restricted access workroom for radioactivity; the loading dock, materials management, building operational areas such as toilets, shipping and receiving areas, mechanical and electrical rooms, telecommunications, utility distribution areas and provisions for controlled access as required by the specific program.
6 Utility capacity and redundancy must be considered. Three concepts should be addressed in the NIH lab design process. Lab space and utility services must be flexible so they can be readily adapted to accommodate future changes in research protocols. The Laboratory building must be capable of providing all the utility services necessary to conduct the research. Reserve capacity should be designed into the primary building utility systems to allow researchers to add equipment and instrumentation as needs change without compromising lab health and safety.
7 Last but not least, state-of-the-art research buildings must be designed to accommodate expansion. Use of a modular design is critical for future flexibility. The Laboratory module is the basic Laboratory building block and should offer predictability and reliability in the distribution of Laboratory services. At the NIH, the lab module is typically 3 350 mm (11 -0 ) wide and 10 056 mm long (33 -0 ) with an aisle width of 1 525 mm (5 -0 ) between the bench or equipment space on each side of the aisle. A general rule of thumb for planning Biomedical labs, assuming 2 persons per module, is that lab support space is based on 50% of the Laboratory space.
8 The gross building area includes the total area of all floors, including basements, mezzanines, penthouses, mechanical and electrical spaces, and enclosed loading docks. Gross area is measured from the exterior surfaces of all enclosing walls except where the exterior wall surface overhangs the exterior window surface by 300 mm (1 -0 ) or more. For research labs, a grossing factor of to is typical. All utilities should be carefully organized into specific zones, both horizontally and vertically.
9 The connection point of each service should be in a uniform position relative to the module with simple extension into the Laboratory without disruption of adjacent modules. In planning a Biomedical research Laboratory , it is helpful to use resources such as the Room Data Matrix, Appendix C of the DRM. Information regarding Biosafety Level 3 and Animal Biosafety Level 3 can be found in DRM Chapter 2 Sections 5 & 6. Further details on this month s topic are available on the DRM WEB site Chapter 2 Section 2-4: Animal Research Facilities FM Vol.
10 01 No. 03 Vol. 01, No. 02 May 2010 Design Requirements Manual (DRM) News to Use is a monthly ORF publication featuring salient technical information that should be applied to the design of NIH Biomedical research laboratories and animal facilities. NIH Project Officers, A/E s and other consultants to the NIH, who develop intramural, extramural and American Recovery and Reinvestment Act (ARRA) projects will benefit from News to Use . Please address questions or comments to: Animal Research Facility Design Requirements ost of the same design principles that apply to Biomedical research laboratories also apply to animal research facilities (ARF) (see April 2010).









