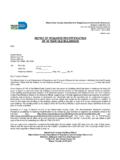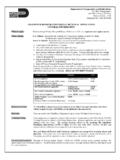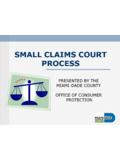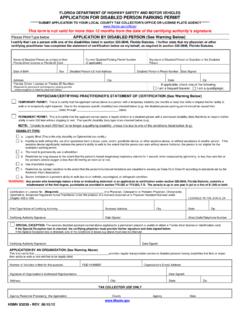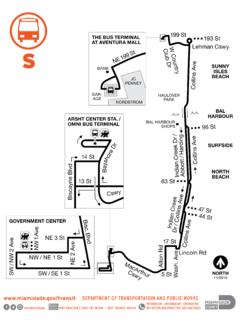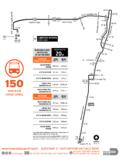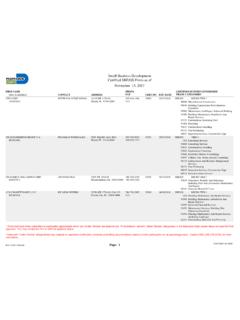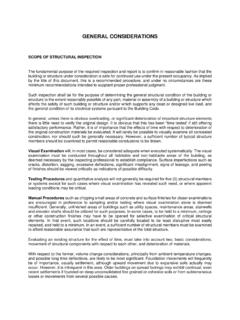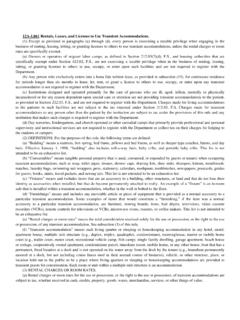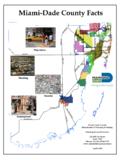Transcription of BLDG-Inspection Checklist FBC 2017 - Miami-Dade
1 inspection guidelines Page 1 of 16 GENERAL PROCEDURES All Inspectors shall read and become familiar with these procedures. Inspections carried over from the previous working day shall be given priority and must be performed first. inspection cancellations must be documented on the comment line with the name and telephone number of the person that requested it and the time of the request. When a jobsite is not accessible always leave a tag and record in the comments line Left tag at!!! Before using disposition code 035 Unable to locate use the Property Appraiser s web site and/or call your supervisor.
2 If permit holder cannot be reached place the hold code 067. Do not use Field Check Disposition 010 without obtaining approval from supervisor. The work shall be inspected for compliance with the approved permit plans and the FBC. The permit holder (contractor or owner builder) is responsible for the job and shall inspect the work and ascertain it meets code requirements before calling for inspection . Temporary buildings and sheds used exclusively for construction purposes are exempt of a building permit (Zoning Improvement permit required).
3 Mobile homes used as temporary offices are required to comply with the requirements of Chapter 553, Part V relating to accessibility by individuals with disabilities. Verify that you are recording the inspection result on the correct permit card. All documents that you receive in the field from the permit holder shall contain the permit number on every page, the date and the inspector name and signature. Be thorough conducting the inspection and recording the results. List all deficiencies. When too many deficiencies are found, indicate on permit card others.
4 This will alert the inspector performing the re: inspection later on to perform a thorough inspection and not only a follow up of the items listed. When performing a partial inspection clearly write on the comment line the portion of work you are approving. Highlight the location of approved area on permit plans initial, date and cross reference drawing number on comment line. For large projects use a log. Write comments on permit card as well. Review completely previously denied partial inspections and approve or denied as required.
5 If denied, include in your comments the corrections that are needed for approval. Do not enter disposition 001 (approved) when previous inspection types are pending approval (previous inspection type was denied or partial approval was granted). Use disposition 043 (partial approval) when warranted and be explicit in your comments regarding the reason for the partial approval. When using disposition 077 (partial approval, complex structure) be explicit in your comments regarding the reason for its use. Close partial inspections in a timely manner.
6 In case of any doubt, check with your supervisor. Always write on the permit card the date of the inspection ; print your name and sign. As a courtesy to Owners and Contractors alert them of code changes. inspection guidelines Page 2 of 16 FIRST inspection building number or address as shown on the permit card posted and visible from the street. Sanitary facilities (portable) Notice of Commencement Mandatory after 7 days (except when cost of construction is less than $ ) from permit issuance. Write on the permit card and the comment line that you have confirmed this requirement for the benefit of the next inspector.
7 inspection guidelines Page 3 of 16 FOUNDATION/ MONOLITHIC SLAB 004 building permits 001 and 002 If this is the first inspection , also refer to the First inspection Checklist . Reminder: a permit is required for soil improvement in the absence of a building permit for a proposed building or structure that includes the soil improvement recommendations. building permit and approved set of plans building permit on the card is the same as on the route If this is not the first inspection , read inspection records and notes on permit card Collect certificate of termite treatment.
8 A Partial Treatment Certification means that the horizontal barrier has been applied. FBC , 1816, R318 Collect compaction certificate. FBC Plumbing rough inspection approved (monolithic slab) Foundation size and reinforcement as per permit plans. Slab thickness per plans, minimum 3 . FBC Top of footing, minimum depth below grade, for cont. & isolated footings per plans. Grade stakes for foundation depth not further apart than 8 :0 on cont. footings (standard practice). Reinforcing steel size quantity and splices as per plans.
9 FBC Reinforcement protection (cover) ACI 318 3 clear from side and bottom of trench with no forms from the form (#5 bar or smaller) or 2 clear from the form for larger bars Clean trenches, free of debris, rocks, deleterious material. recessed edges supporting exterior masonry walls or alternate water stop method. Vapor barrier when required by plans lapped 6 . FBC Slab reinforced with 6 x 6 welded wire mesh (bright) lapped 6 min. FBC Required dowels for tie downs and columns PVC pipe shall not share masonry cell with reinforcing.
10 Tie down dowels at both sides of masonry openings 3 :0 or wider. FBC , Tie downs/reinforced masonry dowels splice not less than 40 bar diameter. FBC inspection guidelines Page 4 of 16 Columns and tie column dowels as per plans, but not less than four #5 lapped 30 bar diameters. FBC 2121, FBC Starter columns in additions. FBC 2 clearance for pipe passing under footing Pipe through cast in place concrete sleeved w/ annular space around the pipe or designed by or Conduits/ pipes embedded in concrete members not larger in outside dia.
