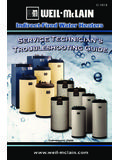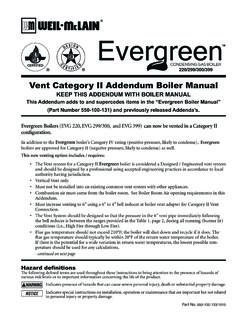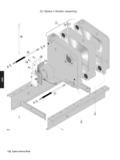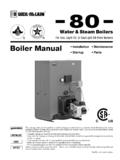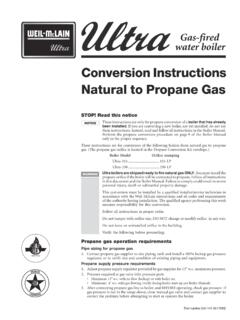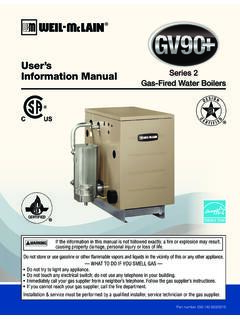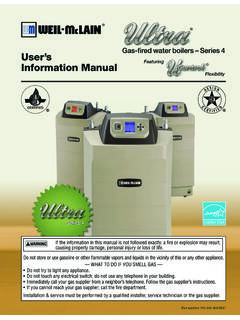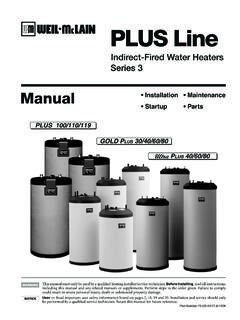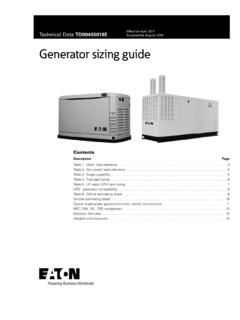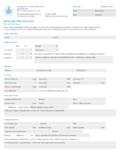Transcription of BOILER REPLACEMENT GUIDE - Weil-McLain
1 BOILER REPLACEMENT GUIDEStep-by-step procedures for properly sizing hot water and steam REPLACEMENT boilers for homes and small commercial buildings2 BOILER REPLACEMENT GUIDEINTRODUCTIONThis booklet is designed to give the quality-conscious hydronic heating contractor a step-by-step procedure for properly sizing hot water and steam REPLACEMENT boilers. It is intended primarily for use in sizing boilers for homes, but in many cases can also be used for small commercial too often REPLACEMENT boilers are sized simply by matching the rating of the old BOILER . This can result in an oversized BOILER which wastes fuel or an undersized unit which will not heat the following the procedures in this booklet, the heating contractor will be able to accurately size REPLACEMENT boilers, sell more REPLACEMENT jobs, assure energy-efficient installations, and render better service for HOT WATER BOILERS Page 3 There is only one accepted method for determining the proper size of a REPLACEMENT hot water BOILER : THE HEAT LOSS OF THE BUILDING MUST BE CALCULATED.
2 By following the steps in this booklet, the total heat loss of the average house can be calculated in five or ten minutes. In most cases it should not be necessary to make a detailed calculation but, if it is required for any reason, use or the latest ASHRAE STEAM BOILERS Page 9To properly size a REPLACEMENT steam BOILER DETERMINE THE TOTAL BTU CAPACITY OF THE CONNECTED RADIATION. This method is necessary in order to assure adequate steam pressure to fill all parts of the TO FIGURES & TABLESPAGEPAGEF igure 1 Job Survey Form3 Figure 3 Material List7 Figure 2 Heat Loss Calculation Form4 Figure 4 Job Survey Form-Example8 Table AConstruction Characteristics4 Figure 5 Heat Loss Calculation Form Example9 Table BHeat Loss Table5 Figure 6 Radiator Styles9 Table CDesign Temperature Correction Factors6 Figure 7 Radiator Example10 Table DCeiling Correction Factors6 Table FRadiator Ratings10 Table ENet Ratings of Weil-McLain Boilers7 3 SECTION 1 PROCEDURE FOR sizing HOT
3 WATER BOILERSSTEP 1: COMPLETE A JOB SURVEY FORMC ertain key information is required for each BOILER REPLACEMENT job in order to calculate the heat loss, select the proper BOILER and determine the selling price. Figure 1 is a Job Survey Form (part of a Weil-McLain BOILER REPLACEMENT Worksheet) to aid in recording the required information. It will serve as a checklist of the basic data for the existing installation and a permanent record for your job file. BOILER REPLACEMENT Worksheets to be used with this booklet are available through Weil-McLain distributors and sales 1: JOB SURVEY FORMBOILER REPLACEMENT WORKSHEETJOB SURVEY FORMCUSTOMER NAME: PHONE:ADDRESS:PREPARED BY: DATE:PRESENT HEATING SYSTEM:TYPE OF RADIATION:HEATING MEDIUM: Hot Water SteamFUEL NOW USED: Natural Gas Propane #2 Oil ElectricityFUEL TO BE USED: Natural Gas Propane #2 Oil ElectricityIS SYSTEM HEATING SATISFACTORILY?
4 Yes No If no, what is the problem? How can it be corrected?RELOCATE BOILER ? Yes No If yes estimate time Materials Corrosive Atmosphere?PRESENT SOURCE OF DOMESTIC WATER: Tankless Heater Indirect Tank OtherWILL NEW BOILER HAVE A WATER HEATER? Yes No TypeHOUSE CONSTRUCTION: GLASS: WALLS: CEILING: SLAB:HOUSE DIMENSIONS (Use sketch for accuracy): High Altitude Ft. Elevation Basement H x L x W = Sq. Ft. First Floor H x L x W = Sq. Ft. Second Floor H x L x W = Sq. Ft. DESIGN TEMPERATURE DIFFERENCE FNEW THERMOSTAT(S) REQUIRED Standard Programmable4 STEP 2: CALCULATE TOTAL HEAT LOSSThe form shown in Figure 2 (Part of the Weil-McLain BOILER REPLACEMENT Worksheet) can be used for calculating total heat loss by following these Based on the type of construction, amount of insulation, etc.
5 , select the Construction Design Number from Table A below which most nearly matches each of the areas (levels) to be Determine the total square footage of each area to be heated from the Job Survey Form. Round to the nearest Based on the Construction Design Number selected and the square footage of each area, determine the heat loss (at 70 F design temp. diff.) from Table B (page 5). NOTE: Do not add in heat loss for basements which are not to be heated; ignore crawl spaces which are open to basement If the Outdoor Design Temperature of the city is unknown, refer to back page.
6 If the design temperature difference is other than 70 F, multiply the heat loss for each area by the appropriate correction factor from Table C (page 6). Round to the nearest If it is a two story house, multiply the heat loss of the first level by the appropriate Ceiling Correction Factor from Table D (page 6). Round to nearest Add the adjusted heat loss for each area to determine the Total Heat NUMBERSQ. LOSS (AT 70 F DESIGN TEMP. DIFF.)CORRECTION FACTOR AT FTOTALCEILING CORRECTION FACTORADJUSTED HEAT LOSSFIRST LEVELx=x=SECOND LEVELx=BASEMENTx=SLABx=TOTAL HEAT LOSSFIGURE 2: HEAT LOSS CALCULATION FORMTABLE A.
7 CONSTRUCTION CHARACTERISTICSFRAME CONSTRUCTIONBRICK CONSTRUCTIONCONSTRUCTION DESIGN NUMBERWEATHERSTRIPPED GLASSINSULATION THICKNESSCONSTRUCTION DESIGN NUMBERWEATHERSTRIPPED GLASSCEILING INSULATIONWALLCEILINGW ithout basement or crawl spaceWith 4" brick & 4" lightweight block**1single1"2"14single2"2double1"2"1 5double2"3single1"3"16single3"4double1"3 "17double3"5double2"3"With 8" brick**6double3"3"18single2"With full basement or crawl space19double2"7double3"6"*20single3"8do uble3"6"21double3"9double3"9"22 For Basements- Concrete or block walls 8' high, 6 1/2' below grade (stray heat from BOILER & piping included).
8 Or for unheated crawl spaces10double3"12"11double6"6"12double6 "9"23 4" concrete slab with 1" perimeter insulation13double6"12" * With 2 Floor Insulation. ** Furred, lath & plaster. Use for basement heat losses WITHOUT fully exposed walls and for floor losses over closed unheated crawl spaces. For basements with fully exposed walls use FIRST FLOOR heat loss. Use for grade level slab B: HEAT LOSS TABLE (in BTU/Hr.)(Calculated at 70 F Design Temperature DifferenceTABLE B (continued)FLOOR AREA SQ. DESIGN NUMBER123456789101150028,75023,90027,350 22,51018,08016,86017,91016,16015,46015,1 1015,36060032,30027,0 3 030,62025,35020,52019,20020,46018,36017, 52017,10017,49070035,86030,15033,90028,1 9022,97021,54023,01020,56019,58019,09019 ,61080039,84033,59037,60031,35025,64024, 08025,76022,96021,84021,28021,92090043,3 4036,68040,82034,16028,05026,38028,27025 ,12023,86023,23024,010100046,89039,80044 ,09037,00030,50028,72030,82027,32025,920 25,22026,140110050,45042,92047, 37039,84032,94031,06033,37029,52027,9802 7,21028,270120054,00046,04050,64042,6803 5,39033,40035,92031,72030,04029,20030,40 0130056.)
9 64048,47053,00044,83037,34035,30038,0303 3,48031,66030,75032,120140060,20051,5905 6,28047, 67039,79037,64040,58035,68033,72032,7403 4,240150062,83054,03058,63049,83041,7403 9,54042,69037,44035,34034,29035,97016006 5,53056,49061,05052,01043,73041,48044,84 039,24037,00035,88037,730170068,59059,25 063,83054,49045,91043,57047,14041,19038, 81037,62039,630180071,72062,04066,68057, 00048,13045,71049,49043,19040,67038,4103 7,950190073,93064,15068,60058,83049,8604 7,41051,40044,75042,09040,76043,12020007 7,05066,94071,45061,34052,08049,55053,75 046,75043,95042,55045,070 FLOOR AREA SQ. DESIGN NUMBER12131415161718192021222350014,6601 4,31030,36025,52028,96024,12032,78027,94 031,38026,5405,1304,35060016,65016,23034 ,06028,79032,38027,11036,69031,42035,010 29,7406,1504,73070018,63018,14037,76032, 05035,78030,09040,60034,89038,65032,9307 ,1805,22080020,80020,24041,92035,67039,6 8033,43045,04038,79042,80036,5508,2105,6 0090022,75022,12045,56038,91043,04036,39 048,89042,24046,37039,7209,2305,98010002 4,74024,04049,26042,17046,46039,37052,81 045,72050,01042,92010,2506,370110026,730 25,96052,96045,43049,88042,35056,72049,1 9053,64046,11011,3006,750120028,72027,88 056,66048,69053,30045.
10 33060,63052,67057, 27049,31012,3307,150130030,30029,39059,3 6051,20055,72047,56063,45055,29059,81051 ,65013,3407,330140032,28031,30063,06054, 46059,14050,54067,36058,76063,44054,8401 4,3707,72 0150033,87032,82065,77056,97061,57052,77 070,18061,38065,98057,18015,4007,9201600 35,49034,37068,54059,50064,06055,02073,0 5064,02068,57059,54016,4208,110170037,25 036,06071,71062,37066,95057,61076,39067, 05071,63062,29017,4408,400180039,06037,8 0074,95065,27069,91060,23079,78070,11074 ,74065,07018,4808,690190040,46039,13077, 19067,41071,87062,09082,08072,30076,7606 6,99019,5009,270200042,27040,87080,42070 ,31074,82064,71085,47075,36079,87069,760 20,6009,560 NOTE: The BTU figures in this table are based upon AHRI NET calculations where ceiling height is 8 ft.
