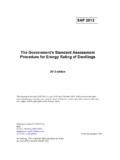Transcription of BRE FIRE CONFERENCE 2015 - BRE : Home
1 Part of the BRE TrustBRE fire CONFERENCE 201511thJune 2015 Part of the BRE TrustExternal fire spread and building separation distancesBRE fire CONFERENCE 201511thJune 2015 Richard ChittyFire Safety Team, BRE GlobalThe Great fire cities have had one or more Great FiresSee (list of several hundred examples!Common factors Narrow streets Combustible building materials Hazardous activities involving fires or combustible materials Regulations not enforcedFire spread between buildings How much radiation leaves the burning building? How much radiation is received by the adjacent building? How much radiation is needed to ignite items on the adjacent building?Measures to reduce fire spread between buildings during World War and charts were developed to find percentageof windows that need to be bricked up to prevent fire spread between buildingsBuilding Separation Requirements1950 onwards National Building Studies continued to apply a scientific approach to understanding fire spread between buildings by thermal radiation.)
2 Despite the importance of the subject, its fundamental aspects do not appear to have received previous attention Highlighted a need for: More data on radiation from flames A better understanding of how materials ignite Ways to calculate heat transfer by radiationBuilding Separation Requirements1950 onwards fire Research Station 1947-1960 Developed controlled sources of thermal radiation Gas panels Arc lamps High speed shutters Instruments to measure thermal radiation Experimental and theoretical studies of ignition and fire spread Measurements of thermal radiation from enclosures Methods to find view factors for thermal radiation heat transfer calculations Practical Guidance Heat radiation form fires and building separation Margret Law fire Research Technical Paper 5 1963 fire and the External Wall Gordon Langdon-Thomas and Margret Law fire Note No 8 1966 Building Standards (Scotland)
3 Regulations 1963 Included details Technical Paper 5 and fire Note 8 to determine boundary distances or maximum unprotected areas Later included in Regulations for England and Wales One of the first applications of fire Safety Engineering Current situation Functional RequirementsBuilding Regulations 2000 (as amended)Requirement B4 (1)The external walls of the building shall adequately resist the spread of fire over the walls and from one building to another, having regard for the height, use and position of the B4 (2)The roof of the building shall adequately resist the spread of fire over the roof and from one building to another, having regard for the height, use and position of the situation -Guidance Guidance to the building regulations (Approved Document B, fire safety) provides simple tables but refers to BRE Report BR187 External fire spread: building separation and boundary distances if more precise methods are required.
4 Similar guidance is given in the Scottish Technical handbooks. BR187 (1991 & 2014) presents Enclosed rectangles method (tables) Aggregate area method (protractor) Simplified calculation Technical background by reproducing a 1965 report Updated 2014 Recent Research As part of a recent DCLG project dealing with Compartment sizes, resistance to fire and fire safety BRE Global have undertaken research space separation Opening: by 1m high Three insulation levels 1: Very high 2: High 3: Low fire load 570MJ/m2 (80% Fractile for Offices from BS7974-1:2003) Residential, office or assembly and recreations purpose group; assumes radiation intensity at each unprotected area is 84 KW/m2 Compartment temperatureInsulation levelsRelative degree of insulationConstructionThermal propertiesCompartment b value (J/m s K)Level 1 LowWalls: block work no liningConductivity W/mKThermal inertia 1500 J/m s K1430 Roof: beamand block floor (concrete) no liningConductivity W/mKThermal inertia 1500 J/m s KFloor: sandConductivity W/mKThermal inertia 1185 J/m s KLevel 2 HighWalls: block work and plasterboardConductivity W/mKThermal inertia 520 J/m s K666 Roof: concrete lined with plasterboardConductivity W/mKThermal inertia 520 J/m s KFloor:sandConductivity W/mKThermal inertia 1185 J/m s KLevel 3 Very highWalls: Block work lined with ceramic fibreConductivity W/mKThermal inertia 54 J/m s K156 Roof: Concrete lined with ceramic fibreConductivity W/mKThermal inertia 54 J/m s KFloor.
5 PlasterboardConductivity W/mKThermal inertia 520 J/m s KRadiation intensity measurements Heat flux meter 1: Unshielded Measures radiation from window and external flames4mRadiation intensity measurements Heat flux meter 2: Shielded Measures radiation from window only4mRadiation intensity measurements Heat flux meter 1 : Total radiation intensity Heat flux meter 2 : Radiation intensity from opening Difference (1-2) : Radiation intensity from external flames Wood and PMMA targets at 2m and 3m from opening Calculated separationdistances: Reduced fire load (2m from up) Standard fire load (2m from down)Experiments 1 to 3 Radiation measurements at 4mExperimentMaximum radiation intensity measuredat 4mCalculated maximum radiation intensity at 1 to 3 ExperimentTime to flashoverMaximum temperatureMaximumradiation intensity at 4mExternalflaming18 min1296 C @45 kW/m2 Yes210 min1170 C@ 40 kW/m2 Some323 min850 C @ 35 kW/m2A littleWork stream 6 Experiments -SummaryIncreasing compartment insulation: Decreases time to flashover Increase compartment temperature Increases external flaming Increases radiation intensity from unprotected areas Confirms boundary distances for low levels of insulation Buildings with high levels of insulation may have high compartment temperatures during a fire ~1150 C from Experiment 1 To meet current hazard criteria ( adjacent building) would require.
6 Increased boundary distance Reduced unprotected areaImpact on AD BIf TLow= 1040C (1313K) and Thigh=1150C (1423K) then UHigh= methods need modification to include impact of high building insulationConclusions The Past Does the history of regulations matter? Yes. Current regulations inherit features from the past Have we forgotten the assumptions used by the current methods? Many existing buildings were build using older guidance. Will there be conflicts if a neighbouring building is build using newer guidance? The Present Separation distances for highly insulated buildings may be too low to prevent fire spread between buildings Effects may be mitigated by: More robust windows (double glazed) Smaller windows (energy conservation)











