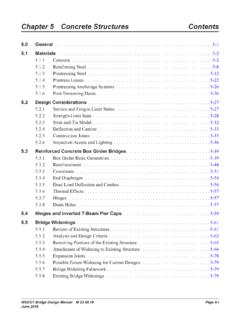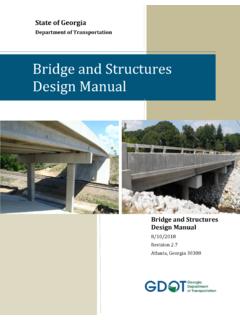Transcription of Bridge Design Manual M 23-50 Chapter 15 …
1 Chapter 15 Structural Design Requirements for Design -Build Contracts Contents Manual Description .. 15-1. Purpose .. 15-1. Specifications .. 15-1. Bridge Configuration Criteria .. 15-2. General .. 15-2. Railroad Crossings .. 15-2. Temporary Bridges .. 15-3. Inspection and Maintenance Access .. 15-3. Bridge Types .. 15-4. Aesthetic Design Elements .. 15-4. Architectural Design Standards .. 15-5. Methods .. 15-5. Design -Builder Urban Design Team .. 15-5. Analysis and Design Criteria for Structural Widenings and Modifications .. 15-6. Bridge Security .. 15-7. Load Criteria .. 15-8. Scope .. 15-8. Load Factors and Load Combinations .. 15-8. Permanent Loads .. 15-8. Live Loads .. 15-9. Noise Barrier Walls .. 15-10. Seismic Design and Retrofit .. 15-11. General.
2 15-11. WSDOT Additions and Modifications to AASHTO Guide Specifications for LRFD Seismic Bridge Design .. 15-11. Seismic Design Requirements for Bridge Modifications and Widening Projects . 15-22. Seismic Retrofitting of Existing Bridges .. 15-23. Concrete Structures .. 15-25. General .. 15-25. Materials .. 15-25. Design Considerations .. 15-27. Superstructures .. 15-28. Concrete Bridge Decks .. 15-31. WSDOT Bridge Design Manual M Page 15-i June 2018. Chapter 15 Structural Design Requirements for Design -Build Contracts Steel Structures .. 15-33. Design Considerations .. 15-33. Girder Bridges .. 15-35. Design of I-Girders .. 15-36. Plan Details .. 15-41. Substructure Design .. 15-44. General Substructure Considerations .. 15-44. Foundation Modeling for Seismic Loads.
3 15-44. Column Design .. 15-46. Crossbeam .. 15-48. Abutment Design and Details .. 15-48. Abutment Wing Walls and Curtain Walls .. 15-50. Footing Design .. 15-50. Shafts .. 15-51. Piles and Piling .. 15-53. Concrete-Filled Steel Tubes .. 15-54. Walls and Buried Structures .. 15-55. Retaining Walls .. 15-55. Noise Barrier Walls .. 15-57. Buried Structures .. 15-57. Bearings and Expansion Joints .. 15-60. Expansion Joints .. 15-60. Bearings .. 15-65. Signs, Barriers, Bridge Approach Slabs, and Utilities .. 15-70. Sign and Luminaire Supports .. 15-70. Bridge Traffic Barriers .. 15-77. At Grade Concrete Barriers .. 15-78. Bridge Traffic Barrier Rehabilitation .. 15-80. Bridge Railing .. 15-81. Bridge Approach Slabs .. 15-81. Traffic Barrier on Bridge Approach Slabs.
4 15-83. Utilities Installation on New and Existing Structures .. 15-83. Review Procedure for Utility Installations on Existing Structures .. 15-86. Anchors for Permanent Attachements .. 15-86. Drainage Design .. 15-87. Page 15-ii WSDOT Bridge Design Manual M June 2018. Structural Design Requirements for Design -Build Contracts Chapter 15. Detailing Practices .. 15-88. Standard Practices .. 15-88. Bridge Office Standard Drawings and Office Examples .. 15-91. Plan Sheets .. 15-92. Structural Steel .. 15-94. Aluminum Section Designations .. 15-96. Abbreviations .. 15-96. Bridge Load Rating .. 15-97. General .. 15-97. Load Rating Software .. 15-97. Appendices .. 15-98. Appendix Conceptual Plan Checklist .. 15-99. References .. 15-101. WSDOT Bridge Design Manual M Page 15-iii June 2018.
5 Chapter 15 Structural Design Requirements for Design -Build Contracts Page 15-iv WSDOT Bridge Design Manual M June 2018. Structural Design Chapter 15 Requirements for Design -Build Contracts Manual Description Purpose This Chapter provides the contractual requirements for structural Design of WSDOT. projects that supersede AASHTO LRFD Bridge Design Specifications (LRFD) and AASHTO Guide Specifications for LRFD Seismic Bridge Design (SEISMIC). Specifications This Manual and the following AASHTO Specifications are the foundation Design criteria and Design practice documents used to Design highway bridges and structures in Washington State: AASHTO LRFD. AASHTO SEISMIC. WSDOT Standard Plans M 21-01 A-50 Series Standard Plans for Embankment Geometry at Bridge Ends WSDOT Bridge Design Manual M Page 15-1.
6 June 2018. Chapter 15 Structural Design Requirements for Design -Build Contracts Bridge Configuration Criteria General A. Structure Conceptual Plan The Structure Conceptual Plan is part of the Design -Build project Request For Proposal (RFP) Appendix M. The purpose of the Structure Conceptual Plan is to present a baseline structural concept where bridges or buried structures are assumed by those preparing the RFP to be appropriate based on the criteria and requirements specified in the RFP. The Structure Conceptual Plan is developed to be consistent with the overall baseline civil roadway concept of the RFP Appendix M. The content of the Structure Conceptual Plan includes the items listed in the Conceptual Plan Checklist of Appendix B. Bridge Redundancy Bridge substructure shall have the following minimum number of columns to be considered to provide conventional levels of redundancy in accordance with AASHTO LRFD Bridge Design Specification Section : One column minimum for roadway widths 40 wide and under.
7 Two columns minimum for roadway widths over 40 to 60 . Three columns minimum for roadway widths over 60 . Bridge superstructure shall have the following minimum number of webs to be considered to provide conventional levels of redundancy in accordance with AASHTO LRFD Bridge Design Specification Section : Three webs minimum for roadway widths 32 and under. Four webs minimum for roadway widths over 32 . See Bridge Standard Drawing for details. C. Bridge Deck Drainage Roadway and Bridge deck profiles shall be adjusted as much as possible to avoid having Bridge drains on the Bridge . If Bridge geometry is such that drains are required, the number of drains should be minimized as much as possible while still providing a Bridge deck drainage Design that meets required standards.
8 The Bridge drain assembly and system shall be designed for low maintenance. Railroad Crossings A. Horizontal Clearances For railroad overcrossings, minimum horizontal clearances are as noted below: Railroad Alone Fill Section 14 . Cut Section 16 . Horizontal clearance shall be measured from the center of the outside track to the face of pier. When the track is on a curve, the minimum horizontal clearance shall be increased at the rate of 1 for each degree of curvature. An additional 8 of clearance for off-track equipment shall only be provided when specifically requested by the railroad. Page 15-2 WSDOT Bridge Design Manual M June 2018. Structural Design Requirements for Design -Build Contracts Chapter 15. B. Crash Walls Crash walls, when required, shall be designed to conform to the criteria of the AREMA Manual .
9 To determine when crash walls are required, consult the following: Union Pacific Railroad, Guidelines for Design of Highway Separation Structures over Railroad (Overhead Grade Separation) . AREMA Manual WSDOT Railroad Liaison Engineer The Railroad C. Substructure For highway over railway grade separations, the top of footings for Bridge piers or retaining walls adjacent to railroad tracks shall be 2 or more below the elevation of the top of tie and shall not have less than 2 of cover from the finished ground. The footing face shall not be closer than 10 to the center of the track. Temporary Bridges A. Design See Section B. Temporary Bridge traffic barrier shall be designed to meet the applicable AASHTO LRFD criteria. Inspection and Maintenance Access A.
10 General Bridges shall be configured to allow inspectors direct access to bearings, and access to within 3-feet of superstructure surfaces. See also Figure for under- Bridge - inspection-truck clearance requirements. B. Bearings Adequate clearance for maintenance and inspection of bearings shall be provided. The clearance shall be adequate to inspect, remove and replace the bearings. Jacking points shall be provided for bearing replacement. Jacking points shall be designed to support 200 percent of the calculated lifting load. C. Safety Cables and Anchors Built-up plate girder bridges with girders 5-feet deep or greater in depth shall be detailed with safety cables for inspectors walking the bottom flanges. At large gusset plate locations on truss bridges (3-feet wide or wider), cables or lanyard anchors shall be placed on the inside face of the truss so inspectors can utilize bottom lateral gusset plates to stand on while traversing around the main truss gusset plates.

















