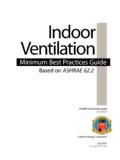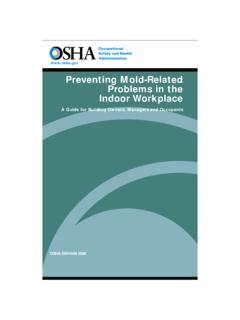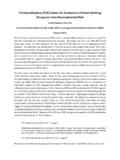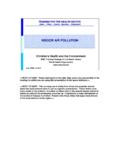Transcription of Building Bulletin 101 VENTILATION OF SCHOOL …
1 Building Bulletin 101 VENTILATION of SCHOOL Buildings Regulations Standards Design Guidance Version 20th May 2005 Publication date July 2005 ISBN 011-2711642 1 Contents 1 Regulations for SCHOOL Part F of the Building Performance Based VENTILATION Performance Standards for VENTILATION Minimum Fresh Air Supply Design Daily Average Fresh Air Supply ..6 Acoustic Standards- Designing to meet the BB93 indoor ambient noise levels at the minimum and design capability fresh air supply Applicability of Work On Existing 2 VENTILATION of special areas or Practical Information Technology (IT) Food Hot metal Science labs, prep rooms and chemical store Swimming Design Special educational needs and special Cross Infection ..14 VENTILATION of other buildings and Historic SCHOOL 3 Indoor Air Quality and Indoor Air Pollutants and their Minimising Indoor Outdoor Air Pollutants and Ingress of Polluted Outdoor Air into Buildings.
2 21 Minimising Ingress of Polluted Outdoor VENTILATION air intake Control of VENTILATION Location of exhaust 4 VENTILATION VENTILATION Natural Hybrid Local VENTILATION and External Noise ..28 Internal Mechanical VENTILATION Fire Interaction of mechanical extract VENTILATION and open flued combustion Access for 5 Designing for Natural Basic VENTILATION Natural VENTILATION Driving The Range of VENTILATION Strategies for a Typical Design Concept Design Scheme Design Example Design Steady State Calculation of Area Requirements Using 6 Examples of design Windows ..38 Roof ventilators ..40 Background trickle Other openings and 7 Control of Occupant Automatic 8 Control of Summertime Overheating Section under 31 Regulations for SCHOOL Buildings Introduction This Building Bulletin on VENTILATION provides the regulatory framework for the design of VENTILATION in schools in support of the Building Regulations.
3 It deals with the design of SCHOOL buildings to meet the VENTILATION requirements as determined by both The SCHOOL Premises Regulations1 and the Building Regulations Part F ( VENTILATION )2. This Building Bulletin is quoted in Approved Document F as a means of compliance with Regulation F1 of the Building Regulations for SCHOOL buildings. The performance standards for VENTILATION for new SCHOOL buildings, as given in section 1 of this Building Bulletin , are required to be achieved under the Building Regulations. Part F of the Building Regulations Part F of the Building Regulations, as mentioned above, is an inclusive regulation that covers all buildings including schools. The Requirement F1, from Part F of Schedule 1 to The Building Regulations 2000, states: Requirement F1: There shall be adequate means of VENTILATION provided for people in the Building . The requirements of Part F are performance based supported with guidance contained within Approved Document F.
4 Approved Document F states: In the Secretary of State s view the Requirement of Part F will be met where a VENTILATION system is provided which under normal conditions is capable (if used) of restricting the accumulation of such moisture (which could lead to mould growth) and pollutants originating within a Building as would otherwise become a hazard to the health of the people in the Building . In general terms the requirement could be achieved by providing VENTILATION to: a. extract, before it is generally widespread, water vapour from areas where it is produced in significant quantities ( kitchens, utility rooms and bathrooms); b. extract, before they are generally widespread, pollutants which are a hazard to health, from areas where they are produced in significant quantities ( rooms containing processes or activities which generate harmful contaminants); c. rapidly dilute when necessary, pollutants and water vapour produced in habitable rooms, occupiable rooms and sanitary accommodation; d.
5 Make available over long periods a minimum supply of outdoor air for occupants and to disperse where necessary, residual pollutants and water vapour. Such VENTILATION should minimise draughts and where necessary, should be reasonably secure and provide protection against rain penetration. Mechanical VENTILATION proposed for buildings would satisfy the requirement if it provides, as appropriate, VENTILATION equivalent to that set out in (a) to (d) above and is: e. designed, installed and commissioned to perform in a way which is not detrimental to the health of the people in the Building ; and f. installed to facilitate necessary maintenance including cleaning of ductwork. 1 The Schools Premises Regulations apply to existing buildings and currently contain requirements for VENTILATION rates in SCHOOL buildings. The recommendations given in the following pages constitute the requirements for future schools and the SPR will be amended in line with these recommendations.
6 2 Review of Approved Document F VENTILATION A consultation package July 2004. ODPM 4 Performance Based Standards Approved Document F, and this compliance section of Building Bulletin 101, focuses on performance based guidance. Approved Document Part F sets out the following levels of moisture and other pollutants for buildings other than dwellings, based on office type accommodation. The average relative humidity in a room should not exceed 70% for more than two hours in any twelve hour period during the heating season. Nitrogen dioxide (NO2) levels should not exceed 288 g/m3 (150 ppb) averaged over one Carbon monoxide should not exceed o 100 mg/m3 (90 ppm) 15 minute averaging time o 60 mg/m3 (50 ppm) 30 minute averaging time o 30 mg/m3 (25 ppm) 1 hour averaging time o 10 mg/m3 (10 ppm) 8 hours averaging time Total volatile organic compound (TVOC) levels should not exceed 300 g/m3 averaged over eight hours.
7 Ozone levels should not exceed 100 g/m3. VENTILATION Performance Standards for Schools The performance standard for SCHOOL buildings, partly for historical reasons, is based on the requirement to control the carbon dioxide that results from the respiration of occupants. This is the key indicator of VENTILATION performance for the control of indoor air quality. Therefore compliance in schools requires the performance standards required under Part F of the Building Regulations to be met as well as the additional requirement that: The concentration of carbon dioxide in all teaching and learning spaces, when measured at seated head height and averaged over the whole day should not exceed 1500ppm[YUN1]. The whole day refers to normal SCHOOL hours ( to ) and includes unoccupied periods such as lunch breaks. 3 Department of Environment, 1996 source VENTILATION Provision The following specifies levels of VENTILATION that if achieved would in normal circumstances comply with the required CO2 performance standard.
8 The designer has the freedom to use whatever VENTILATION provisions suit a particular Building , including the use of innovative products and solutions, if it can be demonstrated that they meet the performance standards recommended in this document. However, to satisfy the performance standard the following categories of VENTILATION are provided for guidance: Minimum Fresh Air Supply Rate The minimum supply of external air shall not be less than 3l/s per person in all teaching and learning spaces when they are occupied. This category of VENTILATION may be seen as analogous to the whole Building as discussed in Part F and must be provided based on the maximum number of occupants likely to occupy the space. Design Capability In addition to the requirement for a minimum fresh air supply rate of 3l/s per person, all teaching and learning accommodation shall be capable of being ventilated at a minimum of 8l/s per person for the normal number of occupants.
9 This is the purpose provided VENTILATION that may not be required at all times of occupancy but, as with the minimum rate, it is a key requirement that it should be achievable under the control of the occupant. The design capability should be available for typical weather and operating conditions of the SCHOOL . It must be pointed out that this purpose provided VENTILATION may not rely solely on window usage but could also include other VENTILATION paths such as louvres or stacks. The capability of achieving this rate of external air supply is important, rather than maintaining this level of VENTILATION continuously. When fresh air of 8l/s/per person is supplied the carbon dioxide concentration will generally remain below 1000ppm. This 8l/s/per person capability must be provided at all occupied times if a mechanical VENTILATION system is specified. Daily Average Fresh Air Supply Although not stated in the Schools Premises Regulations, the HSE standards for workplaces require that external air is provided at 5l/s per person4 - considering that this rate is sufficient for supplying a suitable volume of fresh air for the occupants and to remove background pollutants from other sources.
10 For SCHOOL classrooms a daily average fresh air supply rate (for the period covering the normal occupied day of 09:00 to 15:30) of 5l/s per person is also considered as suitable. At times the rate might be below this but this average should be attainable in a controllable manner. For office accommodation, in the absence of tobacco smoke or other excessive pollutants, a supply rate of 10l/s per person is recommended. This outdoor air supply rate is based on controlling body odours with low levels of other pollutants. However, ADF acknowledges that this rate may not be adequate to address pollutants from occasional, occupant-controlled events such as painting, smoking, cleaning or other high-polluting events. 4 EH22 HSE Workplace (Health, Safety and Welfare) Regulations 1992 - Guidance for the Education Sector. See #1 Acoustic Standards- Designing to meet the BB93 indoor ambient noise levels at the minimum and design capability fresh air supply rates.








