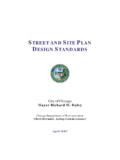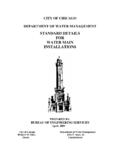Transcription of Building Code Clarifications - 10. Exiting - City of …
1 Building code Clarifications - 10. Exiting (13-160-120) Definition of travel distance Per Section (13-160-120), travel distance is defined as the distance from a point in a floor of a Building to a vertical exit, a horizontal exit or an outside exit measured along the line of travel. Travel distance is measured to the nearest exit. The travel distance numbers, as established in Section (13-160-140), are applied to the nearest exit and not to all required exits. The code does not set limits for travel distance to a secondary exit. This interpretation is consistent with the Life Safety code NFPA 101. (13-160-150) Maximum travel distance - Permitted increase The last sentence of the code Section (13-160-150) states that If travel distance is increased pursuant to this Section, an increase in exit capacity under Section (13-160-210)(d) shall not be permitted.
2 This restriction applies only to part b of the section. (13-160-090) Direction in line of travel Section (13-160-090) requires that vertical exits in institutional and assembly units to be arranged as to discharge occupants at grade level in direction of travel to the outside. The code does not define direction of travel. So it was determined many years ago that a single 90 degree turn from the stair enclosure would be acceptable. This single turn has been acceptable for many years and many buildings have been built in this manner. (13-160-250) Power-operated sliding doors Per code section (13-160-250), exit doors must swing in the direction of exit travel unless it is one of the listed exceptions.
3 Power operated sliding doors that break away into swing doors comply with this code section. Power operated sliding doors shall break away to the full open position to provide instant egress at any point in the door s movement. For exterior power operated sliding doors which are required to swing out to the exterior, the operating slider is not required to be on the exterior face of the assembly. code section (13-160-250) does not make this requirement. If the operating slider is on the exterior face of the door assembly, the operation track could have a build up of snow, ice and dirt. This would prevent the doors from sliding properly and thus, affect its break-away capability.
4 Power operated sliding doors which break away at any point in the door s movement shall be acceptable. The operating slider is not required to be on the exterior face of the assembly. (13-160-250) Sliding exit doors Sliding doors are permitted within a dwelling unit such as for the bedroom, bathroom, closet, etc. The required exit for a dwelling unit can also be of sliding type when the unit entry door is an exterior door or where fire rating is not required for the unit entry door. The primary entrance to a tenant space within a multi-tenant office or mercantile occupancy Building that is used as a showroom or for sales, is permitted to be a sliding door when the clear entrance opening is at least 44 inches wide.
5 A note shall be added on plans that are submitted for approval that the sliding doors shall remain open during occupancy . A sliding door is permitted from a room or space used as an individual office with an occupancy load of 10 persons or less or a maximum of 300 sf. (13-160-269) Electro-magnetic locks on egress doors Section (13-160-269) of the Municipal code of Chicago allows the use of electro-magnetic locking devices on the egress doors of certain types of occupancies. This code section is addressing the delayed egress type of electromagnetic lock. Access control on egress doors via a non-delay type electro-magnetic lock, also known as Mag-Lock , can be installed in buildings of the occupancies listed in Section (13-160-269).
6 Plans must be submitted to the Department of Construction Permits for the installation of Electro-Magnetic Locks and obtain all the required permits before any installation begins. All installations of Electro-Magnetic Locks without delayed egress must meet the following requirements: 1) All Electro-Magnetic Locking Devices within a Building shall unlock immediately upon the actuation of the Building Fire Detection System or the Building Automatic Sprinkler System. 2) All Electro-Magnetic Locking Devices within a Building shall unlock immediately upon a trouble signal or abnormal condition in any supervisory circuit of the Building , Fire Detection System or Automatic Sprinkler System rendering the system partially or completely inoperative.
7 All Electro-Magnetic Locking Devices shall remain unlocked until the Fire Detection System or the Automatic Sprinkler System is restored to normal operation. 3) All Electro-Magnetic Locking Devices shall unlock immediately upon loss of electrical power to any devices that controls the lock/unlock status of the Electro- Magnetic Lock. 4) The Mag-Lock shall unlock immediately upon the loss of normal electrical power to the Building and shall remain unlocked until normal Building power is restored. Mag-Locks are not permitted to have a secondary power supply or to have battery backup. The controlling devices for the Mag-locks are permitted to have backup power. (for example the Fire Detection System) 5) The following devices are required on the egress side of the door: A UL listed motion detector, or a UL listed Lock, or a UL listed Panic Device with a built in switch to allow egress at any time.
8 And, an emergency pneumatic bypass push button switch located within 5 feet of the door opening, and in plain view, 42 above the finished floor. This switch should be clearly marked Push to Exit and must interrupt power to the Mag- Lock bypassing all other releasing or controlling devices for a minimum of 30 seconds, allowing a person enough time to push the button and proceed through the door. Electrified dead bolts or magnetic shear locks are not permitted and are not addressed in this section. The installation of Electro-Magnetic Locks shall also be subject to a final inspection and field test. (13-160-050) Residential duplex units - exits In a corridor type residential Building , except from the basement, 1st and 2nd floor units complying with the Section (13-160-050)(d), access to the common exit corridor must be provided from both levels of the duplex unit.
9 When two exits are required from each level of a duplex unit, the private interior stairs shall be considered as one of the required exits from the upper level of the duplex provided access to two Building stairs are provided from the lower level of the duplex unit. Therefore, access to only one Building /common stairs will be required from the upper level of the duplex unit. In multiple Dwellings, when only one exit stair is provided for the basement, 1st or 2nd floor space in accordance with the Section (13-160-050)(d), this one exit stair shall be dedicated for one residential unit and shall not be shared by other residential units, unless the shared stairway is open to the outside atmosphere.
10 Unless otherwise listed as one of the exceptions, traveling up the stairs from any floor that is above the grade level shall not be permitted for Exiting . (13-160-050) Basement level - One exit (part I) One exit shall be permitted from any basement level having an area not exceeding 2,000 square feet and used either for storage purposes or to house equipment used in the operation of a Building such as pumps, boilers or furnaces, with only incidental human occupancy. (13-160-050) Basement level - One exit (part II) A basement area of less than 800 sf within a duplex dwelling unit or as a self-contained dwelling unit may have a single exit of a private interior stair to the upper level of a duplex or to an exit at grade level.
















