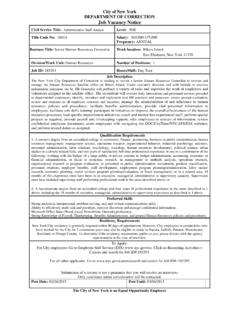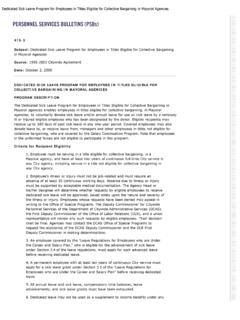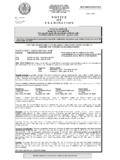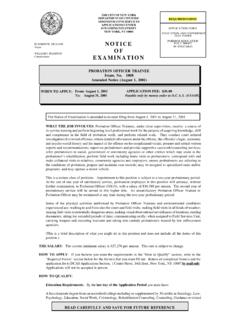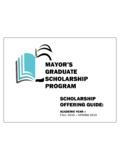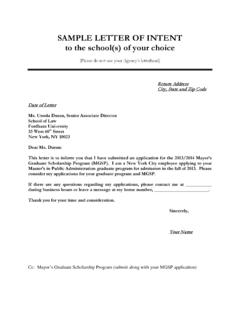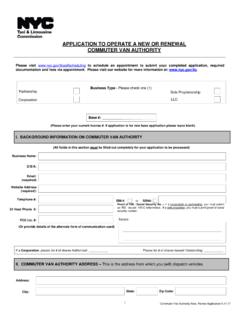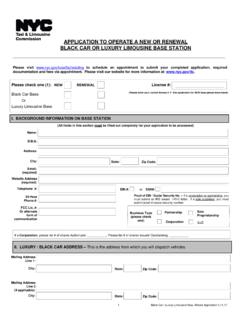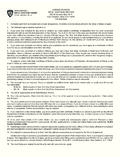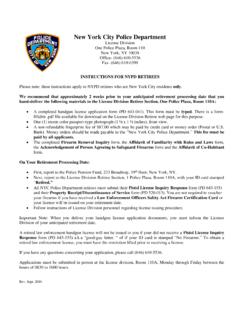Transcription of Building Code Title 27 Subchapter 5 - New York City
1 Title 27 / Subchapter 5143 Subchapter 5 FIRE PROTECTION CONSTRUCTIONREQUIREMENTSTABLE OF CONTENTS[ Sec.]*Art. orSec.**[ ] [ ]318 Scope[ ]319 Standards[ ]320 Definitions[ ]321 Use of Combustibles[ ] Protection TestProcedures[ ]322 Test[ ]Art. 3 Fire-ResistanceRequirements[ ]323 Requirements forStructural Membersand Assemblies[ ]324 Protection ofStructural Members[ ]325 Elevators[ ]326 Lintels[ ]327 Ceilings[ ]328 Fire-Retardant TreatedWood[ ]329 Opening Protectives[ ]330 Slow Burning Plastic[ ]Art. 4 Prevention of ExteriorFire Spread[ ]331 Exterior Walls[ ]332 Party Walls[ ]333 Parapets on ExteriorWalls[ ]334 Protective Guards[ ]335 Exterior andThermal Insulation[ ]336 Porticos, Porches, etc.[ ]337 Roof Coverings[ ]338 Roof Structures[ ]Art. 5 Prevention of InteriorFire Spread[ ]339 Fire Segregation ofOccupancies[ ]340 Fire Divisions[ ]341 Fire Separations[ ]342 Openings in FireDivisions andSeparations[ ]343 Ducts, Pipes andConduits ThroughRated Construction[ ]344 Shafts[ ]345 Firestopping[ ]346 Partitions and Furring[ ]347 Folding Partitions[ ]348 Interior Finish[ ]349 Coatings[ ]350 Ceiling Construction[ ]351 Finish Flooring andFloor Coverings[ ]352 Fireplaces Repeated[ ]353 Smoke and HeatVenting[ ] Protection,Elevators Protection forElevators in BarrierLIST OF TABLEST able Separations5-2 Fire Divisions5-3 Opening Protectives for Fire Divisions andFire Separations5-4 Interior Finish Requirements* C26 omitted from section numbers in this column.
2 ** 27 omitted from section numbers in this : October 1, 2004 Title 27 / Subchapter 5144 ARTICLE 1 GENERAL [ ] 27-318 Scope. - The provisions of thissubchapter shall govern the use and assembly of allmaterials of construction with respect to fire resistance,flame spread resistance, and smoke and toxic fumelimitation. The provisions shall also control the locationand function of integral structural and fire protectiveelements of buildings, and provide for the installation ofsafeguards against the spread of fire within buildings andbetween buildings. [ ] 27-319 Standards. - The provisions of thereference standard RS-5 shall be a part of this Subchapter . [ ] 27-320 Definitions. - For definitions tobe used in the interpretation of this Subchapter , seesubchapter two of this chapter. [ ] 27-321 Use of combustibles.
3 - The use ofcombustible component materials in units or assembliesshall be limited to construction group II, except ashereinafter expressly permitted in construction group aggregates may be integrated with othermaterials to form a noncombustible material provided thatthe entire mixture, in the form in which it is to be used inconstruction, meets the requirement of this code 2 FIRE PROTECTION TESTPROCEDURES [ ] 27-322 Tests. - Samples of all materials orassemblies of materials required by this code to have a fire-resistance rating, fire-protection rating, or flame spreadrating, or required to be noncombustible, fire-retardanttreated, or slow burning, shall be tested under the applicabletest procedures specified herein, in accordance with theacceptance requirements of section 27-131 of article sevenof Subchapter one of this chapter.
4 The fire-resistance ratingof materials and assemblies listed in reference standard RS5-1 may be used to determine conformance with the fireresistance requirements of this code . In addition to theperformance results, test reports shall give all technical datapertaining to the nature of the constituent materials, suchas the physical properties, chemical composition andproperties, coefficient of expansion, thicknesses ofmaterials, etc. Except as listed in reference standard RS 5-1,any assembly using a component having a structural base ofnoncombustible material covered with an integrallymanufactured combustible surfacing material, shall beapproved for fire-resistance 3 FIRE-RESISTANCEREQUIREMENTS [ ] 27-323 Requirements for structuralmembers and assemblies.
5 - The fire-resistance rating ofconstruction assemblies and the protection of structuralmembers shall comply with the requirements of table 3-4,based on the test procedures of reference standard RS 5-2,and their materials or combinations of materials shall bein accordance with the specifications of materials used inthe test.* [ ] 27-324 Protection of structural , girders, trusses, beams, lintels, etc. that arerequired to be fire protected, and that support only one floor ora roof, and/or a non-bearing wall not more than one story high,shall be individually encased on all sides with materials havingthe required fire-resistance rating; or shall be protected by aceiling as specified in section 27-327 of this article having therequired fire-resistance rating; or shall be protected by acombination of both a ceiling and individual encasementwhich, together, provide the required fire-resistance , girders, trusses, beams, lintels, etc.
6 That arerequired to be fire protected, and that support more than onefloor or support a bearing wall or wall more than one storyhigh, shall be individually encased on all sides for their entirelength or height with materials having the required fire-resistance rating. Trusses that support only two stories or onestory and a roof may be fire protected by an envelope thatencompasses the entire truss with materials of the requiredfire-resistance rating.(a) Embedments and enclosures. - Pipes, wires,conduits, ducts, or other service facilities shall not beembedded in the required fire protection of a structuralmember that is required to be individually encased; exceptthat pipes, wires, and conduits may be installed in thespace between the required fire protection and thestructural member protected, provided that where suchfacilities pierce the required fire protection, the area of thepenetrations does not exceed two percent of the area ofthe fire protection on any one face, the penetrations areclosed off with close-fitting metal escutcheons or platesand the concealed space shall be firestopped at each storyin accordance with the provisions of section 27-345 ofarticle five of this Subchapter .
7 (b) Impact protection. - Where the fire protective covering ofa structural member is subject to impact damage from movingvehicles, the handling of merchandise, or other activity, the fireprotective covering shall be protected by corner guards orby a substantial jacket of metal or other noncombustiblematerial, to a height adequate to provide full protection. Whereapplicable, such protection shall be designed in accordancewith the requirements of section 27-558 of article three ofsubchapter nine of this chapter.(c) Structural members in cavity walls. - Wherestructural members occur within exterior cavity walls,revision: October 1, 2004 Title 27 / Subchapter 5145portions of such structural members facing the exteriorneed not be individually fire protected if the outer widthof the cavity wall provides the required fire-resistancerating and is located not more than two and one-halfinches from such structural members, and if all surfacesof the structural members are fire protected from theinterior of the Building by materials having the requiredfire-resistance rating.
8 (d) Prestressing steel. - Minimum covering ofprestressing steel shall comply with the requirements ofreference standard RS 5-15.(e) Exterior exposed structural members. -Structuralmembers exposed to the outdoors on buildings that donot exceed two stories or thirty feet in height, which arerequired by table 3-4 to have a fire-resistance rating notexceeding one hour, need not be protected on any face ofthe member that has an exterior separation of thirty feetor more, provided the outdoor area within the thirty feetseparation distance is not used for storage of materials,or for motor vehicle parking.(f) Inspection of fire protection. - The installation of allrequired sprayed-on fire protection of structural membersexcept those encased in concrete shall be subject to thecontrolled inspection requirements of section 27-132 ofarticle seven of Subchapter one of this code .
9 **(g) Inspection of existing sprayed-on fire protectionduring alterations in office spaces and in occupancygroup E In office spaces and spaces classifiedin occupancy group E, where an alteration exposes anyrequired sprayed-on fire protection of structural members, orwhere, pursuant to an alteration persons are required toenter or access areas in which such sprayed-on fire protection iscapable of being observed, the existing required spray-on fireprotection shall be subject to the controlled inspectionrequirements of section 27-132 of this code . Suchcontrolled inspection shall require a determination (i)that the existing sprayed-on fire protection as originallyapplied or installed complies with the applicable requirementsof this code , including those for installation methods,materials, thickness and coverage; and (ii) that, since itsoriginal application, the integrity of the existing sprayed-on fire protection has not been compromised, damagedor displaced by the current alteration or by any prioralteration or other event.
10 *Local Law 34-1988.**Local Law 26-2004. [ ] 27-325 Elevators. - Structural members orcar frames for elevators located within shaft enclosuresneed not be fire protected. [ ] 27-326 Lintels. - Lintels over openings widerthan four feet in masonry walls, other than in walls ofmasonry veneer on wood frame structures, shall be fireprotected as required by section 27-324 of this article forstructural members, when the full load over the opening isnot relieved by a masonry arch of required strength. Themembers of an assembled metal lintel that support onlyouter face masonry that is securely bonded or anchoredto backing need not be fire protected, provided that theinner members of the assembly support the full loadimposed upon the lintel and are fire protected as requiredfor structural members supporting masonry.
