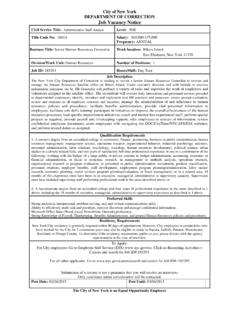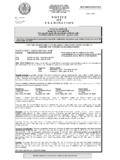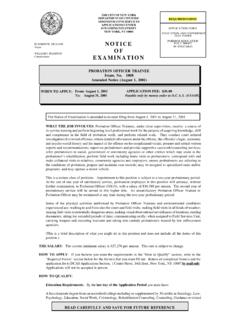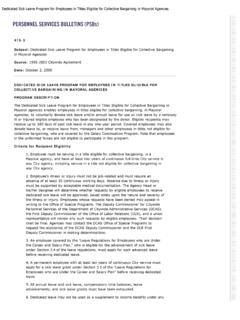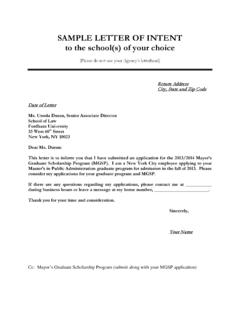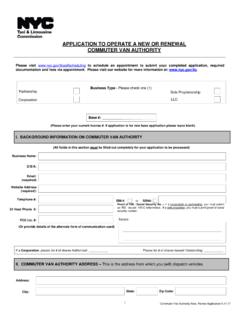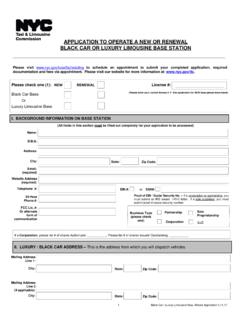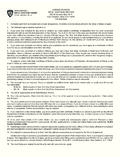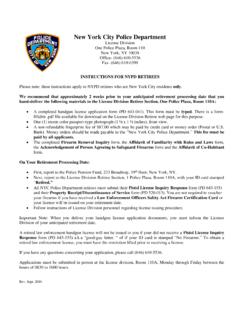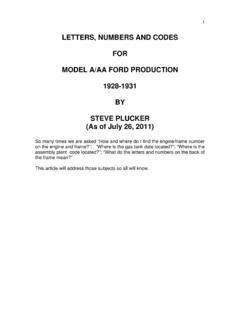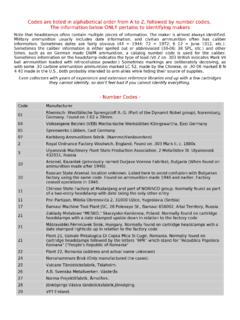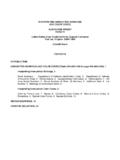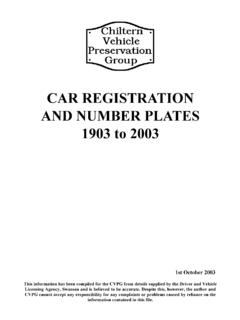Transcription of Building Code Title 27 Subchapter 6 - New York City
1 Title 27 / Subchapter 6163 Subchapter 6 MEANS OF EGRESSTABLE OF CONTENTS[ Sec.]*or Sec. **[ ]Art. 1 General[ ]354 Scope[ ]355 Definitions[ ]356 Inadequate Exits for ExistingStructures[ ]Art. 2 Determination of ExitRequirements[ ]357 Exit Requirements[ ]358 Occupant Load[ ]359 Capacity of Exits[ ]360 Travel Distance[ ]Art. 3 Location of Exits[ ]361 Arrangement[ ]362 Tenant Spaces[ ]363 Remote Location[ ]364 Exit Discharge[ ]Art. 4 number of Exits[ ]365 Egress from Rooms andSpaces[ ]366 Exits from Floors[ ]367 Exit Reduction[ ]Art.
2 5 Access Requirements andExit Types[ ]368 General[ ]369 Corridors[ ]370 Exit Passageways[ ]371 Doors[ ]372 Area of Refuge[ ]373 Horizontal Exits[ ]374 Supplemental Vertical Exits[ ]375 Interior Stairs[ ]376 Exterior Tower[ ]377 Ramps[ ]378 Escalators[ ]379 Moving Walkways[ ]380 Fire Escapes[ ]Art. 6 Exit Lighting[ ]381 Requirements[ ]382 Power Source[ ]Art. 7 Exit Signs and OtherMarkings[ ] Requirements forHigh Rise Office Buildingsand Occupancy Group EHigh Rise Buildings[ ]384 Power Source[ ]385 Exit Sign Design[ ]386 Directional Sign Design[ ]387 False Exits[ ]Art.
3 8 Exit Signs for Existing Buildings[ ] 388 Retroactive Provisions[ ]389 Designation of Required Means ofEgress[ ]Art. 9 Stair and Elevator Signs[ ]390 Applicability[ ]391 Signs at Elevator Landings[ ]392 Floor Numbering Signs[ ]393 Stair and ElevatorIdentification Signs[ ]394 Stair Re-entry Signs in OfficeBuildings[ ]395 Materials for Signs[ ]396 Signs in Existing Buildings[ ]Art. 10 Signs in Sleeping Rooms[ ] [ ] [ ] Requirements[ ] Power[ ] [ ] [ ] *"C26" omitted from section numbers in this column.
4 **"27" omitted from section numbers in this OF TABLEST able Determination of Exit and Access Requirements6-2 Occupant Load Requirements Net Area Table6-3 Maximum Occupant load-Spaces with One Door6-4 Maximum Riser Height and Minimum Tread WidthARTICLE 1 GENERAL [ ] 27-354 Scope. -The provisions of this Subchapter shall control the design,construction, protection, location, arrangement andmaintenance of required exit facilities to provide safe means ofegress from all buildings hereafter erected, altered orchanged in occupancy, except that exit requirements forspecial uses and occupancies, as provided in subchaptersseven and eight of this chapter.
5 Shall take precedence over theprovisions of this Subchapter and except further thatbuildings in existence on December sixth, nineteen hundredsixty-eight shall comply with the applicable requirements ofsection 27-356 of this article, section 27-371 of article fiveof this Subchapter and articles eight and nine of : October 1, 2004 Title 27 / Subchapter 6164 [ ] 27-355 Definitions. - For definitions to beused in the interpretation of this Subchapter , seesubchapter two of this chapter.
6 [ ] 27-356 Inadequate exits for existing structure existing on December sixth, nineteenhundred sixty-eight which is not provided with exitfacilities as prescribed in this code, and in which the exitfacilities are, in the opinion of the commissioner,inadequate for the safety of the occupants, shall beprovided with such means of egress or fire protection asthe commissioner shall 2 DETERMINATION OF EXITREQUIREMENTS [ ] 27-357 Exit requirements. -The determination of exit requirements for a Building shallbe based upon the occupancy group classification of thebuilding, the number of occupants, the floor area, the traveldistance to an exit, and the capacity of the exits, as providedin table 6-1 and herein.
7 Every floor of a Building shall beprovided with exit facilities for its occupant load. Theoccupant loads of floors shall not be cumulative for thepurpose of designing vertical exits, except where one flooris used by another as a means of egress. Vertical exitsprovided from any floor above grade may serve simultaneouslyall floors above grade, and vertical exits provided from anyfloor below grade may serve simultaneously all floorsbelow grade.(a) Mixed occupancy.
8 - When a Building is classified inmore than one occupancy group in accordance with theprovisions of section 27-239 of article two of subchapterthree of this chapter, the exit requirements for the entirebuilding shall be determined on the basis of the occupancygroup having the strictest exit requirements, or the exitrequirements for each Building section shall bedetermined separately.(b) Incidental occupancies. - When a Building containsincidental occupancies classified in occupancy groupsother than that under which the Building is classified, theexit requirements for the floor on which suchoccupancies occur shall be based upon those of theoccupancy group under which the Building is classified;but the access and exit requirements for the incidentaloccupancy shall be based upon the occupancy groupclassification of the incidental occupancy.
9 (c) Multiple occupancy or use. - Where a Building ,floor, or space is used for multiple purposes involvingdifferent activities at different times, that occupancyinvolving the greatest number of occupants shall beused in determining the exit requirements.**(d) Building access. - All buildings classified inother than occupancy groups A, mechanical and electricalequipment rooms and boiler and furnace rooms of D-2 or J-3shall have at least one primary entrance accessible to and usableby individuals who use wheelchairs.
10 Such entrance shallprovide access to a level that makes elevatorsavailable in buildings where elevators are ramps are used to comply with this requirement, theyshall have a slope not greater than one in twelve and shallotherwise conform to the provisions of section 27-377 andreference standard RS commissioner may waive the requirements of thissection in the alteration of buildings existing on theeffective date of this code in accordance with of this code.
