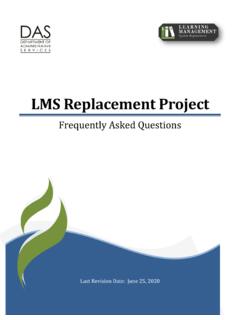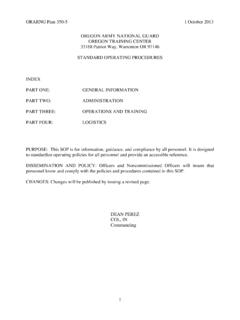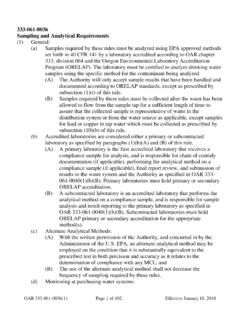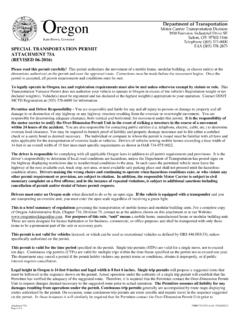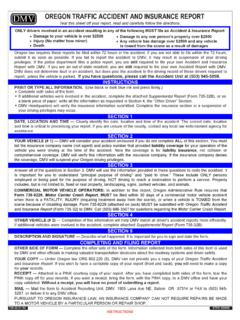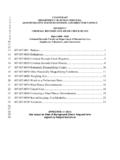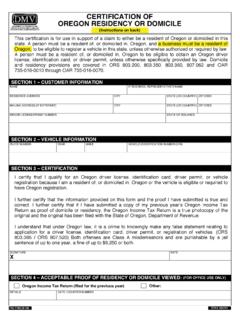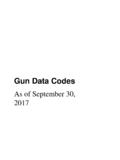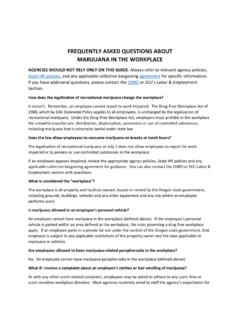Transcription of BUILDING ENERGY CODES PROGRAM
1 BUILDING ENERGY CODES ENERGY CODES PROGRAMANSI/ASHRAE/IESS tandard : HVACMay 2020 PNNL-SA-153210 Prepared by Pacific Northwest National Laboratory for the Department of EnergyBUILDING ENERGY CODES and DOE would like to thank ASHRAE Standing Standard Project Committee for their contributions to the development of this presentation and their technical review of the ENERGY CODES OF CHANGES TO ENERGY CODES Computer Rooms & Data Centers New requirements to allow the option of using ANSI/ASHRAE Standard , ENERGY Standard for Data Centers, instead of ASHRAE Standard in computer rooms that have an IT equipment load larger than 10 kW Took years to work out wording Definition of computer room Essentially big data centers follow has more electrical efficiency requirements Smaller data rooms in a BUILDING follow Computer Room = > 20 W/sf and 10 kW of comp load and/or IT equipment BUILDING ENERGY CODES Fan ENERGY Index (FEI) Replaced Fan Efficiency Grade (FEG) efficiency metric with Fan ENERGY Index (FEI) FEG mainly requires good fan peak efficiency.
2 Does not concentrate as much on good selections FEI mainly requires good fan selections kW input must be below a calculated value AT THE SCHEDULED OPERATING POINT So the fan must be fairly good too Manufacturers selection software should tell you Compliant with FEI or NOT or just not list non-compliant products Exceptions for embedded fans, safety fans, ceiling fans, fans outside scope of AMCA 208 No exception for powered roof ventilators Power threshold lowered from 5 HP to 1 HPImages courtesy of AMCABUILDING ENERGY CODES FEI is a true wire-to-air method Requirement: Constant speed: FEI VAV FEI - FEII mages courtesy of AMCABUILDING ENERGY CODES Efficiency Tables MANY tables were updated Added pump definitions, requirements, and efficiency tables to the standard for the first time Match DOE Pump ENERGY Index (PEI) Requires PEI PEI for pumps = similar to FEG = confusing Also, lower numbers are better in FEII mage courtesy of GrundfosBUILDING ENERGY CODES Ceiling Fans New requirements for reportingfan power for large diameter ( )
3 Ceiling fans Rated per DOE 10 CFR 430 Appendix U or AMCA 230 Must report Blade tip diameter Rated airflow and power at max speed There is not a minimum efficiency requirement Smaller ceiling fans are covered in the ENERGY Star programImage courtesy of Big Ass FansBUILDING ENERGY CODES ERVs for Nontransient Dwelling Units New ENERGY recovery requirements for nontransientdwelling units (apartments & condos) Enthalpy recovery ratio (ERR) at design conditions 50% ERR at cooling 60% ERR at heating Unless one of the modes is not required ERR is different than AHRI efficiency rating Exceptions based on unit floor area and CZsImages courtesy of American AldesBUILDING ENERGY CODES to Exceptions to Exhaust Air ENERGY Recovery Requirements The language ENERGY recovery in series with the coil was replaced with a definition of series ENERGY recovery.
4 Added a performance requirement for series ENERGY recovery. Now limited to climate zones 0-4 Parts of the addendum were not included in the first printing of ASHRAE (I-P). This will be corrected through the errata of Series ENERGY RecoveryWrap-around Heat PipesPlate Heat ExchangerBUILDING ENERGY CODES Occupied Standby Occupied-Standby Mode ( ) Definition: When a zone is scheduled to be occupied, and an occupant sensor indicates no occupants are within the zone Applies to both single and multiple zone systems, at the zone level, where there are lighting occupancy sensors ( ) Became important after Standard (IAQ) allowed zero ventilation in vacant zones, even if scheduled occupied Only applies to space types where allows this mode Allows standby period airflow only when zones are outside of their temperature limitsBUILDING ENERGY CODES ER Chillers for Hospitals ENERGY Recovery Chillers for Hospitals Limited to.
5 Acute Inpatient 24 hr operation Chilled water capacity at design conditions >300 tons Has simultaneous heat and cooling above 60F Exceptions: 60% of reheat ENERGY from on-site renewables or site recovered ENERGY Climate Zones 5C, 6B, 7, & 8 Capacity of 7% of cooling capacity at design conditions ( not standby chillers)Image courtesy of MultistackImage courtesy of TraneImages courtesy of 2050 PartnersBUILDING ENERGY CODES Many Tables to Match Latest DOE Efficiencies New equipment efficiency requirement tables and changes to efficiency requirements in existing tables to match DOE requirementsBUILDING ENERGY CODES Removed 10 unused definitions Revised test conditions for pool dehumidifiers (AHRI 910) for moisture removal efficiency (MRE) Air barrier and leakage testing Not mechanical but very important to hvac engineers!
6 Two major guesses in hvac load calcs: Infiltration Internal Heat Gains (RP-1742 = W/SF) Clarified much wording, humidification & dehumidificationBUILDING ENERGY CODES 2 Added indoor pool dehumidifier ENERGY recovery: 50% EA sensible recovery, or Condenser pool heating, or 50% EA enthalpy recovery Air Curtains NOT MECHANICAL but affects MEs Motor selection Simplified Made more tolerant of motors not rated in BHPBUILDING ENERGY CODES 3 Starting to incorporate Guideline 36 recommendations, especially in reheat limitations and fan speed vs. SAT reset sequencesBUILDING ENERGY CODES Provisions(required for each compliance path) BUILDING SystemCompliance RequirementsEnergy Code CompliancePrescriptive PathEnergy Cost BudgetTrade Off Option Performance Rating MethodEnvelopeHVACL ightingSWHP owerOtherHVAC ComplianceSubmittal RequirementsInformation and Installation RequirementsVerification, testing , Inspection & CommissioningSimplifiedBUILDING ENERGY CODES New Buildings Additions to Existing Buildings Alterations in Existing BuildingsSection 6 ScopeBUILDING ENERGY CODES Equipment New equipment shall meet the minimum efficiency requirements Cooling systems New cooling systems installed to serve previously uncooledspaces shall comply with this section Alterations to existing cooling systems shall not decrease economizer capacity (unless economizer tradeoff is used)
7 Ductwork New and replacement ductwork shall comply with applicable requirements Piping New and replacement piping shall comply with applicable requirementsSection 6 Alterations ScopeBUILDING ENERGY CODES to the BUILDING HVACR system shall comply with the requirements of Section 6 Exceptionsthat are allowed: Equipment being modified or repaired(not replaced) provided such modifications will not result in an increase in the annual ENERGY consumption Equipment being replaced or alteredwhich requires extensive revisions to other systems and such replaced or altered equipment is a like-for-like replacement Refrigerantchange of existing equipment Relocationof existing equipment Ducts and pipeswhere there is insufficient space or access to meet these requirementsSection 6 AlterationsBUILDING ENERGY CODES New HVACR equipment as a direct replacement of existing HVACR equipment shall comply with the following sections as applicable for the equipment being , Simplified Approach Option for hvac Systems , Equipment Efficiencies, Verification, and Labeling Requirements , Zone Thermostatic Controls , Set-Point Overlap Restrictions.
8 Off-Hour Controls except for Section , Zone Isolation , Ventilation System Controls , Freeze Protection and Snow/Ice Melting Systems , Ventilation Controls for High-Occupancy Areas only for single-zone , Heated or Cooled Vestibules , Walk-In Coolers and Walk-In Freezers , Air Economizers for units located , Integrated Economizer Control , Economizer Heating System Impact , Fan Efficiency , Supply Fan Airflow Control , Fractional Horsepower Fan Motors , Boiler Turndown , Chiller and Boiler Isolation , Fan Speed Control BUILDING ENERGY CODES You have to follow Sections General, Mandatory Provisions, Submittals, and Minimum Equipment Efficiency And then you can follow either Section Simplified Approach and Prescriptive PathSection 6 hvac Compliance PathsBUILDING ENERGY CODES simplified approach is an optional path for compliance when the following are met.
9 Buildings with 1 or 2 stories Buildings with gross floor area < 25,000 ft2 System serving single hvac zone Each system complies with 6 Approach OptionBUILDING ENERGY CODES hvac flow requirements ( ) equipment efficiency ( ) economizers ( and ) equipment efficiency ( ) air ENERGY recovery ( ) setpoint thermostat or manual pump auxiliary heat reheat or simultaneous cooling and heating for humidity shutoff and temperature serving hotel/motel guest rooms comply with Section insulation (Tables and ) insulation and sealing ( ) balancing of ducted air intake and exhaust systems ( ) thermostatic controls to prevent simultaneous heating and start control ventilation ( , , and ) switch requirements ( )Section 6 Simplified Approach CriteriaBUILDING ENERGY CODES Air-handling and fan coil unit supply fans controlled by two-speed motors or variable speed drives Chilled-water cooling coils where the supply fans have motors 1/4 hp Direct expansion units 65,000 Btu/h cooling capacity Two speeds of fan control required during economizer operation* or volume of outdoor air required to meet Standard 6 ( )Fan ControlTemperature ControlTypical ZonesMinimum fan speedFan power at min speedFan controlSupply AirMultiple 50% * 30%ModulatingRoom TemperatureSingle 66% * 40%Two-speed, Multi-speed or ModulatingExample: 1/2 HPMotorHigh SpeedLow SpeedBUILDING ENERGY CODES 6 ( ) Equipment EfficiencyReference Tables.
10 , , ENERGY CODES 6 ( )EconomizersThe system shall either have an economizer, Or use the economizer Trade-off Option Limited to unitary systems Requires higher minimum cooling efficiency (EER) Trade-off EER by System size Climate zone Eliminated separate table for computer rooms. They must follow the same thresholds as other ENERGY CODES 6 Table on page 99in ENERGY CODES Climate and size dependent (Tables and -2) There are LOTS of exceptions Can use air economizers 100% of design supply air Sequenced with mechanical cooling equipment High limit shutoff Dampers Relief of excess outdoor air Sensor accuracySection 6 ( )EconomizersBUILDING ENERGY CODES Small individual fan units: < Table Chilled-water cooling systems without a fan or that use induced airflow with certain capacity in certain climate zones Systems with nonparticulateair treatment per Standard Hospitals where >75% of the air must be humidified >35 Fdp Processes where >25% of the air must be humidified >35 Fdp Systems with condenser heat recovery per Residential systems <5X limits in Table Systems with a balance point <=60 F Systems expected to operate < 20hrs/wk Systems serving zones with open refrigerated casework Where comfort cooling efficiency meets or exceeds Table Systems serving computer rooms under certain conditions Dedicated systems for computer rooms where a minimum of 75% of the design load serves various conditionsSection 6 ExceptionsBUILDING ENERGY CODES Units Provided with outdoor air ENERGY recovery
