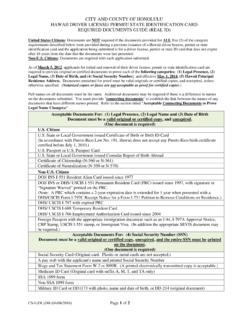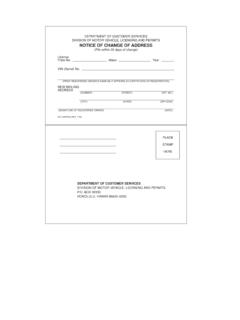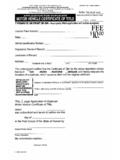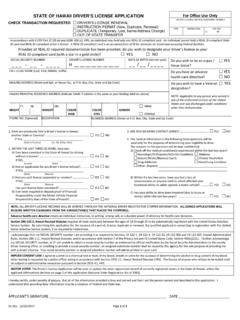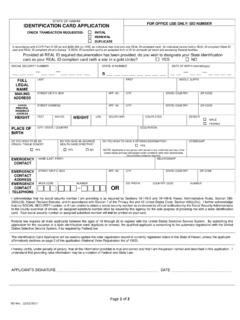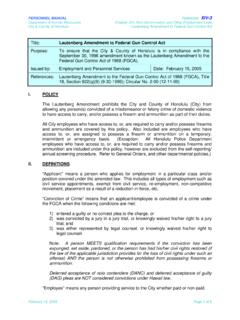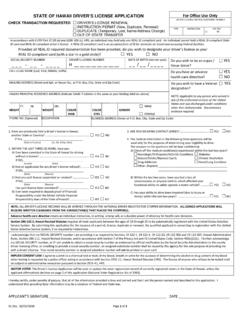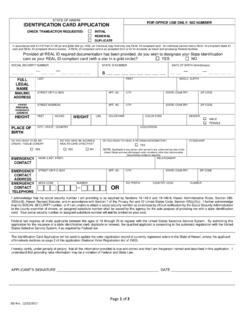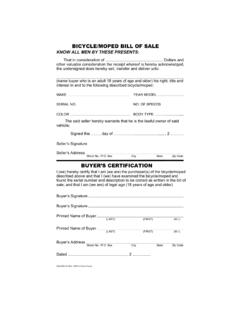Transcription of Building Evacuation Guidelines - Honolulu
1 HOW TO DECIDE IF IT IS SAFE TO EVACUATE 1. Locate your two escape routes. 2. Feel the door for heat with the back of your hand. If it is hot, do not open the door. Use the other escape route. If the door is not hot, open the door slowly, stay low, and get out. Close the door behind you. 3. If both escape routes are blocked, stay where you are. Call 911 to report your situation and location. FIRE SAFETY CHECKLIST 1. Install smoke alarms near sleeping areas. 2. Check for accumulation of combustible materials. 3. Check for possible ignition sources. 4. Keep exit ways unobstructed and lights in good working order.
2 5. Keep fire extinguishing equipment unobstructed and in good working order. 6. Report all hazards to the Building management immediately. REFERENCE National Fire Protection Association, Inc. One Batterymarch Park Quincy, Massachusetts 02269 Building Evacuation Guidelines Honolulu FIRE DEPARTMENT Building Evacuation Guidelines Occupational Safety and Health Administration (OSHA) regulations for an emergency action plan are covered in OSHA Standard 29 CFR , Employee Emergency Plans and Fire Prevention Plans. The OSHA states that an emergency action plan must cover the designated actions that employers and employees must take to ensure safety from fire and other emergencies and requires that employers record their emergency action plan in writing unless there are ten or fewer employees.
3 If so, then employers may verbally communicate the plan. An OSHA-based emergency plan includes the following information: 1. Emergency escape procedures and escape route assignments. 2. Procedures for employees who remain on site after the alarm sounds. 3. Procedures to account for employees. 4. Rescue and medical duties. 5. Procedures for reporting emergencies. 6. A list of contracts for further information. 7. A description of the alarm system. 8. Evacuation procedures for the premises. 9. Training for employees/occupants. An OSHA-based fire prevention plan includes the following information: 1.
4 A list of major workplace hazards. 2. A list of personnel responsible for maintenance. 3. A list of personnel responsible for fuel source hazards. 4. Good housekeeping practices (separation of combustibles and heat sources). 5. Training for personnel. FORMULATING A PLAN Survey the Building . Safety systems such as, but not limited to, fire alarms, exits, communications, emergency power, fire extinguishing equipment, and smoke control shall be described. COMPONENTS OF AN EMERGENCY PLAN 1. Emergency procedures to be used in the event of a fire, such as sounding of the fire alarm; calling the fire department via 911; rescuing occupants; and confining and extinguishing the fire.
5 2. Designation and organization of supervisory staff to perform fire safety duties and responsibilities. 3. Diagrams showing the type and location of the Building s fire emergency systems. 4. Regular scheduling of fire drills. 5. Control of fire hazards in the Building . 6. Inspection and maintenance of Building facilities provided for the safety of occupants. Evacuation PLANS 1. Prepare a diagram of your home or office and use arrows to indicate: a. Two ways out of each room. b. Location of fire exits/stairs for a high-rise Building . 2. Designate a safe meeting place outside of the Building to account for all occupants.
6 3. Refine and retune your plan as needed. 4. Place copies throughout the home and office. 5. Practice your plan. 6. Designate or seek volunteers who can act as Fire Wardens.
