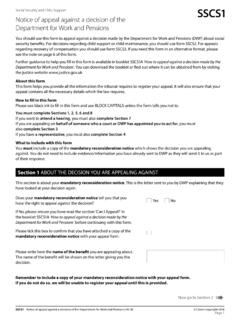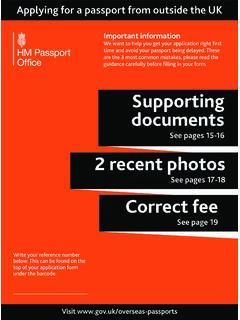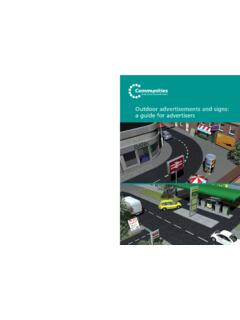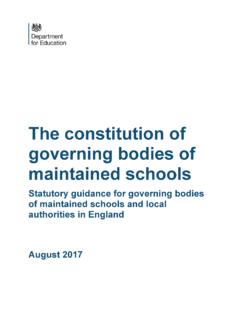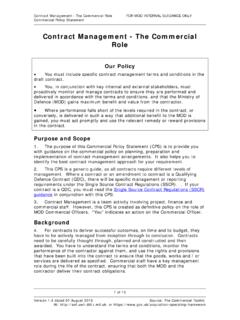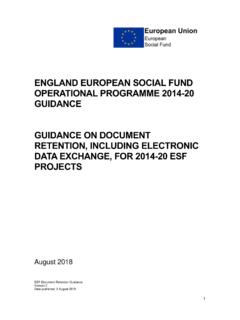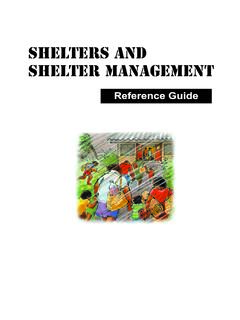Transcription of Building Regulations 2010 Structure A - GOV.UK
1 The Building Regulations 2010 ISBN 978 1 85946 508 0 Stock code Regulations 2010 APPROVED DOCUMENT AStructureA1 LoadingA2 Ground movementA3 Disproportionate collapseAAPPROVED DOCUMENTS tructureCert no. TT-COC-0021682004 editionincorporating 2004, 2010 and 2013amendments Crown Copyright, 2013 Reprint August 2013 Copyright in the typographical arrangement rests with the publication, excluding logos, may be reproduced free of charge in any format or medium for research, private study or for internal circulation within an organisation. This is subject to it being reproduced accurately and not used in a misleading context. The material must be acknowledged as Crown copyright and the title of the publication specified. This document/publication is value added. If you wish to re-use, please apply for a Click-Use Licence for value added material at , or by writing to the Office of Public Sector Information, Information Policy Team, Kew, Richmond, Surrey TW9 4DU.
2 Email: If you require this publication in an alternative format please email by NBS, part of RIBA Enterprises Ltd, and available to purchase from:RIBA Bookshops Mail OrderThe Old Post Office, St Nicholas StreetNewcastle Upon Tyne, NE1 1 RHTelephone orders/General enquiries: +44 (0)191 244 5557 Fax orders: +44 (0)191 244 5553 Email orders: order online BookshopsRIBA Bookshop, 66 Portland Place, London W1B 1AD. Tel +44 (0)191 244 5557 The Building Centre Bookshop, 26 Store Street, London, WC1E 7BT. Tel +44 (0)20 7692 4040 For use in England*ONLINE VERSIONONLINE VERSIONONLINE VERSIONONLINE VERSIONFor use in England*ONLINE VERSIONFor use in England*MAIN CHANGES MADE BY THE2013 AMENDMENTSThe main changes, which apply only to England*, are to: References to British Standard design standards Guidance on disproportionate collapse Wind maps Guidance on strip footings Materials and workmanshipThere have been no changes to Part A of Schedule 1 to the Building CHANGES MADE BY THE 2010 AMENDMENTSThe 2010 amendments reflect the Building Regulations 2010 and Building (Approved Inspectors etc) Regulations 2010 .
3 The changes mainly reflect regulation number changes as a result of re-ordering. There have been no amendments to the substantive requirements in Part A of Schedule 1 to the Building printing incorporates editorial amendments and CHANGES IN THE 2004 EDITIONThe 2004 edition replaced the 1992 Edition (with 1994 and 2000 amendments edition). The main changes were: Guidance on the sizing of timber floors and roofs for traditional house construction removed, as the Timber Tables are now published by TRADA. Map of basic wind speeds revised. Stainless steel cavity wall ties specified for all houses regardless of their location. Guidance on masonry walls to dwellings extended. Guidance on concrete foundations to houses revised. Guidance on the design and construction of domestic garages extensively updated. Disproportionate collapse: the Application Limit to Requirement A3 (ie. the 5 storey limit) removed to bring all buildings under control of Requirement DOCUMENTSThe following documents have been published to give practical guidance about how to meet the Building Regulations .
4 You can find the date of the edition approved by the Secretary of State at Document A StructureApproved Document B: Volume 1 Fire safety DwellinghousesApproved Document B: Volume 2 Fire safety Buildings other than dwellinghousesApproved Document C Site preparation and resistance to contaminants and moistureApproved Document D Toxic substancesApproved Document E Resistance to the passage of soundApproved Document F VentilationApproved Document G Sanitation, hot water safety and water efficiencyApproved Document H Drainage and waste disposalApproved Document J Combustion appliances and fuel storage systemsApproved Document K Protection from falling, collision and impactApproved Document L1A Conservation of fuel and power in new dwellingsApproved Document L1B Conservation of fuel and power in existing dwellingsApproved Document L2A Conservation of fuel and power in new buildings other than dwellingsApproved Document L2B Conservation of fuel and power in existing buildings other than dwellingsApproved Document M Access to and use of buildingsApproved Document P Electrical Safety DwellingsApproved Document 7 Materials and workmanship* This approved document gives guidance for compliance with the Building Regulations for Building work carried out in England.
5 It also applies to Building work carried out on excepted energy buildings in Wales as defined in the Welsh Ministers (Transfer of Functions) (No. 2) Order VERSIONONLINE VERSION1 Approved Document A StructureContentsPAGEUse of guidance 3 Loading and Ground Movement The Requirements A1/2 5 Guidance 6 Introduction 6 Section 1: Codes, standards and references for all Building types 7 Introduction 7 References 7 Basis of structural design and loading 7 Structural work of reinforced, pre-stressed or plain concrete 7 Structural work of steel 7 Structural work of composite steel and concrete 8 Structural work of timber 8 Structural work of masonry 8 Geotechnical work and foundations 8 Seismic aspects 8 Structural work of aluminium 9 Ground movement (Requirement A2b) 9 Existing buildings 9 Section 2: Sizes of structural elements for certain residential buildings and other small buildings of traditional construction 10 General 10 Definitions 10 Section 2A: Basic requirements for stability 11 Section 2B.
6 Sizes of certain timber members in floors and roofs for dwellings. Areas at risk from house longhorn beetle 12 Sizing of members 12 House longhorn beetle 12 Section 2C: Thickness of walls in certain small buildings 13 Application 13 Wall types 13 The use of this section 13 Conditions relating to the Building of which the wall forms part 13 Thickness of walls 14 Conditions relating to the wall 17 PAGEC onstruction materials and workmanship 18 Loading on walls 25 End restraint 25 Openings, recesses, overhangs and chases 27 Lateral support by roofs and floors 28 Interruption of lateral support 31 Small single-storey non-residential buildings and annexes 31 Section 2D: Proportions for masonry chimneys above the roof Structure 35 Height to width relationship 35 Section 2E: Foundations of plain concrete 36 Conditions relating to the ground 36 Design provisions 36 Minimum width of strip foundations 36 Minimum depth of strip foundations 37 Section 3.
7 Wall cladding 38 General 38 Technical approach 38 Loading 38 Fixings 38 Further guidance 39 Section 4: Roof covering 40 Materials 40Re-covering of roofs 40 Disproportionate Collapse The Requirement A3 41 Guidance 42 Performance 42 Introduction 42 Section 5: Reducing the sensitivity of the Building to disproportionate collapse in the event of an accident 43 Alternative approach 45 Seismic design 45 Standards referred to 46 AONLINE VERSIONONLINE VERSION2 Structure Approved Document APAGEDIAGRAMS1. Size and proportion of residential buildings of not more than three storeys 142. Size and proportion of non-residential buildings and annexes 153. Determination of wall thickness 164. Parapet walls: height 175. Maximum floor area enclosed by structural walls 186. Map showing wind speed in m/s for maximum height of buildings 197. Maximum height of buildings 218. Measuring storey and wall heights 229.
8 Declared compressive strength of masonry units 2410. Maximum span of floors 2511. Differences in ground levels 2612. Openings in a buttressing wall 2713. Buttressing 2814. Sizes of openings and recesses 2915. Lateral support by floors 3016. Lateral support at roof level 3117. Size and location of openings 3218. Wall thickness 3319. Lateral restraint at roof level 3420. Proportions for masonry chimneys 3521. Elevation of stepped foundation 3622. Piers and chimneys 3623. Foundation dimensions 3624. Area at risk of collapse in the event of an accident 45 PAGETABLES1. Areas at risk from house longhorn beetle 122. Wall types considered in this section 133. Minimum thickness of certain external walls, compartment walls and separating walls 164. Imposed loads 185. Cavity wall ties 236. Declared compressive strength of masonry units complying with BS EN 771-1 to -5 257. Normalised compressive strength of masonry units of clay and calcium silicate blocks complying with BS EN 771-1 and -2 258.
9 Value of Factor X 299. Lateral support for walls 2910. Minimum width of strip footings 3711. Building consequence classes 44A CONTENTSfi fl fl fi flfi fl fl fi fl3 Approved Document A StructureTHE APPROVED DOCUMENTSThis document is one of a series that has been approved by the First Secretary of State for the purpose of providing practical guidance with respect to the requirements of Schedule 1 to and Regulation 7 of the Building Regulations 2010 (SI 2010 /2214) for England and the back of this document is a list of all the documents that have been approved and issued by the Secretary of State for this Documents are intended to provide guidance for some of the more common Building situations. However, there may well be alternative ways of achieving compliance with the requirements. Thus there is no obligation to adopt any particular solution contained in an Approved Document if you prefer to meet the relevant requirement in some other requirementsThe guidance contained in an Approved Document relates only to the particular requirements of the Regulations which that document addresses.
10 The Building work will also have to comply with the requirements of any other relevant paragraphs in Schedule 1 to the are Approved Documents which give guidance on each of the parts of Schedule 1 and on Regulation ON REQUIREMENTSIn accordance with Regulation 8, the requirements in Part A of Schedule 1 to the Building Regulations do not require anything to be done except for the purpose of securing reasonable standards of health and safety for persons in or about the AND WORkMANSHIPAny Building work which is subject to the requirements imposed by Schedule 1 to the Building Regulations shall be carried out in accordance with regulation 7. Guidance on meeting these requirements on materials and workmanship is contained in Approved Document Regulations are made for specific purposes, primarily the health and safety, welfare and convenience of people and for energy conservation. Standards and other technical specifications may provide relevant guidance to the extent that they relate to these considerations.
