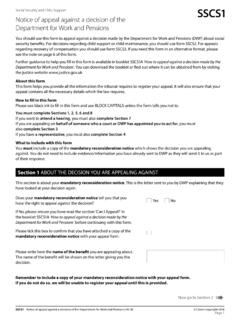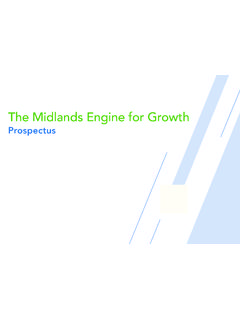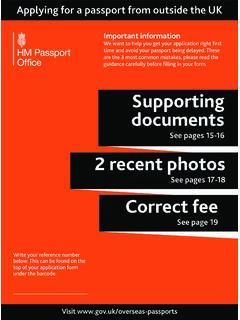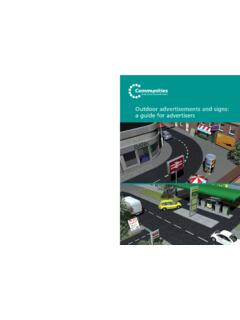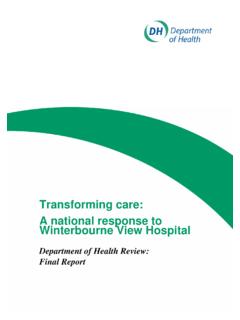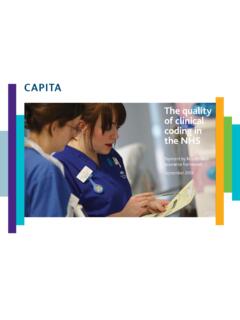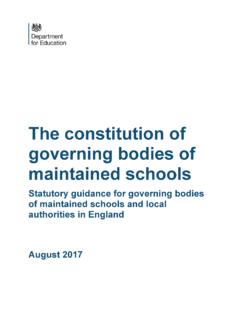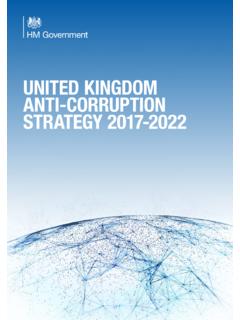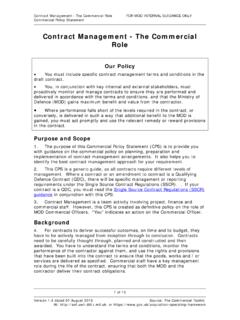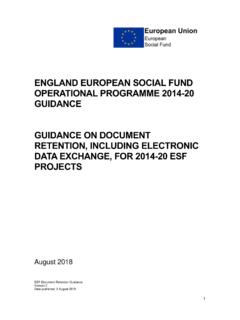Transcription of Building Regulations 2010 The Building Regulations 2010 ...
1 The Building Regulations 2010 Building Regulations 2010 APPROVED DOCUMENT B VOL 2 fire safetyB1 Means of warning and escapeB2 Internal fire spread (linings)B3 Internal fire spread (structure)B4 External fire spreadB5 Access and facilities for the fire serviceBVOLUME 2 BUILDINGS OTHER THAN DWELLINGHOUSESAPPROVED DOCUMENTFire safety2006 editionincorporating 2007, 2010 and 2013 amendments Came into effect April 2007 For use in England*fi fi fi fi MAiN ChANgEsVOLUME 2 Main changes made by the 2013 amendmentsThe general guidance on materials and workmanship and the Construction Products Directive has been edited and a reference to Approved Document 7 put in its 10 (Classification of linings) has been changed in relation to wallcoverings which conform to BS EN 15102.
2 2007 Decorative wallcoverings roll and panel form 11 (Limitations applied to thermoplastic rooflights and lighting diffusers in suspended ceilings and Class 3 plastic rooflights) has been changed to incorporate more flexible guidance for small diffusers and rooflights. Appendix A (Performance of materials, products and structures) includes new guidance on the standard substrates set out in BS EN 13238 Reaction to fire tests for Building products conditioning procedures and general rules for the selection of standard changes made by the 2010 amendmentsThe amendment in March 2010 updated a number of references to European Standards.
3 In particular, the guidance in Appendix B ( fire doors) was updated to take account of BS EN 81-58:2003 Safety rules for the construction and installation of lifts Examination and tests. Landing doors fire resistance amendment in October 2010 reflected the changes made as a result of the Building Regulations 2010, Building Approved Inspector etc. Regulations 2010. The changes mainly reflected regulation number changes as a result of re-ordering. Main changes in the 2006 editionThis is the second impression of the 2006 Edition of Approved Document B which incorporates the typographical and proofing corrections issued in April edition of Approved Document B, fire safety, replaces the 2000 edition.
4 The main changes are: generala. Approved Document B: The Approved Document has been split into two volumes. Volume 1 deals with dwellinghouses, Volume 2 deals with buildings other than fire safety information: A new Regulation 38 has been introduced to ensure that sufficient information is recorded to assist the eventual owner/occupier/employer to meet their statutory duties under the Regulatory Reform ( fire Safety) Order Management of Premises: New guidance is given on the need to ensure that management regimes are Certification schemes: Suitable schemes may be accepted by Building Control Bodies as evidence of Residential sprinklers.
5 The use of sprinkler systems in accordance with BS 9251:2005 is Alternative Approachesi. HTM 05 Firecode should be used for used for the design of hospitals and similar health care BB100 should be used for the design of fire Alarms in Flats: The guidance on smoke alarms in flats has been amended such that alarms should be installed in accordance with BS 5839-6 guidance has been retained, in the form of a commentary on this standard, so that most users of the Approved Document will necessarily not need to obtain a copy of the All smoke alarms should have a standby power fire Alarms.
6 The guidance for buildings other than dwellings has been updated to take account of the 2002 edition of BS Means of Escape:i. Locks and child resistant safety stays may be provided on escape New guidance has been provided on the provision of galleries and inner inner Additional options of providing sprinkler protection and/or a protected stairway instead of alternative escape routes has been included for flats with more than one Guidance on the use of air circulation systems in flats with protected entrance halls or stairways is The provisions for smoke control in the common areas of flats have been Guidance on means of escape in buildings with
7 Open spatial planning has been A method has been provided for calculating acceptable final exit widths for merging escape routes at ground floor Guidance on the provision of cavity barriers associated with subdivided corridors has been moved to Section 3 and Guidance applicable to small premises, previously in BS 5588-11, has been incorporated into the New guidance on the design of residential care homes has been given including the use of sprinklers and/or free swing door closing devices. Greater flexibility is also given where sprinkler systems are Guidance on means of escape for disabled people has been incorporated in the general guidance on means of In tall Building with phased evacuation consideration needs to be given to the interaction of firefighters with people attempting to evacuate the More detailed guidance has been provided on the protection of ventilation Compartment Walls.
8 The predicted deflection of a floor, in the event of a fire , should be accommodated in the design of compartment sprinkler Protection in Flats: Sprinkler systems should be provided in blocks of flats exceeding 30m in Warehouses: A maximum compartment size has been introduced for unsprinklered singlestorey warehouse Concealed spaces: This section has been completely restructured. Table 13 (AD B 2000) has now been incorporated into the text to reduce confusion.* This approved document gives guidance for compliance with the Building Regulations for Building work carried out in England.
9 It also applies to Building work carried out on excepted energy buildings in Wales as defined in the Welsh Ministers (Transfer of Functions) (No. 2) Order changes are continued on the inside back coverfi fi fi fi 1 Approved Document B ( fire safety) Volume 2 Buildings other than dwellinghousesUse of guidance 5 The Approved Documents 5 Limitation on requirements 5 Materials and workmanship 5 Interaction with other legislation 6 General introduction 8 Scope 8 Arrangement of sections 8 Management of premises 9 Property protection 9 Independent schemes of certification and accreditation
10 9 Sprinkler systems 10 Inclusive design 11 Material alteration 11 Alternative approaches 11B1 Means of warning and escape The Requirement 14B1 Guidance 15 Performance 15 Introduction 15B1 Section 1: fire alarm and fire detection systems 17 Introduction 17 Flats 17 Buildings other than flats 18B1 Section 2.
