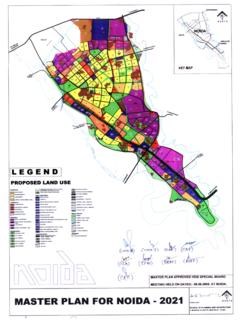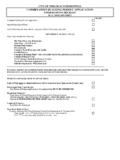Transcription of BUILDING REGULATIONS AND DIRECTIONS - Noida
1 (Published in Govt. Gazette onSaturday, the 1st February, 1986) BUILDING REGULATIONSAND DIRECTIONS -1-CHAPTER-I 1. Short title, Extend and commencement. 2. General. 3. Definitions. CHAPTER-II : BUILDING PERMIT AND OCCUPANCY 4. BUILDING permit required. 5. Application for BUILDING permit. 6. Information accompanying application for BUILDING permit. 7. Documents. 8. Recommended notation for colouring of plans. 9. Proposal for certain buildings permit to be scrutinized. 10.
2 Prerparation and signing of plans. 11. Qualifications of licensed personnel. 12. Fee for BUILDING permit. 13. BUILDING permit fee and calculation thereof. 14. Stacking charges. 15. Withdrawal of application. 16. Sanction or refusal of BUILDING permit. 17. Appeal against refusal or sanction with modifications of a BUILDING permit. 18. Duration of validity of BUILDING permit. 19. Notice for commencement of BUILDING work. 20. Work to be carried out in full accordance of Bye-laws. 21. Additions or altrations during construction. 22. Cancellation of permit for BUILDING activity.
3 23. Documents at site. 24. Completion certificate. 25. Notice of complition. 26. Occupancy Certificate necessary for occupation. 27. Occupation for multi-storeyed BUILDING . 28. Temporary occupation. CHAPTER-III : GENERAL REQUIREMENTS 29. Surface water drain. 30. Approval for connecting sub-soil or surface water with sewer. 31. Distance from electric lines. 32. Site and land use pattern. 33. Interiors sites. 34. Minimum size of plots for certain categories of BUILDING . 35. Means of access. 36. Open space or set backs. 37. Oepn area in respect of basement or celler.
4 38. Exemptions from open spaces. 39. (i) Floor Area Ratio (ii) Exemptions from 40. Height limitations. 41. Parking, loading and unloading spaces. CHAPTER-IV : REQUIREMENTS OF PARTS OF BUILDINGS 42. Plinth. 43. Living or sleeping room. 44. Kitchen. 45. Pantries 46. Bathroom and water closets. 47. Mezzanine floor. 48. Loft. 49. Store-room. 50. Ledge or tand. 51. Cup-boards. 52. Garages. CONTENTS -2-53. Roofs. 54. Chimneys. 55. Boundary walls. 56. Parapet. 57. Provision of lifts. HEIGHT REQUIREMENTS 58.
5 Living or sleeping room. 59. Kitchen. 60. Bathroom and 61. Staircase. 62. Industrial buildings. 63. Corridor. 64. Store-room. 65. Mezzanine. 66. Loft. 67. Garage. 68. Lighting and ventilation requirements. 69. Ventilation shafts. EXIT REQUIREMENTS : 70. General exits. 71. Types of exits. 72. Number and size of exits. 73. Arrangement of exits. 74. Capacity. 75. BUILDING more than three storeys to have at least two exits. 76. Stairways for multi-storey buildings. 77. Minimum width for provision of stairways. 78. (i) Other requirements of indicidual exits (Doorways) (ii) Revolving doors.
6 (iii) Stairways. 79. Fire escape on external stairs. 80. Sprial stair fire escape. 81. Ramps. 82. Corridors. 83. Refuge area. 84. Fire Safety requrements. CHAPTER-V : STRUCTURAL SAFETY AND SERVICES 85. Structural design. 86. Quality of material and workmanship. 87. BUILDING services 88. Plumbing. 89. Water supply requirements. 90. Sanitary requirements. APPENDIXES 1 TO 15 TABLESTS 1 TO 13 -3-1. Short title, Extent and commencement:- (1) These REGULATIONS and DIRECTIONS may be called the New Okhla Industrial Development Area BUILDING REGULATIONS and DIRECTIONS .
7 (2) They shall come into force with effect from the date of their publication in the gazette. (3) They shall apply to the BUILDING activity within the urbanisable area of the New Okhla Industrial Development Area. 2. General- (1) In these bye-laws unless the context otherwise requires, the definition given under shall have the meaning indicated against each term. (2) The words and expression not defined in these bye-laws shall have the same meaning or senes as in the New Okhla Industrial Area Development Act 1976 ( Act no.)
8 6) and Master Plan of Noida . 3. Definitions 1 Act means the Industrial Area Development Act, 1976. 2. Air conditioning means the process of treating air so as to control simultaneously its temperature, humidity, cleanliness and distribution to meet the requirement of conditioned space. 3. Alteration means the structural change, such as addition to the area or height or the removal of part of a BUILDING , or construction of cutting into or removal of any wall, partition, column, beam, joint, floor or other support, or a change to the fixtures of equipment of the BUILDING .
9 4. Applicant means the person who has legal title to a land or BUILDING and includes- (a) an argent or trustee who receives the rent on behalf of the owner. (b) An agent or trustee who receives the rent of or is entrusted with or is concerned with any BUILDING devoted to religious or charitable purposes. (c) a receiver, executor or administrator or a manager appointed by any court of competent jurisdiction to have the charge of, or to exercise the rights or the owner and. (d) a mortgagee in possession. 5. Approved means approved by the New Okhla Industrial Development Authority.
10 6. Area means the New Okhla Industrial Development Area. 7. Authority means the New Okhla Industrial Development Authority constituted under section 3 of the Act. 8. Balcony means a projection including a hand rail or balustrade not more that meter high to serve as passage or sitting out place. 9. Barsati means a habitable room with or without kitchen or toilet on the roof of a BUILDING . 10. Basement or Celler means the lower storey of a BUILDING below or partly below ground level. 11. BUILDING means any structure or erection or part of a structure or erection which is intended to be used for residential, commercial, industrial or other purposes whether in actual use or not, and in particular- (a)












