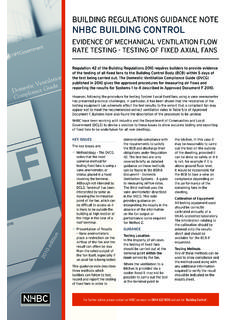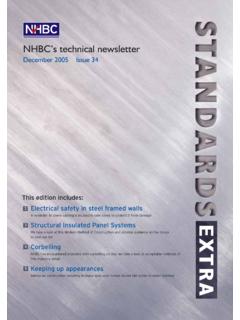Transcription of BUILDING REGULATIONS GUIDANCE NOTE NHBC …
1 Objective The objective of the access requirements in the BUILDING REGULATIONS are to provide reasonable provision within the plot boundary to allow a disabled person to gain access to the dwelling from the point of alighting from a vehicle positioned inside or outside the plot. In most circumstances it should be possible to do this with a level or ramped approach to the strategy It is important to engage with nhbc BUILDING control as early as possible in the design process to ensure that the access strategy provides the best possible solution to all new dwellings on a development. On simple sites where compliant solutions can be easily incorporated, this can be achieved with an early discussion between nhbc BUILDING control and the builder or designer.
2 On more challenging sites, it may be necessary for a more in-depth engagement with a written strategy and accompanying details showing the solutions to be incorporated. Design considerations It is acknowledged that the provision of access to a dwelling is often a matter of practicality and with careful, up-front planning, it should be possible to provide an accessible solution to the majority of dwellings. The key factor in providing suitable access is the difference in height of the finished floor level from the point of alighting from the vehicle. Ideally the difference should be minimal so as to allow access to the dwelling with least difficulty. Where this is not possible, the difference should be kept to a provisions for access to dwellings will normally apply from the point of access to the principal entrance.
3 These are, in order of preference: n level approachn ramped approachn stepped approach. Provision of one of these will satisfy the BUILDING REGULATIONS . If it is not possible to meet these provisions at the principal entrance it would be reasonable to apply them to a suitable alternative for access to the dwelling Where the accessible route to the dwelling uses the driveway, for example where the driveway provides visitor parking, this should be of sufficient width to enable someone to pass without being obstructed by a parked car (Diagram 1). BUILDING REGULATIONS GUIDANCE NOTE nhbc BUILDING CONTROLACCESS TO AND USE OF BUILDINGS DWELLINGSP arts M and K* to the BUILDING REGULATIONS require that people, regardless of disability, age or gender are able to gain access to buildings and use their facilities, both as visitors and people who live or work in them.
4 This guide is intended to provide practical advice to nhbc customers on how to achieve compliance with the functional requirements of the REGULATIONS and give further GUIDANCE on the options offered in the Approved further advice, please contact an nhbc surveyor on 0844 633 1000 and ask for BUILDING control .Parking space/Driveway900mm2100mmPavement/RoadTo principal entranceAccessiblerouteBOUNDARYD iagram 1 Driveway as part of the approach, maintain 900mm clear acess routeACCESS TO THE DWELLING* Part K refers to England only. In Wales the access provisions are all contained in Part M. The contents of this GUIDANCE note represent best practice and following it would be reasonable in showing compliance across England and no parking is provided, the point of access would be considered to be the plot type of approach is adopted, careful consideration must be given to the surface specification.
5 The key issue is whether the material used provides a surface that is firm and even. Loose or uneven surfaces such as gravel or cobbles would not be accessible approach is required from the point of access to the principal entrance. The principal entrance is best defined as the door most likely to be approached by a visitor to the home. The plot gradient (Diagram 2) will determine the type of provision that can be provided. It is measured from finished floor level to the point of approach the preferred solution is for a level approach with a gradient of 1 in 20 or shallower and provides the easiest method of showing compliance with the requirements of the BUILDING REGULATIONS . As an example a level approach can be achieved with an even gradient over three metres from the point of access to the principal entrance for a difference in floor levels of 150mm.
6 Ramped approach If the route from the point of access towards the principal entrance has a plot gradient exceeding 1 in 20 but does not exceed 1 in 15, then a ramp may be provided in accordance with Diagram 3. Usually the ramp would run directly towards the principal entrance but if this cannot be accommodated it may also be possible to run the ramp parallel to the external wall of the dwelling (subject to any planning restrictions). If this is the case, suitable provisions should be made for the damp proofing arrangements for the external it is not possible to provide a ramp to the principal entrance in accordance with Diagram 3 either head on or by running the ramp parallel to the dwelling, Table 1 provides some alternative options which could be considered.
7 These options provide for smaller landings and steeper but shorter ramps and may allow for a ramp as an option rather than a stepped approach. On plots where any of these options are proposed, this should always form part of the Access Strategy and be discussed as early as possible with nhbc BUILDING approach Where the plot gradient exceeds 1 in 15 a stepped approach will be acceptable. Where steps are unavoidable on the approach they must be designed to meet the needs of ambulant disabled people (Diagram 4): n unobstructed clear width 900mmn the rise of flights between landings is no greater than top, bottom and intermediate landings that are a minimum 900mm long (the bottom landing can form part of a public footpath provided there are no obstructions) n a suitable handrail to one side where the flight comprises three or more risers n step profiles should be designed to avoid tripping hazards (for example, no contrasting nosings).
8 Thhe objoTctoi eojvofiastacr oqootuessacr For further advice, please contact an nhbc surveyor on 0844 633 1000 and ask for BUILDING control .Entrance to curtilage or point of alighting from vehicleAccess level201 Diagram 2 Plot gradientNote: Where there is a risk of people falling 600mm or more, guarding will be required in accordance with Approved Document per Part KFor longer ramps a 100mm upstand is recomendedLevel landings1200mm clear1200mm clear1200mm clear900mm max1:121 maxDiagram 3 Ramped approachTable 1 Alternative Ramp options assuming 150mm maximum rise into dwellingTABLE OF ALTERNATIVE RAMP OPTIONSD istance from point of accessLanding sizeLength of ramp (on plan)Gradient3000 Level access1 in 202900110018001 in 122800100018001 in 12270090018001 in 122600110015001 in 102500100015001 in 10240090015001 in 10 Point of accessACCESS TO AND USE OF BUILDINGS DWELLINGSFor further advice, please contact an nhbc surveyor on 0844 633 1000 and ask for BUILDING control .
9 Dwellings accessed directly from the public highway Where the principal entrance to a dwelling is accessed directly from the public highway (pavement) and the finished floor level is set no more than 150mm above the level of the public highway, the plot gradient will clearly exceed 1:15. In this case, it would be reasonable to consider if access arrangements can be provided to an alternative entrance such as a side or rear door. If this cannot be achieved, a single step to the principal entrance is acceptable provided the step is no more than 150mm (maximum rise for external steps). This step should be located at the door cill. An accessible threshold to the door must be provided. On plots where this solution is proposed this should always form part of the Access Strategy and be discussed as early as possible with nhbc BUILDING into the dwelling The detailing around the entrance door is critical both in terms of providing accessibility and preventing the ingress of a ramp or conventional stepped approach is used, a landing must be provided.
10 In order to ensure water run-off, there needs to be a slope of between 1:60 and 1:40 away from the threshold. In all but the most sheltered locations, an adjacent drainage slot or channel is also needed to protect the entrance. Improved performance can be achieved through specification of a proprietary threshold, many of which interlock with flexible brush sets fitted to the base of the door (Diagram 5). Further reference should be made to the publication Accessible thresholds in new housing GUIDANCE for house builders and designers published by The Stationery Office. The entrance should have a minimum clear width of 775mm and an accessible threshold. The clear width is measured between the doorstop and the face of the open door; the weatherboard and door furniture can project into this width (Diagram 6).











