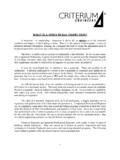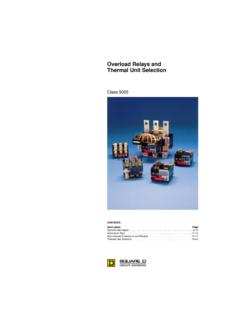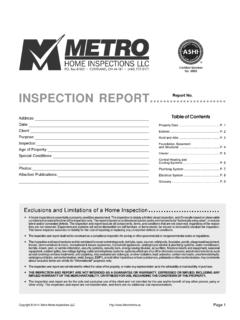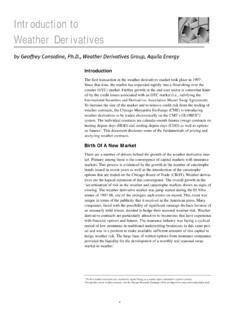Transcription of Building Tightness Limit Calculations for Acceptable ...
1 ZipTest Pro Building Diagnostics Software for the Texas Instruments TI-86 Graphing Calculator Instructions for Building Tightness Limit Calculations for Acceptable Indoor Air Quality [Program BTL1 ]. February, 1999 ( ). (BTL1) Building Tightness limits Software for Texas Instruments TI-86, (c)1999 WxWare Diagnostics 1. ZipTest Pro Building Diagnostics Software for the Texas Instruments TI-86 Graphing Calculator Introduction This program, BTL1, includes two calculation procedures; BTL and BTLa . BTL ( Building Tightness limits Based on ASHRAE 62-1989 and LBL Correlation Factors) is the older of the two procedures and is considered less accurate than the BTLa ( Building Tightness limits and Ventilation Requiremt Based on ASHRAE 62, 119, & 136 ) method.
2 The BTLa method of calculation requires more input information than the BTL method, but it is considered more accurate because it is based on more reliable data. Both methods are explained below. BTL calculation Procedure for Determining CFM50 Minimum The objective of this calculation procedure is the determination of a target minimum CFM50. value. Awareness of this target value allows Building energy analysts and weatherization workers to 1). stop the Building tightening process when the target value is reached and 2) add mechanical ventilation if the Building is made tighter than the target value. Building Tightness limits ( BTL ) was developed to give weatherization crews a minimum Tightness value for air-leakage and insulation work.
3 The BTL method used for this TI-86 software is that which appeared in Home Energy magazine in the March/April, 1993 issue. This article Building Tightness Guidelines: When is a House Too Tight? was written by George Tsongas, Professor of Mechanical Engineering at Portland State University in Oregon. It is strongly recommended that you read this article before using the software. Mr. Tsongas' work was built on the research of others, including Max Sherman at Lawrence Berkeley Laboratory, and Gary Nelson at The Energy Conservatory. The values calculated are based by the calculator program on ASHRAE Standard 62-1989, Ventilation for Acceptable Indoor Air Quality. This standard states that outdoor air requirements for residential living areas shall be air changes per hour but not less that 15 cfm per person.
4 These procedures are not appropriate for commercial buildings. The Calculations included here take into account: 1) The appropriate climate zone in North America. 2) The conditioned square footage of the house. The square footage used for the calculation for the Building Tightness Limit should always correspond to the square footage base for the blower door test. For example, if the basement is not included in the square footage for the Building Tightness Limit , the basement door should be closed when the blower door test is done to determine CFM50. 3) The number of occupants, by design, , the maximum number of people who could live in the house or the number of bedrooms plus one. Five occupants is the minimum for this calculation method.
5 If you enter fewer than 5 for the number occupants, you will receive an error message. 4) The exposed height of the Building . The choices are 1, , 2, or 3 stories. Cape Code and raised ranch style houses are usually considered to be stories. 5) The exposure of the The choices are 1=Well Shielded, 2=Normal, and 3=Exposed. The greater the exposure, the lower the CFM50 BTL. 6) The Lawrence Berkeley Laboratory (LBL) correlation factor, N. This number is displayed on the line above the Building Tightness Limit value on the TI-86. screen. This value is dependant on climate zone, Building height, and exposure. If CFM50 is divided by N, the approximate CFMnatural value is obtained. 7) The volume of the heated area of the house when the square footage is more than the number of occupants (by design) multiplied by 322 ft2.
6 If the calculation of Building Tightness Limit must be done for a house based on air changes per (BTL1) Building Tightness limits Software for Texas Instruments TI-86, (c)1999 WxWare Diagnostics 2. ZipTest Pro Building Diagnostics Software for the Texas Instruments TI-86 Graphing Calculator hour, you will be prompted to enter ceiling height. The square footage you enter is multiplied by the ceiling height to yield the house volume. The CFM50 BTL numbers calculated by the program are minimum Tightness values when the house is under 50 Pascals of negative or positive pressure, typically created with a blower door. BTLa calculation Procedure based on ASHRAE 62, 119, and 136. The objective of this calculation procedure is the determination of 1) a target minimum Effective Leakage Area (ELA) value, 2) a target minimum CFM value, and 3) the mechanical ventilation required if the Building is tighter than the target values.
7 Awareness of these target values allows Building energy analysts and weatherization workers to 1) stop the Building tightening process when the target value is reached and 2) add mechanical ventilation if the Building is made tighter than the target value. As a secondary objective, this procedure calculates the values listed just below (in addition to those listed in the previous paragraph). This calculation procedure determines: Effective Leakage Area (ELA). Equivalent Leakage Area (EqLA). Estimated Natural CFM. Estimated Natural ACH. Estimated Natural CFM per Occupant Minimum Target Effective Leakage Area Minimum Target CFM. Minimum Target CFM50. Mechanical Ventilation Required in CFM. The user inputs required are: Building CFM50.
8 Leakage Flow Exponent (slope of leakage curve), the typical value is Weather Factor (from Table 1, ASHRAE 136-1993, reproduced in these instructions). Building Volume, ft3. Building Occupied area, ft2. Building Height, ft Story Height, ft (the height of one floor level). Occupant Count (either the number of occupants or bedrooms plus one, whichever is greater). This procedure is based on ASHRAE (American Society of Heating, Refrigerating and Air- Conditioning Engineers): - Standard for Acceptable Indoor Air Quality (ANSI/ASHRAE 62-1989). - Air Leakage Performance for Detached Single-Family Residential Buildings (ANSI/ASHRAE 119-1988 (RA 94)) [This document is partially based on the Canadian General Standards Board Standard , Determination of the Airtightness of Building Envelopes by the Fan Depressurization Method].
9 - A Method of Determining Air Change Rates in Detached Dwellings (BTL1) Building Tightness limits Software for Texas Instruments TI-86, (c)1999 WxWare Diagnostics 3. ZipTest Pro Building Diagnostics Software for the Texas Instruments TI-86 Graphing Calculator (ANSI/ASHRAE 136-1993). - 1997 ASHRAE Fundamentals Handbook, page , equation 45, Combining Residential Infiltration and Ventilation . This procedure is designed to yield the same answers as the Building Airtightness Test Analysis Program (TECTITE Version ), published by The Energy Conservatory in 1998. Because the Minneapolis Blower Door manufactured by The Energy Conservatory is the most widely used blower door in North America, WxWare Diagnostics has fashioned the ZipTest Building diagnostics software after The Energy Conservatory and Minneapolis Blower Door procedures and calibrations.
10 Of the calculated values in this procedure, the Minimum Target Effective Leakage Area ( Target ELAmin on the calculator screen) and Minimum Target CFM ( Target CFMmin on the calculator screen) are the most reliable as a target values because they do not require the flow exponent (slope of the Building leakage curve) for their determination. Use of the flow exponent the range is generally between and is problematic because its value changes as the Building is tightened; this makes any calculation procedure suspect that uses the flow exponent to establish a target Tightness level. The CFM50 minimum target calculation value (number 9. on the All Data screen) is suspect for this reason. Therefore, it should not be used unless absolutely necessary.















