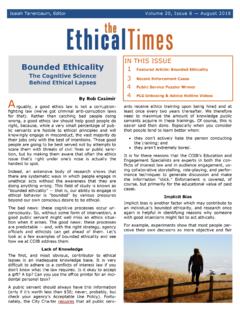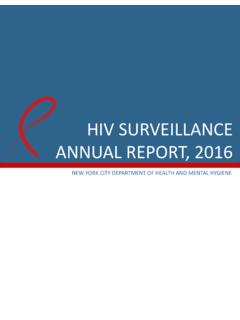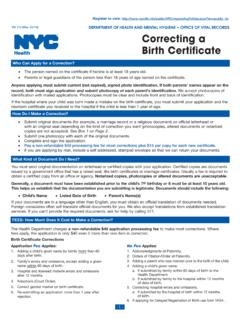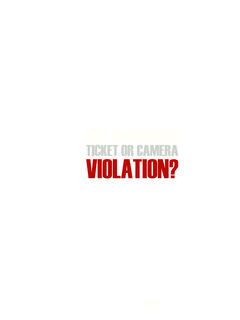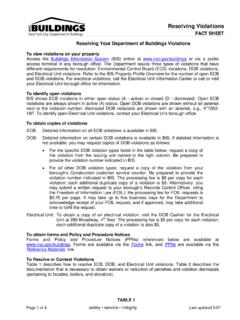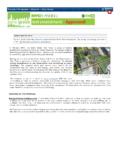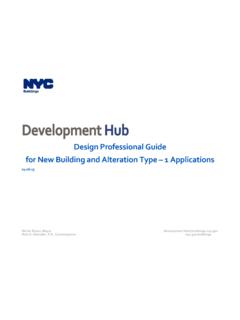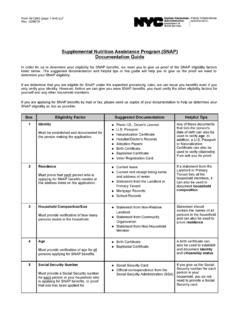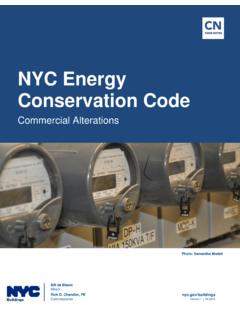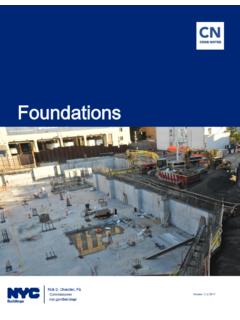Transcription of BUILDINGS BULLETIN 2019-010 - New York City
1 New york city Department of BUILDINGS 280 Broadway, New york , NY 10007. Melanie E. La Rocca, Commissioner BUILDINGS BULLETIN 2019-010 . Technical Supersedes: None Issuer: Joseph Ackroyd, , CFM. Assistant Commissioner, Technical Affairs & Code Development Issuance Date: October 24, 2019. Purpose: This BULLETIN clarifies the green roof and solar requirements for new and existing BUILDINGS under Local Laws 92 and 94 of 2019 (LL 92/2019, LL 94/2019). Related AC BC Code/Zoning BC 1511 FC Section(s): BC FC 512. FC 318. Subject(s): Green roof systems, vegetative roofs, solar photovoltaic systems, sustainable roofing zones.
2 I. APPLICABILITY. Local Laws 92 and 94 of 2019 (LL 92/2019, LL 94/2019), effective November 15, 2019, amend the 2014. Administrative Code and Chapter 15 of the New york city Building Code to require, subject to certain exceptions, new BUILDINGS , new roofs resulting from enlargement of existing BUILDINGS , and existing BUILDINGS replacing an entire existing roof deck or roof assembly to be provided with a sustainable roofing zone, 100. percent of which must be a solar photovoltaic electricity generating system, a green roof system, or a combination thereof. Projects with construction documents approved on or after November 15, 2019 are subject to the requirements of LL 92 and 94 of 2019, unless the construction documents have attained BIS job status K (plan exam partial approval) prior to such date.
3 II. REQUIREMENTS. A. Definitions SUSTAINABLE ROOFING ZONE is defined as areas of a roof assembly where a solar photovoltaic electricity generating system, a green roof system, or a combination thereof, is installed. 1. roof ASSEMBLY is a system designed to provide weather protection and resistance to design loads. The system consists of a roof covering and roof deck or a single component serving as both the roof covering and the roof deck. A roof assembly includes the roof deck, substrate or thermal barrier, insulation, vapor retarder and roof covering. 2. roof DECK is the structural surface to which the roofing and waterproofing system (including insulation) is applied.
4 1. As defined in Section of the 2014 New york city Building Code. The definition is limited in applications to the provisions of Chapter 15. 2. Refer to the NYC Building Code Chapter 15 for the definition for roof deck . build safe|live safe BUILDINGS BULLETIN 2019-010 . page 1 of 5. B. Areas to be included in sustainable roofing zone Roofs at every level shall be provided with a sustainable roofing zone pursuant to LL 92 and 94. Each contiguous roof area shall be evaluated individually and be provided with either a green roof system or a solar photovoltaic electricity generating system, or combination thereof.
5 No roof area, unless specifically excluded per subsection C of section II of the BULLETIN , is exempt from these requirements. C. Areas exempted from sustainable roofing zone The following areas are excluded from the sustainable roofing zone: 1. Areas required to be set aside for setbacks or access pursuant to the New york city Fire Code, New york city Construction Codes or the Zoning Resolution of the city of New york . For example, rooftop access areas required by Fire Code section and that must be kept clear are excluded from the sustainable roofing zone. 2. Areas occupied by rooftop structures, water towers, greenhouses, mechanical equipment, towers, antennas, parapets, guardrails, solar thermal systems, equipment access pathways and appurtenances.
6 3. Areas occupied by obstructions related to stormwater management practices including, but not limited to, cisterns, or reuse systems that are installed to comply with site connection or stormwater construction permits issued by the Department of Environmental Protection. 4. Building setbacks including terraces that are existing non-complying pursuant to the New york city Zoning Resolution, or that are voluntarily provided. However, each setback must comprise less than 25 percent of the area of the largest floor plate in the building. 5. Recreational spaces that are integral to the principal use of the building on which the rooftop is located, including but not limited to playgrounds and participant sport areas for sports facilities and schools, Quality Housing recreation spaces, roof terraces and passive recreation areas that are documented on the certificate of occupancy or Department of BUILDINGS approved filing as outlined in Building BULLETIN 2018-002.
7 6. Pitched roofs ( roof slopes greater than 17 percent) that would accommodate less than 4kW of solar photovoltaic electricity generating capacity. Supporting documents, including calculations and shading report by a qualified contractor or NYS registered design professional, shall be submitted. See Part D2. below. 7. Areas where site conditions are determined by the Department to be unfavorable to either a solar photovoltaic electricity generating system or a green roof system. For example, in cases where the entire roof assembly including roof deck is replaced, but the building structure cannot support the added weight of a sustainable roofing zone, a statement by a NYS registered design professional shall be submitted to the Department to substantiate the practical difficulty due to structural limitation.
8 D. Sustainable Roofing Zone Once the contiguous areas required to be sustainable roofing zone are determined, compliance with LL 92. and 94 of 2019 shall be as follows: 1. Low-slope roofs ( roof slope <2:12). a. Contiguous sustainable roofing zone equal or over 200 square feet (100 square feet for Group R. BUILDINGS five stories or less). Where a contiguous sustainable roofing zone on a roof is greater or equal to 200 square feet(or is greater or equal to 100 square feet for Group R BUILDINGS five stories or less), either a solar photovoltaic system or a green roof system, or a combination thereof, must be installed.
9 If a solar photovoltaic system cannot meet or exceed a capacity of 4kW due to site conditions such as shading, a green roof system shall be provided. b. Contiguous sustainable roofing zone less than 200 square feet (100 square feet for Group R. BUILDINGS five stories or less). Where a contiguous sustainable roofing zone on a roof is less than 200 square feet(or less than 100 square feet for Group R BUILDINGS five stories or less), a solar photovoltaic system that can build safe|live safe BUILDINGS BULLETIN 2019-010 . page 2 of 5. meet or exceed a capacity of 4kW must be installed. If the requirement of 4kW cannot be met, a green roof system shall be provided.
10 2. High-slope roofs ( roof slope >2:12). On a high-slope roof ( roof slope > 2:12), a solar photovoltaic system shall be provided. Where the solar photovoltaic system cannot meet or exceed a capacity of 4kW, the roof is exempt. 3. Requirements for supporting documents Supporting documents including calculations and a shading report prepared by a qualified contractor or NYS registered design professional shall be submitted as substantiation when the solar photovoltaic system cannot accommodate 4kW in the sustainable roofing zone. The panel efficiency used to determine the potential capacity of a solar photovoltaic system shall not be less than 15 %.
