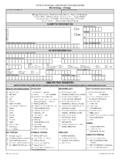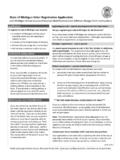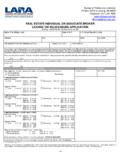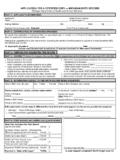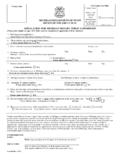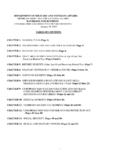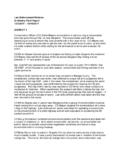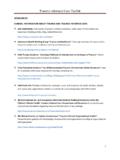Transcription of Bureau of Construction Codes - Code Works! Spring 1010
1 - Page Spring 20 0 Words from Director IRVIN J. POKE, AIA Every governmental subdivision that elects to administer and enforce the Stille-DeRossett-Hale Single State Construction Code Act, 1972 PA 230, and the state Construction code must maintain a Construction Board of Appeals (CBA) in accordance with MCL of PA 230. This section of the act prescribes that an appeal must be heard and a decision rendered and filed within 30 days after submission of an appeal. There have been cases where a governmental subdivision has not maintained an active CBA and cannot meet the timeframe specified by statute. When the required timeframe cannot be or is not met, the appeal is considered denied for the purpose of authorizing the institution of an appeal to the Construction Code Commission. Therefore, it is a good idea to annually review the appointments to the CBA to assure they are current. If there has not been an appeal in a considerable amount of time, it is also prudent to make sure those appointed are still available and willing to serve.
2 The members of a CBA should be qualified by experience and training to perform the duties of an appeal. If the CBA will handle appeals from all four of the disciplines (building, electrical, mechanical and plumbing), the membership should have the appropriate experience and/or knowledge of each trade. A design professional member on the CBA will be invaluable when the appeal concerns an architectural or engineering issue. Contrary to what is often heard, an appeal is not a vehicle to waive or set aside code compliance. This is clear in Section of the michigan Building Code and Section of the michigan Residential Code, and affirmed by MCL of PA 230. The CBA shall make findings whether a code provision applies, is applied correctly, or an alternative offered is equal to or better than what is required by the code. The granting of a variance resulting from an appeal does not set a precedent for future projects. A variance is based on the specific facts of an appeal, and only applies to the case where the facts have been established before the CBA.
3 The CBA is generally not the venue to appeal statutory requirements. Questions regarding the CBA may be directed to the Bureau at (517) Works! oFFICES closed: May 3 July 5 ATTENTION READERS!In an attempt to reach more organizations and individuals involved in code inspections, we re asking for your help in getting the word out! If you know of an organization or individual that would benefit from the information posted in BCC s newsletter, please direct them to our website at w w w . m i c h i g a n . g o v /bcc. Then, click on the Publications/Bulletins/Interpretations/A dvisories link for more information on how to subscribe to and receive an electronic notification of when each quarterly newsletter is posted. CODE CHANGESP lease visit BCC s website to monitor updates on code review - Page 2 barrier free design EXCEPTIONS FOR EXISTING BUILDINGSPlan review DivisionBy Todd Cordill, NCARB, ChiefPlan Review Division When does an existing building need to comply with barrier free design requirements of the state Construction code?
4 The correct answer to this question depends on the scope of proposed alteration work and/or a change of use or occupancy load. The barrier free design requirements can be found in the following documents: 1966 PA 1 ( michigan s barrier free design Law), the 2006 michigan Building Code, the 2006 michigan Rehabilitation Code for Existing Buildings, and referenced standard ICC/ANSI (2003 edition). PA 1 of 1966 contains requirements for barrier free design of public facilities and the administration and enforcement thereof by the local or state unit of government enforcing the state Construction code. It also describes the duties and powers of the barrier free design Board that grants or denies requests for exceptions to the barrier free requirements of The Stille-DeRossett-Hale Single State Construction Code Act. According to Section 5a, PA 1, the barrier free design Board shall grant a request for an exception if the Board has found compelling need for the exception if the literal application of the barrier free design requirements would result in exceptional, practical difficulty to the applicant.
5 If compelling need is found and an exception is granted, the board will issue a written order describing the conditions of the exception. The process for a barrier free design exception in an existing building begins with a change in use group, occupancy load, or alteration as outlined in PA 1, Section 2. This section describes the requirements if the change in use group, occupancy load, or alteration involves less than or more than 50 percent of the floor area of the facility which can be used by the public or employees. The technical requirements for compliance for existing buildings can be found in the 2006 michigan Building Code (primarily Chapters 10, 11, and 34) or the 2006 michigan Rehabilitation Code for Existing Buildings. Both Codes reference the ICC/ANSI (2003 edition) for the physical dimensions and layout requirements. If an exception to the barrier free design requirements is sought, the enforcing agency s building official and the applicant shall both sign the Application for barrier free design Rule Exception and submit it with supporting documents to the Plan Review Division.
6 If the Bureau is the enforcing agency, the building official will sign the application after it is submitted. After Plan Review Division staff review the application, the matter is forwarded to the State Office of Administrative Hearings and Rules for a hearing before an administrative law judge (ALJ). It is during this hearing that compelling need shall be demonstrated. After the hearing, the presiding ALJ forwards his or her findings of fact, conclusions, and recommendation to the barrier free design Board for action in granting or denying the exception request. The process concludes with the action of the barrier free design Board, which meets six times per year. Please contact the Plan Review Division at (517) 241-9328 with any rECISSION OF INTERPRETATION OF 99-32 WHO MAY REQUEST AN INSPECTION By Director Irvin Poke, AIAA dministration The Construction Code Commission rescinded Interpretation 99-32, Who May Request an Inspection at its meeting on April 7, 2010.
7 The subject interpretation approved on March 2, 1999, was based on language in the Construction Code Act, Forbes Mechanical Contractor s Act, and 1996 editions of the state Construction Codes . The Construction Code Act has been amended several times, the State Plumbing Act was completely rewritten, and we are now using the 2006 edition of the state code. The 1996 edition of the state code was based on the BOCA National Codes which are no longer published. The current state code is based on the International Code Council s International Codes which have different language than the former. In light of the fact that the subject interpretation is based on language that is no longer accurate, we believe this interpretation has outlived its usefulness. The current Codes address this issue appropriately and further interpretation is not needed. With this interpretation being rescinded, Technical Bulletin 29 is now obsolete and has been deleted from our website.
8 Should a need for interpretation arise in the future we will address it with the code and statututory language at that time. Questions regarding this article can be directed to Irvin Poke at (517) - Page 3sUMP PUMPS/DRAINS IN ELEVATOR PITS AND THE ASME A 7. -2007By Cal Rogler, ChiefElevator Safety Division The Elevator Safety Division has been asked to provide the following information regarding the requirements for installing a sump pump in an elevator pit. The adoption of the American Society of Mechanical Engineers (ASME) Safety Code for Elevators and Escalators Edition 2007, will become effective June 21, 2010. Upon the effective date, the Elevator Safety Division will be enforcing the requirements in Section which mandate a drain or sump pump when the elevator is provided with Firefighters Emergency Operation. A new requirement in Section is that the sump pump/drain shall have a capacity to remove a minimum of m /h (3,000 gal/h which equals 50 gpm) per elevator.
9 In the past we have not required the sump pump to be in place within the required sump. However, with the adoption of the Elevator Rules on June 21, 2010, we will be enforcing this requirement in ASME. The installation of the sump pump would also require the proper electrical connections and drain line connections. Please remember, the code section now requires that the Sump Pump/Drain shall have a capacity to remove a minimum of m /h (3,000 gal/h which equals 50 gpm ) per elevator. Elevators with duplex pits would need twice that amount, two sumps and sump pumps which each remove a minimum 3,000 gal/h or one sump and sump pump which could remove a minimum of 6,000 gal/h. In a common triplex elevator pit the combined sump pumps or one single pump must be able to remove a minimum of three times or 9,000 gal/h. We have had questions pertaining to the need for oil separators in hydraulic elevator pits. In the michigan Elevator Rules, R (Rule 33), it states in part, Drains and sump pumps, where provided, shall comply with the michigan Plumbing Code.
10 The michigan Plumbing Code (MPC), 2006 Edition, Section , Prohibited Locations, prohibits plumbing systems in an elevator shaft or in an elevator equipment room. However, the exception in allows floor drains and sump pumps if they are indirectly connected to the building drainage system. The MPC, Section Oil Separators required, mandates the use of an oil separator for hydraulic elevator pits. The installation of an oil separator is not permitted in any elevator pit, hoistway, or machine room. If an oil separator is required it must be located in an area other than the elevator pit, hoistway, or machine room. There is an exception in the section which states, an oil separator is not required in hydraulic elevator pits where an approved alarm system is installed. As of this date, michigan has no approved alarm systems which could be used for this exception. An alarm system was proposed to the Elevator Safety Division which monitored the sump and when oil was present the system prohibited the sump pump from operating (pumping).
