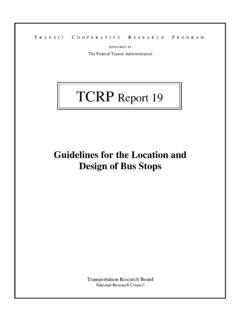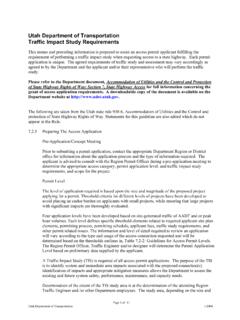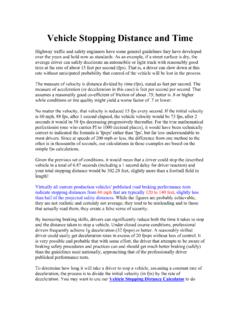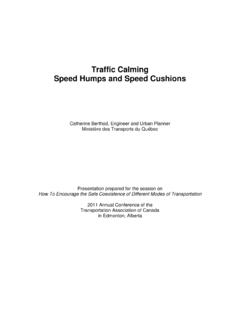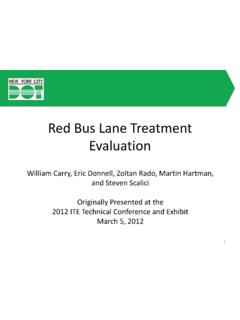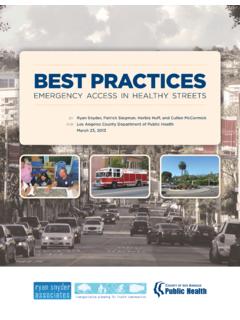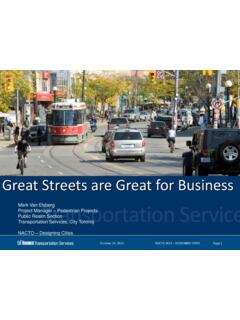Transcription of Bus Stop Safety and Design Guidelines
1 Prepared by: bus stop Safety and Design GuidelinesMarch 2004 bus stop Safety AND Design Guidelines Prepared For: Orange County Transportation Authority Prepared By: Kimley-Horn and Associates, Inc. March 24,2004 bus stop Safety and Design Guidelines March 24, 2004 CONTENTS PURPOSE OF THE Design Guidelines ..1 GOALS OF THE Design Chapter 1 BUS DIMENSIONS AND STREET VEHICLE WHEELCHAIR TURNING RADIUS curb RADIUS STREET CLEARANCE Chapter 2 bus stop BASIC ELEMENTS OF bus stop DENSITY AND SPACING ..18 bus stop Spacing PEDESTRIAN Pedestrian curb RAMPS ..23 PLACEMENT OF BUS STOPS ..27 IDENTIFICATION OF bus stop .
2 38 BUS STOPS AND PROPERTY OWNERS ..45 PARKING RESTRICTIONS AT BUS STOPS ..45 BUS STOPS AND BUS CONCRETE BUS RURAL OR UNDEVELOPED AREA bus stop CONSIDERATION AND Design ..55 Chapter 3 PASSENGER AMENITIES ..59 PASSENGER BOARDING PASSENGER AMENITIES BENCH AND TRASH RECEPTACLE Design AND SHELTER GENERAL SITE Design ..71 DEVELOPER bus stop MAINTENANCE ..78 bus stop LIGHTING BICYCLE PARKING ..79 Chapter 4 CONSTRUCTION IMPACTS TO BUS Chapter 5 STREET PRIORITY TYPES OF TRANSIT PRIORITY QUEUE TRAFFIC SIGNAL BUS RAPID AUTOMATIC VEHICLE LOCATING TRAVELER/CUSTOMER Chapter 6 TRANSIT CENTERS AND PARK-AND-RIDE TRANSIT PARK-AND-RIDE Design & PLACEMENT CRITERIA FOR PARK-AND-RIDE Chapter 7 ACCESSIBLE bus stop GENERAL REQUIREMENTS OF ADA.
3 96 BUS STOPS AND Kimley-Horn and Associates, Inc. Page i bus stop Safety and Design Guidelines March 24, 2004 New bus stop Siting and GLOSSARY ..98 BIBLIOGRAPHY AND LIST OF TABLES Table 1: OCTA LARGE BUS CHARACTERISTICS ..4 Table 2: OCTA MID-SIZE Table 3: ARTICULATED BUS Table 4: COMMONLY USED DEFINITIONS OF RESIDENTIAL AND COMMERCIAL DENSITY ..19 Table 5: ADVANTAGES AND DISADVANTAGES OF FARSIDE, NEARSIDE, AND MID-BLOCK BUS STOPS ..33 Table 6: STOP PLACEMENT SITUATIONS AND PREFERRED PLACEMENT ..37 Table 7: bus stop AMENITIES WARRANTS LIST OF FIGURES Figure 1: Design PARAMETERS FOR OCTA LARGE BUS VEHICLES ..7 Figure 2: Design PARAMETERS FOR OCTA MID-SIZE BUSES ..8 Figure 3: Design PARAMETERS FOR OCTA ARTICULATED Figure 4: WHEELCHAIR LIFT Figure 5: BUS TURNING RADII FOR LARGE Figure 5A: BUS TURNING RADII FOR ARTICULATED Figure 6: INTERSECTION Design FOR TRANSIT TURNS.
4 15 Figure 7: curb LANE CLEARANCE FOR BUSES ..17 Figure 8: TYPICAL bus stop SPACING ..20 Figure 9: ADA curb RAMP Figure 9A: CENTER ISLAND WITH PASSAGEWAY OR curb RAMPS FOR ACCESSIBILITY ..25 Figure 9B: PASSAGEWAY THROUGH ISLAND AT RIGHT-TURN Figure 10: PLACEMENT OF ON-STREET BUS STOPS ..29 Figure 10A: PLACEMENT OF ON-STREET BUS STOPS (CONT.) ..30 Figure 10B: PLACEMENT OF ON-STREET BUS STOPS (CONT.) ..31 Figure 11: GENERAL CONSIDERATION IN THE PLACEMENT OF BUS STOPS ..35 Figure 11A: GENERAL CONSIDERATION IN THE PLACEMENT OF BUS STOPS (CONT.) ..36 Figure 12: DIMENSIONS FOR ON-STREET BUS STOPS (FARSIDE)..39 Figure 12A: DIMENSIONS FOR ON-STREET BUS STOPS (NEARSIDE)..40 Figure 12B: DIMENSIONS FOR ON-STREET BUS STOPS (MID-BLOCK).
5 41 Figure 13: DIMENSIONS FOR MULTIPLE BERTH ON-STREET BUS Figure 14: bus stop SIGN PLACEMENT Figure 14A: TYPICAL post ANCHOR Figure 15: DRIVEWAY LOCATIONS NEAR BUS Figure 16: FARSIDE TURNOUT Figure 17: NEARSIDE TURNOUT Design ..50 Figure 18: TYPICAL MID BLOCK TURNOUT Design (TYPE 1A)..51 Figure 19: MID BLOCK TURNOUT CROSS-SECTION Design (TYPE 1A)..52 Figure 20: TYPICAL MID BLOCK TURNOUT Design (TYPE 1B) ..53 Figure 21: TYPICAL MID-BLOCK TURNOUT CROSS-SECTION Design (TYPE 1B) ..54 Figure 22: STANDARD CONCRETE BUS PAD Figure 22A: MODIFIED CONCRETE BUS PAD Figure 23: TYPICAL CONCRETE BUS PAD CROSS-SECTION Kimley-Horn and Associates, Inc. Page ii bus stop Safety and Design Guidelines March 24, 2004 Figure 24: PASSENGER BOARDING AREA SIDEWALK ATTACHED TO curb .
6 60 Figure 24A: PASSENGER BOARDING AREA SIDEWALK DETACHED FROM Figure 24B: PASSENGER BOARDING AREA MEANDERING Figure 25: TYPICAL BENCH PLACEMENT - 8 FOOT WIDE Figure 25A: TYPICAL MULTIPLE BENCH PLACEMENT - 8 FOOT WIDE Figure 25B: MODIFIED BENCH PLACEMENT - 8 FOOT WIDE Figure 26: TYPICAL BUS BENCH Design WITH BACK SUPPORT ..69 Figure 27: TYPICAL SHELTER PLACEMENT 8 FOOT WIDE SIDEWALK ..72 Figure 27A: TYPICAL SHELTER/BENCH PLACEMENT 8 FOOT WIDE Figure 27B: TYPICAL SHELTER/MULTIPLE BENCH PLACEMENT 8 FOOT WIDE Figure 28: TYPICAL PASSENGER Figure 29: QUEUE JUMPER OPTIONS ..85 Figure 30: QUEUE JUMPER OPTIONS (CONT.)..86 Figure 31: CONCEPTUAL TRANSIT CENTER LAYOUT WITH SHARED USE PARKING ..91 Figure 32: CONCEPTUAL PARK-AND-RIDE APPLICATIONS.
7 94 Figure 33: CONCEPTUAL PARK-AND-RIDE APPLICATIONS (CONT.)..95 LIST OF PHOTOGRAPHS Photo 1: TYPICAL 40-FOOT Photo 2: TYPICAL 60-FOOT ARTICULATED Photo 3: TYPICAL INTERSECTION curb Photo 4: TYPICAL FARSIDE BUS Photo 5: TYPICAL NEARSIDE BUS Photo 6: bus stop IN PARKING Photo 7: TYPICAL MID-BLOCK TYPE TURNOUT ON ARTERIAL STREET..48 Photo 8: CONCRETE PAD AT BUS Photo 9: TYPICAL PASSENGER BOARDING AREA..59 Photo 10: TYPICAL BENCH AND TRASH RECEPTACLE Photo 11: bus stop WITH Photo 12: MULTIPLE SHELTER BUS Photo 13: TYPICAL SHELTER Design ON NARROW Photo 14: TYPICAL SHELTER AND TRASH RECEPTACLE LAYOUT..76 Photo 15: OCTA TRANSIT Kimley-Horn and Associates, Inc. Page iii bus stop Safety and Design Guidelines March 24, 2004 INTRODUCTION PURPOSE OF THE Design Guidelines The purpose of this manual is to provide local jurisdictions with a set of suggested Design criteria that should be considered when designing and placing transit facilities.
8 These Guidelines are provided by the Orange County Transportation Authority (OCTA) as a resource to local jurisdictions in providing comfortable and convenient high quality facilities at bus stop locations, while considering the operational needs of the Authority, the requirements of the Americans with Disabilities Act (ADA), and public Safety . These Guidelines are intended for use by city planners, designers, traffic engineers, developers, and other public officials. The general public may also find these Guidelines useful in understanding the current practices for the placement of transit facilities. By no means is this information to be used as standard details on which to base a final Design , but rather as recommended criteria and general guidance for the placement and safe Design of transit facilities.
9 It cannot be overemphasized that these Guidelines must be used in conjunction with sound evaluation of the facts and engineering judgment. Each particular site must be thoroughly examined and each particular project must be evaluated from the aspect of Safety , operational requirements, and cost-effectiveness, and Design solutions may need to be adjusted accordingly to satisfy site specific constraints and applicable local ordinances. The information in this handbook is the result of extensive research in the state-of-the-practice in bus facilities Design and Safety and a compilation of best practices from bus facility Design Guidelines from transit agencies throughout the United States and Canada. Guidelines have been incorporated from many research organizations including the Institute of Transportation Engineers, the Transit Cooperative Research Program, the National Cooperative Highway Research Program and the Transportation Research Board.
10 Finally, the Guidelines include recent changes in the Americans with Disabilities Act (ADA) as revised in 2002 to provide guidance on accessible Design . The bus stop Safety and Design Guidelines are inherently an evolving set of Guidelines and Design considerations. As new information becomes available and methods are improved, this new information can be added to the handbook. It is intended to become a working document that adapts to changing times, changing environments and new policies. GOALS OF THE Design Guidelines The goals of the Guidelines are to: 1. Promote consistency in bus stop placement and Design throughout Orange County; 2. Encourage local jurisdictions to Design bus stops that are serviceable by the OCTA, meeting operational requirements of their fleet; and 3.
