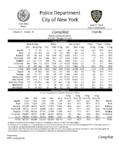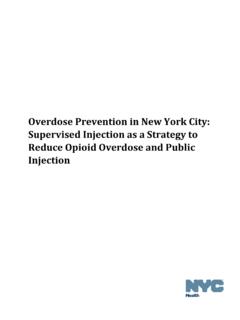Transcription of By New York City Department of Housing Preservation and ...
1 September 16, 2016 Recommendation on ULURP Application Nos. C 160336 ZMM, N 160337 ZRM, C 160338 ZSM, C 160339 ZSM, and C 160340 HAM - Lexington Gardens II By New york city Department of Housing Preservation and Development PROPOSED ACTIONS The New york city Department of Housing Preservation and Development ( HPD or the Applicant ) and its proposed development partner Lexington Gardens Owners LLC ( the Owner ), seek approval of multiple land use actions to facilitate the development of a mixed-use affordable Housing project on the block bounded by Lexington Avenue, East 108th Street, Park Avenue, and East 107th Street (Block 1635, Lots 1, 7, 16, and 17) in the East Harlem neighborhood, Community Board 11 (CB 11) in the Borough of Manhattan.
2 The actions include a zoning map change to a high density residential district with a commercial overlay, a text amendment to apply the city s Mandatory Inclusionary Housing (MIH) program, a large-scale general development special permit for bulk modifications, a special permit to waive parking requirements, and the designation of city -owned property as an Urban Development Action Area (UDAA) and the approval of the project as an Urban Development Action Area Project (UDAAP). Any changes to the zoning map should be evaluated for consistency and accuracy, and given the land use implications, appropriateness for the growth, improvement and development of the neighborhood and borough.
3 In evaluating the text amendment, this office must consider whether the amendment is appropriate and beneficial to the community and consistent with the goals of the MIH program. Special Permit for a Large-Scale General Development For a large scale general development, the city Planning Commission ( Commission or CPC ) may, pursuant to ZR 74-743 (a)(2) modify or waive the location of buildings without regard for the applicable yard, court, distance between buildings or height and setback regulations.
4 In order to grant a special permit pursuant to this Section for any large-scale general development, the Commission shall find, pursuant to ZR 74-743 (b), that: (1) the distribution of floor area, open space, dwelling units, rooming units, and the location of buildings, primary business entrances and show windows will result in a better site plan and a better relationship among buildings and open areas to adjacent streets, surrounding development, adjacent open areas and shorelines than would be possible without such distribution and will thus benefit both the occupants of the large-scale general development, the neighborhood and the city as a whole.
5 C 160336 ZMM, N 160337 ZRM, C 160338 ZSM, C 160339 ZSM and C 160340 HAM Lexington Gardens II Page 2 of 12 (2) the distribution of floor area and location of buildings will not unduly increase the bulk of buildings in any one block or unduly obstruct access of light and air to the detriment of the occupants or users of buildings in the block or nearby blocks or of people using the public streets; .. (4) considering the size of the proposed large-scale general development, the streets providing access to such large-scale general development will be adequate to handle traffic resulting therefrom.
6 And (10) a declaration with regard to ownership requirements in paragraph (b) of the large-scale development definition in Section 12-10 has been filed with the Special Permit for the Waiver of Parking Requirements for accessory group parking facilities The special permit pursuant to ZR 74-532 requires the city Planning Commission, in conjunction with an application for a large-scale residential development or a large-scale general development in the transit zone seeking a bulk modification, to reduce or waive the number of required accessory residential off-street parking spaces, including any spaces previously required for an existing building on the zoning lot, provided that the Commission finds that.
7 (1) where the applicant is seeking reduction of parking spaces required by ZR 25-23 (Requirements Where Group Parking Facilities are Provided), such reduction will facilitate the creation or Preservation of income-restricted Housing units, in such large-scale residential development or large-scale general development. Such finding shall be made upon consultation with the Department of Housing Preservation and Development; (2) the anticipated rates of automobile ownership of residents of such large-scale residential development or large-scale general development are minimal and that such reduction or waiver is warranted.
8 (3) such reduction of parking spaces will not have undue adverse impacts on the residents, businesses or community facilities in the surrounding area, including the availability of parking spaces for such uses; and (4) such reduction of parking spaces will result in a better site plan. In determining the amount of parking spaces to reduce or waive, the Commission may take into account current automobile ownership patterns for an existing building containing residents on the zoning lot, as applicable.
9 The Commission may prescribe additional conditions and safeguards to minimize adverse effects on the surrounding area. Urban Development Action Area and Urban Development Action Area Project city -owned properties that are no longer in use or are in deteriorated or deteriorating condition are eligible to be designated as UDAA and UDAAP, pursuant to the Urban Development Area Act (Article 16 of the State General Municipal Law). UDAA and UDAAP provide incentives for private entities to correct substandard, unsanitary and/or blighted conditions.
10 According to New york State General Municipal Law 694(4), to receive a UDAA and/or UDAAP designation the city Planning Commission and the city Council must find that: 1 Pursuant to ZR 74-743, special provisions for bulk modification, findings (a)(1), (b)(3), (b)(5), b(6), b(7), b(8) and b(9) are not applicable to this application. C 160336 ZMM, N 160337 ZRM, C 160338 ZSM, C 160339 ZSM and C 160340 HAM Lexington Gardens II Page 3 of 12 (a) the present status of the area tends to impair or arrest the sound growth and development of the municipality; (b) the financial aid in the form of tax incentives, if any, to be provided by the municipality pursuant to [the tax incentives provisions of the Urban Development Action Area Act].








