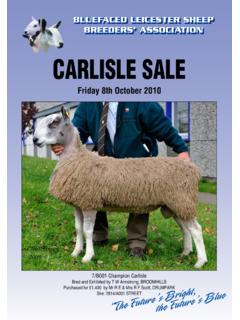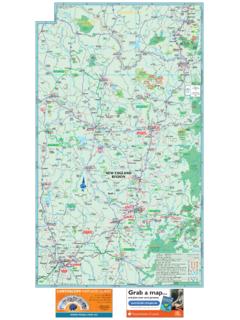Transcription of Castle Gwynn history revised 11-2014use - tnrenfest.com
1 C a s t e l l Gw y n n The vision began in 1970 in a high school architecture class, when a senior sketched his dream house. Teachers Lynn Alexander and Louis Cothran found that Mike Freeman s plans were unlike many of the others: a Medieval Castell, complete with a Great Room and detailed with such flourishes as a hooded fireplace. Aware that he embarked on a long journey, and with the support of parents Joe Paul and Bessie Freeman, the young photographer began to seek a location for a dream house as soon as he had established his career specializing in photographing senior and family portraits. In 1976, his inquiries led him to Triune where an older dreamer shared his vision.
2 That s when John Covington made it possible for Mike to purchase forty acres of land, including a Castle hill approach. Talented craftsmen have brought the vision to reality. In Kenneth Canaday, Master Mason, Mike found the perfect combination of expertise and imagination. With his inspiration, the first tower was begun in 1980. The crowning glory of the living quarters is the first floor kitchen, which required two years of weekends to mold the 14,000 bricks into sixty brick arches. Tile maker David Wright highlighted the feat with his reproduction of the Castell coat of arms in hand-made tiles. Guided by deft hands of electrician, Fran Paris, special care has always been taken to conceal modern conveniences within a period structure.
3 As pictured in the heraldic arms, Castell Gwynn will be completed as a four towered structure, as historically accurate as possible, yet adapted to modern living. Finer points of the plans began to take shape when Mike visited a twelfth century border Castle in Wales. Castell Coche, or Red Castle , became the prototype of Castell Gwynn or White Castle . Many such fortifications were whitewashed during the Middle Ages so to appear as one massive piece of stone and to prevent invasion in the dark of the night. For example, the Tower of London is known as the White Tower. In 1988, Mike married Jackie Harmon, the first wedding at Castell Gwynn . Recently retired after 34 years of educating high school students, Jackie enjoys travel, gardening and coordinating Festival responsibilities.
4 The second tower, begun in 1985, was topped off and interior work began. One of the focal points of Castell Gwynn is the Great Room on the second floor, a magnificent room for entertaining and festivity. Under a 28 vaulted ceiling, a balcony with a minstrel gallery leads into the area. The showcase of the second tower is the great hooded fireplace, drafted by Freeman and Canaday, aided by the computer engineering of Cumberland Stoneworks. First sketched in 1970, it is now an architect s study in cut Indiana limestone. With love and satisfaction, Mike has finished it with his craftsmanship, a coat of arms, by his own design. The staircase on the east side of the Castell, which was built by Bill Caruthers and family, was used for the first time for Page High School s Prom.
5 Expertly fashioned by exclusive coppersmith Leroy Shumake, the first copper-covered timber frame roof was added to the first tower of the Castell in 2004. Spencer Turrentine and Brian Stevens constructed that timber frame roof and a roof section, which was added to the second tower. Leroy Shumaker is the exclusive coppersmith for the roof sections. In 2007, the second tower roof was lifted and put in place by one of the largest cranes in Nashville. Connecting the two towers is brick and stone section constructed by Kenneth Canaday, Tony Canaday, Tony s son-in-law Tony, Tim Canaday and the late Kenneth Canaday, Jr. The new middle section has multiple floors and is constructed of numerous brick arches and timber.
6 The most recent progress to Castell Gwynn has been repair and resurfacing of damage caused by I-840 construction. Spanning six months, Stover and Sons carefully resurfaced the entire Castle exterior with breathtaking results. Worked in metal by Joe Brown, with leaded glass by Jim Hackett, new doors and windows now highlight and complete the bright exterior of Castell Gwynn . Because of the I-840 construction, the Tennessee Renaissance Festival was forced in 1997 to relocate to an adjoining site across New Castle Road. A timber-framed covered bridge greets festival- goers, inviting them to the new hillside festival grounds. The showcase of new Covington Glen is a hammer beam structure, following a roof style typical of great medieval halls throughout Britain and Europe.
7 Tennessee Renaissance Festival is the only festival that is held at a Castell residence. Be sure and visit the Tapestry Collection, including colorful creations by artist Imogene Stone. The Rose-Dan Freeman Collection of armor and swords, is displayed. T h e F r e e m a n F a m i l y a n d t h e i r e x t r a o r d i n a r y F e s t i v a l S t a f f w e l c o m e y o u t o t h e T e n n e s s e e R e n a i s s a n c e F e s t i v a l a n d C a s t e l l G w y n n ! Tennessee Renaissance Festival Box 309 Arrington, TN 37014-0309 (615) 395-9950




