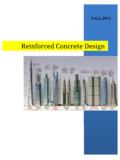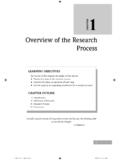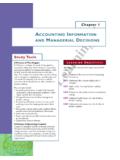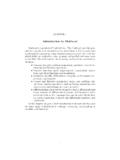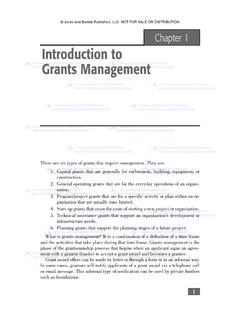Transcription of Chapter 1
1 Chapter 1 Getting Startedwith AutoCAD3 Complete Reference/ AutoCAD: TCR / Cohn / 222429-0/ Chapter 1P:\010 Comp\CompRef8\429-0\ , April 08, 2002 5:05:37 PMColor profile: Generic CMYK printer profileComposite Default screen4 AutoCAD 2002: The Complete ReferenceComplete Reference/ AutoCAD: TCR / Cohn / 222429-0/ Chapter 1 This Chapter takes you on a tour of AutoCAD and provides an overview of thedifferent components of the AutoCAD screen. It teaches you about AutoCAD sdrawing environment, how to start commands, and how to open existingdrawings. As you will see, AutoCAD provides many different ways to accomplishthe same task. For example, to activate a command, you can select it from a menu ora toolbar, or type the command name at AutoCAD s command is no right or wrong way to do something in AutoCAD. As you become morefamiliar with the program, you will develop techniques that you find most comfortablefor the way you work and the types of drawings you create.
2 Once you becomeproficient, you may want to customize AutoCAD for your particular needs. There arealso many common drafting tasks that can be automated by using scripts and macros,or by writing or purchasing add-on applications that run inside AutoCAD, tailoringthe program for specific drafting and design disciplines. While this book will not teachyou how to write custom programs, you will learn how to customize many AutoCADfeatures and utilize third-party sopen architectureenables it to be customized to suit your individualneeds, and once you have used it for a while, you ll be able to make the most of itsamazing capabilities. But we re getting a bit ahead of ourselves. First, let s learn thebasics. This Chapter explains the following concepts:nStarting AutoCADnUnderstanding the AutoCAD interfacenSelecting commandsnCorrecting mistakesnGetting online helpnOpening existing drawingsnWorking with multiple drawingsnUsing Partial Open and Partial LoadnSaving your worknExiting from AutoCADS tarting AutoCADThis Chapter assumes that you have already installed AutoCAD.
3 If you are going towork in AutoCAD as you follow along in this book, you should install AutoCAD now,before proceeding. Installing AutoCAD 2002 is quite simple, particularly compared toearlier versions of the program. An easy-to-use Setup program guides you throughthe AutoCAD installation process, transferring the files from the CD-ROM to a folderit creates on your hard disk. The Setup program also creates a menu item on theWindows Start menu, and a shortcut icon on your desktop. If you need additional helpinstalling AutoCAD, see Appendix Reference/ AutoCAD: TCR / Cohn / 222429-0/ Chapter 1P:\010 Comp\CompRef8\429-0\ , April 08, 2002 5:05:37 PMColor profile: Generic CMYK printer profileComposite Default screenComplete Reference/ AutoCAD: TCR / Cohn / 222429-0/ Chapter 1 AUTOCAD BASICSC hapter 1:Getting Started with AutoCAD5 Complete Reference/ AutoCAD: TCR / Cohn / 222429-0/ Chapter 1 You can start AutoCAD by choosing it in the Start menu or by double-clicking theAutoCAD 2002 icon on the Windows desktop.
4 To start AutoCAD from the Start menu,choose Start | Programs | AutoCAD 2002 | AutoCAD first time you start AutoCAD, the program displays the Authorization wizard, inwhich you provide the authorization code to unlock your copy of AutoCAD. You registeryour copy of AutoCAD and obtain this authorization code from Autodesk, either via theWeb or by e-mail, phone, fax, or mail. If you elect to authorize AutoCAD at this time, thewizard guides you through the process, offering options such as connecting to Autodesk sregistration web site, automatically generating an e-mail message, displaying the properphone numbers, or printing a registration form that you can fax or mail to Autodesk. Ifyou decide to defer this process until a later time, you can begin using AutoCAD have 15 days from the first time you start AutoCAD in which to register andauthorize your copy.
5 The Authorization wizard appears every time you start AutoCADuntil you have registered your copy and obtained your authorization code. Once youobtain the code, write it down and save it along with your AutoCAD 2002 CD-ROM,in case you ever need to reinstall the you start AutoCAD, the program displays the AutoCAD 2002 Todaywindow. This window provides tools to help you start a new drawing, load symbollibraries, access an online bulletin board for design collaboration within your company,and use the Autodesk Point A design portal. You ll learn more about this windowlater in this Chapter (see Figure 1-17). For now, click the Close button to dismiss theAutoCAD 2002 Today AutoCAD 2002 Today window serves as the default startup dialog box whenever youstart AutoCAD or begin a new drawing. If you prefer, you can reconfigure AutoCAD touse a more traditional style startup dialog box, similar to the one used in earlier versions,by changing the Startup setting on the System tab of the Options dialog the AutoCAD InterfaceThe AutoCAD screen is divided into six distinct areas:nTitle barnMenu barnToolbarsnDocument window or drawing areanCommand windownStatus barFigure 1-1 shows the typical layout of the AutoCAD screen.
6 Most of thesecomponents are standard Windows features. For example, thetitle baralong theP:\010 Comp\CompRef8\429-0\ , April 08, 2002 5:05:38 PMColor profile: Generic CMYK printer profileComposite Default screentop of the window shows the name of the program, AutoCAD 2002. The name of thecurrent drawing (or Drawing1, if the current drawing has not been saved) appearsin the title bar of thedocument open drawing has its own documentwindow. If the document window has been maximized, the name of the currentdrawing appears in the main AutoCAD window title bar, enclosed within squarebrackets. Themenu bar,located directly below the title bar, provides pull-down menusfrom which you can choose commands. You can also activate commands by clickingthe buttons on the baralong the bottom of the screen showsthe coordinates of the screen cursor as well as the current setting of various AutoCADprogram modes.
7 You ll learn more about the status bar later in the 2002: The Complete ReferenceComplete Reference/ AutoCAD: TCR / Cohn / 222429-0/ Chapter 1 Figure typical layout of the AutoCAD screenTitle barMenu barToolbarsDocument window(drawing area)Command windowStatus barP:\010 Comp\CompRef8\429-0\ , April 08, 2002 5:05:38 PMColor profile: Generic CMYK printer profileComposite Default screenBy default, AutoCAD now displays the full drawing filename, including the drive andfull path, in the title bar. This option is controlled in the File Open area of the Open andSave tab of the Options dialog windowis one component of AutoCAD that does not have anequivalent in most other Windows programs. You can start any AutoCAD commandby typing the command and then pressingENTER. Some of the components alwaysappear in the same location. Others, such as the toolbars and command window, canbe turned off or relocated anywhere on your Windows desktop.
8 Figure 1-2 shows anAutoCAD screen in which some of these components have been window,or drawing area, occupies most of the screen. This is the areain which you actually create your drawing. (Remember that you can have more thanone drawing open at a time. Each has its own document window.) Notice that there areChapter 1:Getting Started with AutoCAD7 Complete Reference/ AutoCAD: TCR / Cohn / 222429-0/ Chapter 1 AUTOCAD BASICSF igure AutoCAD screen after rearranging several of the componentsP:\010 Comp\CompRef8\429-0\ , April 08, 2002 5:05:39 PMColor profile: Generic CMYK printer profileComposite Default screen8 AutoCAD 2002: The Complete ReferenceComplete Reference/ AutoCAD: TCR / Cohn / 222429-0/ Chapter 1two other elements within this window: an icon with two arrows pointing at 90-degreeangles, and an icon that looks like a small plus sign (+) with a box at its center.
9 Theseare theUser Coordinate System (UCS)icon and the drawing cursor, IconThe UCS icon helps you understand how your drawing is oriented. The icon consists oftwo arrows, one pointing to the right and one pointing to the top of the drawing that one arrow is labeled X and the other Y. These labels indicate the currentorientation of the drawing s X and Y axes. Notice, too, the inclusion of a squarewhere the two arrows intersect. This indicates that the UCS corresponds to theWorldCoordinate System (WCS).You will learn more about coordinates and coordinatesystems in Chapter UCS icon looks considerably different than it did in earlier versions of the new icon is much more intuitive, you can change the appearance of theicon to that used in earlier versions, as described in Chapter , Pickbox, and CursorNotice that the drawing cursor moves around the screen as you move the mouse.
10 Youuse the cursor for selecting points or objects within the drawing area. The appearanceof the cursor changes depending on which AutoCAD command is currently active orwhere you move the cursor within the AutoCAD default, the cursor appears as a small plus sign with a box at its center. The pointat which thecrosshairsmeet is the actual cursor position and corresponds to a specificpoint within the AutoCAD drawing. The box, called apickbox,is used to select objectswithin the you activate an AutoCAD command used to create a new object, such asthe LINE command (used to draw lines), the pickbox disappears, leaving just theCrosshairsPickboxP:\010 Comp\CompRef8\429-0\ , April 08, 2002 5:05:39 PMColor profile: Generic CMYK printer profileComposite Default screencrosshairs. Move the cursor to a start position in the drawing area and click to selectthat point.
