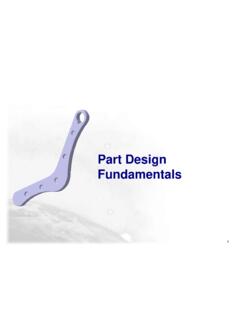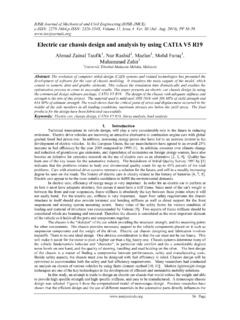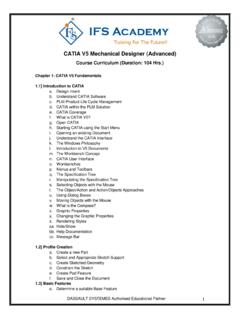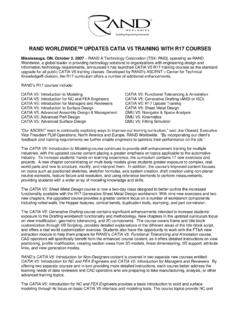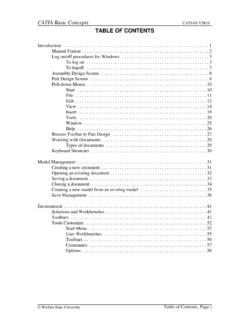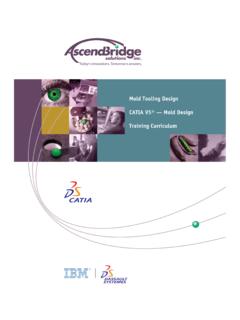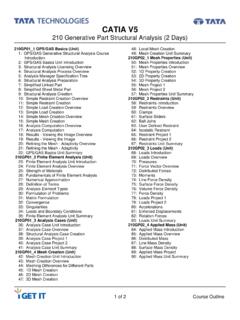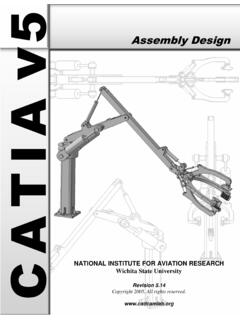Transcription of Chapter 1: Drawing Sketches in the Sketcher Workbench-I
1 1 of 6 catia V5 Organizations that utilize the catia V5 Computer Aided Design (CAD) system to develop their products are using a cutting edge system that help analyze, validate and document products utilized throughout the complete product life cycle. This course is focused on training the existing catia V5 user by expanding their skills and techniques to further utilize advanced features of the CAD system. This course consists of multiple modules that are structured in a pedagogical sequence, covering the Part, Assembly, Drafting, and Generative Sheet metal Design workbenches of catia V5.
2 Participants will bring information on specific company projects to be worked on during this training for real application of these concepts, tools and techniques. First, every module is covered and they begin with a section that provides a detailed explanation of the commands and tools in catia V5R19. Next, the command section is followed by tutorials that are created using these commands. This approach allows the student to use the text initially as a learning tool and then later as reference material. Lastly, the students will work on specific projects that show the preferred method of application of catia V5R19 for their job requirements.
3 2 of 6 Course Syllabus I. IDENTIFYING INFORMATIONC ourse: catia V5 Prerequisite: Design or Engineering experience Basic computer skills Time Frame: 40 total contact hours, 10 modules will be covered Instructor: Lee Kittredge Dassault Certified catia V5 instructor 20 years in the CAD field Mobile: (248) 844-9090 E-mail: II. 1. catia V5 for Designers by: Sham Tickoo and Vivek Singh REFERENCE MATERIALS III. COURSE GOALS AND OBJECTIVES1. Recognize and navigate toolbars 2. Access workbenches 3. Efficiently create fully constrained Sketches 4. Create and modify solid parts 5.
4 Create basic surfaces 3 of 6 IV. This course provides the solid fundamentals of the CAD tool to prepare the student for more specific and advanced functions. Each module will introduce new material that will prepare the student for the projects to be completed. METHODOLOGY Each detailed subject will be presented in a lecture format outlining the theory and standardized accepted methodology. A PDF file of the lecture material will be provided for the student s personal use as reference material. Lecture note outlines will be distributed to the students for each lecture to help the student capture personal notes.
5 Lectures Real life industry examples will be covered that detail out the application of the theory to demonstrate how different companies apply these tools and techniques. This will give the students a clear understanding of how and why these techniques are utilized at different companies and industries in different manners. Specific Industry Examples Using the theory and industry examples the student will conduct several projects that outline each key principal on in-class projects. These projects will increase in complexity as the students further develop their skills in applying these tools and techniques.
6 In-Class Assignments 4 of 6 V. COURSE OUTLINE AND ASSIGNMENTS Module 1: Introduction to catia V5 Workbenches Discussion Toolbars Discussion Specification Tree Discussion Compass Discussion Mouse Usage Discussion File Operations Discussion Module 2: Drawing Sketches in the Sketcher Workbench-I Invoking the Sketcher Workbench Discussion Units, Grid Settings Discussion Construction and Standard elements Discussion Drawing Sketch objects I Discussion Inferred Constraints Discussion Exiting the Sketcher Workbench Discussion View Manipulation Discussion Chapter 2 Tutorials 1-3 Assignment Module 3.
7 Drawing Sketches in the Sketcher Workbench-II Drawing Sketch Objects II Discussion Modifying sketch Objects Discussion Sketch Transformations Discussion Chapter 3 Tutorials 1-3, Exercise 1 Assignment Module 4: Constraining Sketches and Creating Base Features Constraining Sketches Discussion Geometric Constraints Discussion Dimensional Constraints Discussion Sketch Analysis Discussion Creating an Extruded Solid Using the Pad Feature Discussion Creating a Revolved Solid Using the Shaft Feature Discussion Assigning a Material to the Model Discussion Chapter 4 Tutorials 1 and 2, Exercises 1 and 2 Assignment 5 of 6 Module 5.
8 Reference Elements and Sketch-Based Features Reference Elements Discussion Drafted Filleted Pad Features Discussion Multi-Pad Features Discussion Pocket Features Discussion Drafted Filleted Pocket Discussion Multi-Pocket Features Discussion Groove Discussion Extruding and Revolving Faces Discussion Projecting 3D Elements Discussion Chapter 5 Tutorial 1-3 Assignment Module 6: Creating Dress-Up and Hole Features Hole features Discussion Chamfer Discussion Fillets Discussion Draft Discussion Shell Discussion Chapter 6 tutorials 1 and 2, Exercise 1 Assignment Module 7.
9 Editing Features Editing Features Discussion Cut, Copy and Paste Discussion Deleting Features Discussion Deactivating Features Discussion Defining the Work Object Discussion Reordering Features Discussion Parent Child Relationships Discussion Update Diagnostics Discussion Measuring Elements Discussion Chapter 7 Tutorials 1 and 2, Exercise 1 Assignment Module 8: Transformation Features and Advanced Modeling Tools-I Translating and Rotating Bodies Discussion Symmetry and Mirror Features Discussion Patterns Discussion Scale Discussion Parts with Multiple Bodies Discussion Boolean Operations Discussion Stiffener Features Discussion Chapter 8 Tutorials 1 and 3, Exercise 1 Assignment 6 of 6 Module 9: Advanced Modeling Tools-II Rib Discussion Slot Discussion Multi-section Solids Discussion Power copy Discussion Chapter 9 Tutorials 1 and 3, Exercise 1 Assignment Module 10.
10 Wireframe and Surface Design Surfacing Workbenches Discussion Wireframe geometry Discussion Extruded Surfaces Discussion Revolved Surfaces Discussion Offset Surfaces Discussion Swept Surfaces Discussion Fill Surface Discussion Multi-section Surfaces Discussion Blended Surfaces Discussion Split, Trim and Join Discussion Chapter 10 Tutorials 1 and 2, Exercise 1 Assignment

