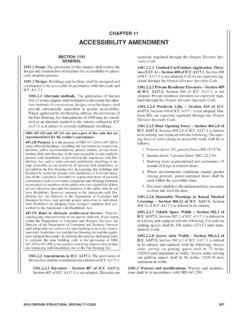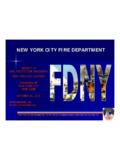Transcription of CHAPTER 10 MEANS OF EGRESS - eCodes
1 CHAPTER 10 MEANS OF EGRESSSECTION or portions thereof shall be pro-vided with a MEANS of EGRESS system as required by this provisions of this CHAPTER shall control the design, con-struction and arrangement of MEANS of EGRESS componentsrequired to provide an approved MEANS of EGRESS from struc-tures and portions thereof. Sections 1003 through 1029 shallapply to new construction. Section 1030 shall apply to :Detached one- and two-family dwellings andmultiple single-family dwellings (townhouses) not morethan three stories above grade plane in height with a separatemeans of EGRESS and their accessory structures shall complywith theInternational Residential Minimum shall be unlawful to alter abuilding or structure in a manner that will reduce the number ofexitsor the capacity of themeans of egressto less than requiredby this Abatement of buildings and structures with inade-quate MEANS of or structures that are notprovided with adequate MEANS of EGRESS or emergency escapesare unsafe and shall be subject to the abatement proceduresspecified in Section 110.
2 When abatement is by repair, or reha-bilitation, MEANS of EGRESS and emergency escapes shall be pro-vided and maintainedin accordance with theOregonStructural Specialty unsafe buildings are hereby declared to be public nui-sances and shall be abated by repair, rehabilitation, demolition,or removal. See the abatement procedure specified in OAR837-041-0050. Actions to correct hazards and other deficien-cies shall be in accordance with ORS , [B] SECTION following words and terms shall, forthe purposes of this CHAPTER and as used elsewhere in this code,have the meanings shown MEANS OF continuous andunobstructed way of EGRESS travel from anyaccessiblepoint ina building or facility to apublic unenclosedexit accesscomponent that defines andprovides a path of EGRESS portion of anexit accessthatleads to TREAD device that has aseries of steps between 50 and 70 degrees ( and rad)
3 From horizontal, usually attached to a center support rail in analternating manner so that the user does not have both feet onthe same level at the same OF area where persons unable to usestairwayscan remain temporarily to await instructions or assis-tance during emergency seating supported on a dedicated struc-tural system and two or more rows high and is not a buildingelement (see Grandstands ).COMMON PATH OF EGRESS portion ofexit accesswhich the occupants are required to traverse beforetwo separate and distinct paths of EGRESS travel to twoexitsareavailable. Paths that merge are common paths of travel.
4 Com-mon paths of EGRESS travel shall be included within the permit-ted travel enclosedexit accesscomponent that definesand provides a path of EGRESS travel to , door equipped with double-pivotedhardware so designed as to cause a semicounter balancedswing action when court oryardwhich provides access to apublic wayfor one or ESCAPE AND RESCUE window, door or other similar device that provides fora MEANS of escape and access for rescue in the event of an portion of ameans of egresssystem which is sepa-rated from other interior spaces of a building or structure byfire-resistance-rated construction and opening protectives asrequired to provide a protected path of EGRESS travel betweentheexit accessand theexit discharge.
5 Exits include exterior exitdoors at thelevel of exit discharge, verticalexit enclosures,exitpassageways,exterior exit stairways, exteriorexit rampsandhorizontal OREGON FIRE CODE121 ORS , , and OAR 837-041-0050are not a part of this code but are reproduced or paraphrasedhere for the reader s defines the provisions for granting a permit forcontinued use or occupancy of existing provides authority to the State Fire Marshal ordeputies to order repair or removal of material from build-ings or provides authority to the State Fire Marshal ordeputies to close buildings when the occupant load is 837-041-0050 defines the rules for the abatement.
6 Re-pair or discontinuance of use or occupancy of unsafe build-ings and specifies the parameters that are used to determinethe degree of fire and life :\data\CODES\STATE CODES\Oregon\2010\Fire\Final VP\ , January 20, 2010 11:12:59 AMColor profile: Generic CMYK printer profileComposite Default screenEXIT portion of ameans of egresssystem thatleads from any occupied portion of a building or structure to ACCESS door or access point along thepath of EGRESS travel from an occupied room, area or spacewhere the path of EGRESS enters an intervening room, corridor,unenclosedexit access stairor unenclosedexit access portion of ameans of egresssys-tem between the termination of anexitand apublic DISCHARGE.
7 LEVEL the point atwhich anexitterminates and anexit that is separatedfrom other interior spaces of a building or structure byfire-resistance-rated construction and opening protectives, andprovides for a protected path of EGRESS travel in a vertical or hor-izontal direction to theexit dischargeor thepublic , path of EGRESS travel from onebuilding to an area in another building on approximately thesame level, or a path of EGRESS travel through or around a wall orpartition to an area on approximately the same level in the samebuilding, which affords safety from fire and smoke from thearea of incidence and areas communicating that is separatedfrom other interior spaces of a building or structure byfire-resistance-rated construction and opening protectives, andprovides for a protected path of EGRESS travel in a horizontaldirection to theexit dischargeor thepublic EXIT hardware that islistedforuse onfire door continuous run of rectangular treads,windersorcombination thereof from one landing to AREA.
8 Floor area within the inside per-imeter of theexterior wallsof the building under consideration,exclusive of vent shafts and courts, without deduction for corri-dors, stairways, closets, the thickness of interior walls, col-umns or other features. The floor area of a building, or portionthereof, not provided with surroundingexterior wallsshall bethe usable area under the horizontal projection of the roof orfloor above. The gross floor area shall not include shafts withno openings or interior AREA, actual occupied area not includingunoccupied accessory areas such as corridors, stairways, toiletrooms, mechanical rooms and AND TELESCOPIC seatinghaving an overall shape and size that is capable of beingreduced for purposes of moving or storing and is not a seating supported on a dedicatedstructural system and two or more rows high and is not a build-ing element (see Bleachers ).
9 Building component or a system of building com-ponents located at or near the open sides of elevated walkingsurfaces that minimizes the possibility of a fall from the walk-ing surface to a lower horizontal or sloping rail intended for grasp-ing by the hand for guidance or OF continuous and unobstructed pathof vertical and horizontal EGRESS travel from any occupied por-tion of a building or structure to apublic way. A MEANS ofegress consists of three separate and distinct parts: theexitaccess, theexitand theexit merchandise pad is an area for dis-play of merchandise surrounded byaisles, permanent fixturesor walls.
10 Merchandise pads contain elements such as nonfixedand moveable fixtures, cases, racks, counters and partitions asindicated in Section of theInternational Building Codefrom which customers browse or leading edge of treads ofstairsand of landingsat the top ofstairway number of persons for which themeans of egressof a building or portion thereof is door-latching assembly incorporat-ing a device that releases the latch upon the application of aforce in the direction of EGRESS the property of emittinglight that continues for a length of time after excitation by visi-ble or invisible light has been street.


















