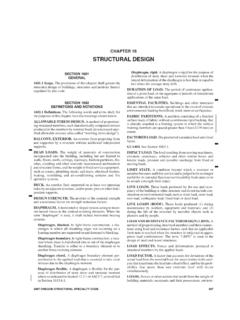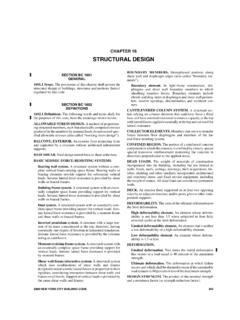Transcription of CHAPTER 10 MEANS OF EGRESS - iccsafe.org
1 CHAPTER 10 MEANS OF EGRESS SECTION 1001 GENERAL Scope Provisions of this CHAPTER shall govern the design, construction and arrangement of elements to pro-vide a safe MEANS of EGRESS from buildings and structures. In every building hereafter erected, MEANS of EGRESS shall comply with the minimum requirements of this CHAPTER . MEANS of EGRESS shall consist of continuous and unobstructed paths of travel to the exterior of a building . MEANS of EGRESS shall not be permitted through kitchens, closets, restrooms and similar areas nor through adjacent tenant spaces. Exception: MEANS of EGRESS shall be permitted through a kitchen area serving adjoining rooms constituting part of the same dwelling unit or guest room. When unusually hazardous conditions exist, the building official may require additional MEANS of EGRESS to assure the safety of the occupants.
2 Alterations. A building shall not hereafter be altered to reduce the capacity of the MEANS of EGRESS to less than required by this CHAPTER nor shall any change of occupancy be made in any building unless such building conforms with the requirements of this CHAPTER . SECTION 1002 DEFINITIONS For definitions, see CHAPTER 2. SECTION 1003 OCCUPANT LOAD AND MEANS OF EGRESS CAPACITY Occupant load For determining the MEANS of EGRESS required, the minimum number of persons for any floor area shall in no case be taken less than specified in Table Exceptions: 1. In a special purpose factory-industrial occupan-cy, the occupant load shall be the maximum number of persons to occupy the area under any probable conditions. 2. The occupant load for towers shall be the number of persons expected to occupy the space, with spaces not subject to human occupancy because of machinery or equipment excluded from the gross area calculation.
3 florida building code building The occupant load of any occupancy may be determined in accordance with when the necessary aisles and MEANS of EGRESS are provided as approved by the building official. An aisle, EGRESS and seating diagram shall be provided to the building official to substantiate the occupant load. TABLE MINIMUM OCCUPANT LOAD AREA PER USE OCCUPANT2, 3 (sq ft) Assembly without fixed seats Concentrated (includes among others, auditoriums, churches, dance floors, lodge rooms, reviewing stands, stadiums) 7 net Waiting Space 3 net Kitchens 100 gross Unconcentrated (includes among others conference rooms, exhibit rooms, gymnasiums, lounges, stages, platforms) 15 net Swimming pool water surface 50 gross Swimming pool deck 30 gross Exercise rooms with equipment 50 gross Exercise rooms without equipment 15 gross Lighting and access catwalks, galleries, and gridirons 100 net Skating rinks 50 gross Assembly with fixed seats Note 1 Bowling alleys, allow 5 persons for each alley, including 15 ft of runway, and other spaces in accordance with the appropriate listing herein 7 net Business areas 100 gross Courtrooms without fixed seats 40 net Courtrooms with fixed seats Note 1 Day-care 35 net Educational (including Educational Uses Above the 12th Grade)
4 Classroom areas 20 net Shops and other vocational areas 50 net Industrial areas 100 gross Institutional Sleeping areas 120 gross Inpatient treatment and ancillary areas 240 gross Outpatient area 100 gross Resident housing areas 120 gross Library Reading rooms 50 net Stack area 100 gross Malls Section 413 Mercantile Basement and grade floor areas open to public 30 gross Areas on other floors open to public 60 gross Multiple street floors - each4 40 gross Storage, stock, shipping area not open to public 300 gross Parking garage 200 gross Residential 200 gross Restaurants (without fixed seats) 15 net Restaurants (with fixed seats) Note 1 Storage area, mechanical 300 gross For SI: 1 sq ft = m2. Notes: 1. The occupant load for an area having fixed seats installed shall be determined by the number of fixed seats.
5 Capacity of seats without dividing arms shall equal one person per 18 inches (457 mm). For seating booths, one person per 24 inches (610 mm). 2. See 202 for definitions of gross and net floor areas. 3. The occupant load of floor areas of the building shall be computed on the basis of the specific occupancy classification of the building . Where mixed occupancies occur, the occupant load of each occupan-cy area shall be computed on the basis of that specific occupancy. 4. For the purpose of determining occupant load in mercantile occupan-cies where, due to differences in grade of streets on different sides, two or more floors directly accessible from streets exist, each such floor shall be considered a street floor. The occupant load factor shall be one person for each 40 ft2 ( m2) of gross floor area of sales space.
6 Measurement of MEANS of EGRESS The width of the MEANS of EGRESS shall be deter-mined from occupants served in accordance with Table 1004. The width shall be measured in the clear at its narrowest point. Handrails may project 31/2 inches (89 mm) and door jambs 1 inch ( mm) on each side of the measured width; however, the clear width of doorways shall not be reduced. Doorways The clear opening at swinging doors shall be measured between the face of the door and the stop, with the door open 90 degrees. There shall be no projections into the required clear opening lower than 34 inches (864 mm) above the floor or ground. Projections into the clear opening between 34 inches (864 mm) and 80 inches (2032 mm) above the floor or ground shall not exceed 4 inches (102 mm) measured horizontally.
7 Door stops at the head of the door frame are allowed to project into the clear opening according to Objects projecting from walls with their leading edges between 27 and 80 inches (686 and 2032 mm) above the finished floor shall protrude no more than 4 inches (102 mm) into walks, corridors, passageways or aisles. Free-standing objects mounted on posts or pylons may overhang 12 inches (305 mm) maximum from 27 to 80 inches (686 and 2032 mm) above the ground or finished floor. Headroom. MEANS of EGRESS shall be designed and maintained to provide a minimum headroom of 7 ft 6 in. ( m) with projections from the ceiling at least 6 ft 8 in. (2 m) nominal height above the finished floor. Doorways in a MEANS of EGRESS shall provide a minimum headroom of 6 ft 8 in.
8 (2 m). Stairs in a MEANS of EGRESS shall comply with Exception: MEANS of EGRESS in one- and two-family dwellings shall be permitted to provide a minimum headroom of 7 ft as provided at Accessibility For accessibility provisions related to protruding objects, refer to as provided at Changes in level in MEANS of EGRESS shall be either by a ramp or a stair where the elevation difference is more than 21 inches ( cm). Changes in level of MEANS of EGRESS not exceeding 21 inches ( cm) shall be achieved by a ramp or a stair. The presence and loca-tion of ramped walkways shall be readily apparent. Where a change in level MEANS of EGRESS not exceeding 21 in. ( cm) is achieved by a stair, the minimum tread depth of such stair shall be 13 in.
9 And the presence and location of each step shall be readily apparent. Ramps complying with 1013 shall be used for changes in elevation of 12 in. (305 mm) or less in exit access corridors, exits and exit discharge. Exception: Except in one- and two-family dwellings and within dwelling units. Changes in elevation of walking surfaces shall not exceed 1/4 in. ( cm). Changes in elevation exceeding 1/4 in. ( cm), but not exceeding 1/2 in. ( cm), shall be beveled 1 to 2. Changes in elevation exceeding 1/2 in. shall be considered a change in level and shall comply with the requirements of Walking surfaces shall be nominally level. The slope of a walking surface in the direction of trav-el shall not exceed 1 in 20 unless complying with the requirements of 1013.
10 The slope perpendicular to the direction of travel shall not exceed 1 in 48. Walking surfaces shall be slip resistant under foreseeable conditions. The walking surface of each element in the MEANS of EGRESS shall be uniformly slip resistant along the natural path of travel. Exception: One- and two-family dwellings shall comply with the Exceptions at Accessibility. For accessibility provisions related to changes in levels see Capacity of MEANS of EGRESS The width of the MEANS of EGRESS shall be not less than the required capacity based on occupant load from Table The capacity of exit stairways constructed in accordance with 1007 shall be not less than the minimum required herein. Exit stairways shall be permitted to be used as a required exit from all floors which they serve.



















