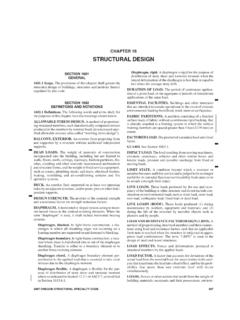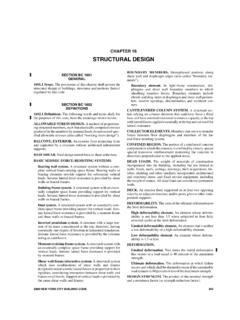Transcription of CHAPTER 14 EXTERIOR WALL COVERING - iccsafe.org
1 CHAPTER 14 EXTERIOR WALL COVERING 1401 GENERAL Scope. Provisions of this CHAPTER shall govern the construction of EXTERIOR veneered walls , architectural trim, balconies and bay windows and openings for fire department access. Exception: Buildings and structures located within the High Velocity Hurricane Zone shall comply with the pro-visions of Section , 1404, 1405 and 1406. SECTION 1402 DEFINITIONS For definitions, see CHAPTER 2. SECTION 1403 VENEERED walls General Veneer refers to a facing of brick, tile, concrete, masonry units, metal, including metal coated with porce-lain enamel, glass, wood or similar material securely attached to a wall for the purpose of providing ornamen-tation, protection or insulation but not so bonded as to exert a common reaction under load. Veneer shall not be assumed to support any load other than its own weight; neither shall it be assumed to add to the strength of the wall.
2 Veneered walls shall provide weather protection for the building at the walls . Flashing shall be provided as necessary to pre-vent the entrance of water at openings in or projections through veneered walls . Flashing shall be provided at intersections of veneered walls of different materials unless such materials provide a self-flashing joint and at other points subject to the entrance of water. Caulking shall be provided where such flashing is determined by the building official to be impractical. Flashing and weepholes as outlined in shall be located in the first course of masonry above finished ground level above the foundation wall or slab, and other points of support, including structur-al floors, shelf angles and lintels when anchored veneers are designed in accordance with , and Anchored masonry veneer shall conform to the requirements of and or shall conform to the requirements of CHAPTER 6 of ACI 530/ASCE 5/TMS 402.
3 FLORIDA BUILDING CODE - BUILDING In order to provide for inspection for termite infestation, clearance between EXTERIOR wall coverings and final earth grade on the EXTERIOR of a building shall not be less than 6 inches (152 mm). Exceptions: 1. Paint or decorative cementitious finish less than 5/8 inch ( mm) thick adhered directly to the masonry foundation sidewall. 2. Access or vehicle ramps which rise to the interi-or finish floor elevation for the width of such ramps only. 3. A 4-inch (102 mm) inspection space above patio and garage slabs and entry areas. 4. If the patio has been soil treated for termites, the fin-ish elevation may match the building interior finish floor elevations on masonry construction only. 5. Masonry veneers. Anchored masonry veneer Anchored veneer is veneer secured with approved mechanical fasteners to an approved backing.
4 All masonry units, mortar and metal accessories used in anchored veneer walls shall meet the physical require-ments of CHAPTER 21. Anchored veneer units shall be not less than l5/8 inches (41 mm) in actual thickness for solid masonry units and not less than 25/8 inches (67 mm) in actual thickness for hollow masonry units. Exception: Anchored masonry veneers in accordance with CHAPTER 14 are not required to meet the tolerances in Section (1) of ACI 6/TMS 602. Height of anchored veneer and supports Anchored veneer shall be vertically sup-ported on footings, foundation walls or other approved noncombustible structural elements. Wood foundations meeting the requirements of are permitted to vertically support anchored veneer. Anchored veneer with a wood frame back-ing shall not exceed the height specified in Table above the noncombustible foundation.
5 Where anchored veneer with a backing of steel frame exceeds the height limitations specified in Table , the weight of veneer shall be supported by noncombustible construction for each story height above the height limit given in Table TABLE HEIGHT LIMIT FROM FOUNDATION HEIGHT AT PLATE (ft) HEIGHT AT GABLE (ft) 30 38 For SI: 1 ft = mm Exception: Height increases are permitted when an engineering analysis, approved by the building offi-cial, is used in construction. Noncombustible lintels, shelf angles or plates,shall be provided over all openings where the anchored veneer is not self-supporting. The deflections of all structural lintels, shelf angles and plates for unrein-forced masonry required by and shall not exceed '/600 of the span nor inch ( mm). Masonry veneer anchored to wood framing shall be attached with corrosion-resistant corrugated sheet metal and shall be not less than inch ( mm) by 7/8 inch ( mm) wide or corrosion-resistant ties of strand wire and shall not be less than wire ( mm) with ends of the wire bent to a 90-degree ( ) angle to form a hook not less than 2 inches (51 mm) long.
6 The metal ties shall be embedded in the mortar joint a minimum of one-half the veneer thickness. Each metal tie shall support not more than 3 sq ft ( m2) of wall area with a maximum spacing of 18 inches (457 mm) vertical-ly and 32 inches (813 mm) horizontally. When anchored veneer is applied over wood frame the studs shall be spaced a maximum of 24 inches (610 mm) on center hor-izontally and be faced with sheathing materials as speci-fied in Table 2308 2 2B on both sides. A 1-inch ( ) minimum air space shall be maintained between the anchored veneer and the EXTERIOR face of the sheathing material Moisture protection shall be provided as required by 2303 3 Masonry veneer anchored to corrosion-resistant steel framing shall be attached with corrosion-resistant ties of strand wire and shall be not less than ( mm) wire with the ends of the wire bent to a 90-degree ( ) angle to form a hook not less than 2 inches (51 mm) long.
7 The wire ties shall be embedded in the mortar joint a minimum of one-half the veneer thickness. Each metal tie shall support not more than 3 sq ft ( m2) of wall area with a maximum spacing of 18 inches (457 mm) vertically and 32 inches (813 mm) horizontally. When anchored veneer is applied over steel framing, the studs shall be spaced a maximum of 24 inches (610 mm) on center horizontally and be faced with sheathing materials as specified in Table on both sides. A 1-inch ( ) minimum air space shall be maintained between the anchored veneer and the EXTERIOR face of the sheathing material. Moisture protection shall be provided as required by Masonry veneer anchored to masonry or con-crete walls shall be attached with corrosion-resistant cor-rugated sheet metal and shall be not less than inch ( mm) by 7/8 inch ( mm) wide or corrosion-resis-tant ties of strand wire and shall be not less than wire ( mm) with ends of the wire bent to a 90-degree ( ) angle to form a hook not less than 2 inches (51 mm) long.
8 The metal ties shall be embedded in the mortar joint a minimum of one-half the veneer thickness. Each metal tie shall support not more than 3 sq ft ( m2) of wall area with a maximum spacing of 16 inches (406 mm) vertically and 32 inches (813 mm) horizontally. A 1 inch ( ) minimum air space shall be maintained between the anchored veneer and the supporting masonry or concrete walls . Stone veneer units not exceeding 10 inches (254 mm) in thickness may be anchored directly to masonry, concrete or stud construction by one of the following methods: 1. With concrete or masonry backing, anchor ties shall be not less than in. ( mm) corrosion-resistant wire, or approved equal, formed beyond the base of the backing. The legs of the loops shall be not less than 6 inches (152 mm) in length bent at right angles and laid in the mortar joint and spaced so that the eyes or loops are 12 inches (305 mm) maximum on center in both directions.
9 There shall be provided not less than a in. ( mm) corrosion-resistant wire tie, or approved equal, threaded through the exposed loops for every 2 sq ft ( m2) of stone veneer. This tie shall be a. loop having legs not less than 15 inches (381 mm) in length bent so that it will lie in the stone veneer mor-tar joint. The last 2 inches (51 mm) of each wire leg shall have a right angle bend. One inch ( mm) minimum thickness of cement grout shall be placed between the backing and the stone veneer 2. With stud backing, a 2 inch x 2 inch (51 x 51 mm) in ( mm) corrosion-resistant wire mesh with two layers of waterproof paper backing shall be applied directly to wood studs spaced a maxi-mum of 16 inches (406 mm) on center. On studs the mesh shall be attached with 2-inch (51 mm) long corrosion-resistant steel wire furring nails at 4 inch-es (102 mm) on center providing a minimum 11/8-inch (29 mm) penetration into each stud and with 8d common nails at 8 inches (203 mm) on center into top and bottom plates.
10 The corrosion-resistant wire mesh may be attached to steel studs with equivalent wire ties There shall be not less than a in ( mm) corrosion-resistant wire, or approved equal looped through the mesh for every 2 sq ft ( m2) of stone veneer. This tie shall be a loop having legs not less than 15 inches (381 mm) in length so bent that it will lie in the stone veneer mortar joint. The last 2 inches (51 mm) of each wire leg shall have a right angle bend. One-inch ( mm) mini-mum thickness of cement grout shall be placed between the backing and the stone Slab-type veneer units not exceeding 2 inches (51 mm) in thickness may be anchored directly to mason-ry, concrete or stud construction. For veneer units of mar-ble, travertine, granite or other stone units of slab form, ties of corrosion-resistant dowels shall be inserted into drilled holes located in the middle third of the edge of the units spaced a maximum of 24 inches (610 mm) apart around the periphery of each unit with not less than four FLORIDA BUILDING CODE BUILDING ties per veneer unit.















