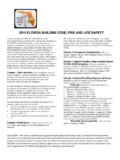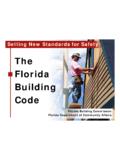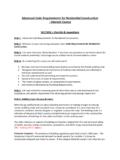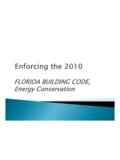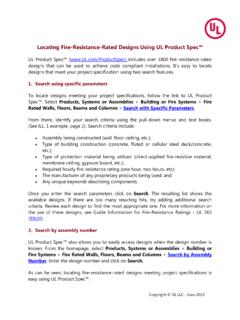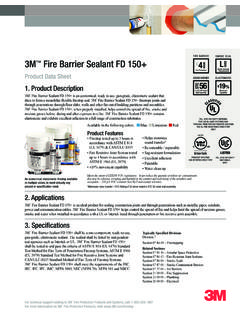Transcription of CHAPTER 14 EXTERIOR WALLS - Florida Building
1 CHAPTER 14 EXTERIOR WALLSSECTION provisions of this CHAPTER shall establish theminimum requirements for EXTERIOR WALLS , EXTERIOR wall cover-ings, EXTERIOR wall openings, EXTERIOR windows and doors,architectural trim, balconies and bay :Buildings and structures located within thehigh-velocity hurricane zone shall comply with the provi-sions of Sections and following words and terms shall, for thepurposes of this CHAPTER and as used elsewhere in this code,have the meanings shown MASONRY secured and sup-ported through the adhesion of an approved bonding materialapplied to an approved MASONRY secured withapproved mechanical fasteners to an approved wall or surface to which the veneer is wall, bearing or nonbearing, that isused as an enclosing wall for a Building , other than a fire wall,and that has a slope of 60 degrees ( rad)
2 Or greater with thehorizontal WALL material or assembly ofmaterials applied on the EXTERIOR side of EXTERIOR WALLS for thepurpose of providing a weather-resisting barrier, insulation orfor aesthetics, including but not limited to, veneers, siding, EXTERIOR insulation and finish systems, architectural trim andembellishments such as cornices, soffits, facias, gutters WALL system or assembly ofexterior wall components, including EXTERIOR wall finish mate-rials, that provides protection of the Building structural mem-bers, including framing and sheathing materials, andconditioned interior space, from the detrimental effects of theexterior CEMENT manufactured, fiber-reinforc-ing product made with an inorganic hydraulic or calcium sili-cate binder formed by chemical reaction and reinforced withorganic or inorganic nonasbestos fibers, or both.
3 Additives thatenhance manufacturing or product performance are cement siding products have either smooth or texturedfaces and are intended for EXTERIOR wall and related COMPOSITE MATERIAL (MCM).Afac-tory-manufactured panel consisting of metal skins bonded toboth faces of a plastic COMPOSITE MATERIAL (MCM) EXTERIOR wall finish system fabricated using MCM in a spe-cific assembly including joints, seams, attachments, substrate,framing and other details as appropriate to a particular facing attached to a wall for the purpose of pro-viding ornamentation, protection or insulation, but not countedas adding strength to the shaped material, made principally fromrigid polyvinyl chloride (PVC)
4 , that is used as an EXTERIOR material behind anexterior wall covering that is intended to resist liquid water thathas penetrated behind the EXTERIOR covering from furtherintruding into the EXTERIOR wall 1403 PERFORMANCE provisions of this section shall apply toexterior WALLS , wall coverings and components Weather WALLS shall provide thebuilding with a weather-resistant EXTERIOR wall envelope. Theexterior wall envelope shall include flashing, as described inSection The EXTERIOR wall envelope shall be designedand constructed in such a manner as to prevent the accumula-tion of water within the wall assembly by providing awater- resistive barrier behind the EXTERIOR veneer, as describedin Section and a means for draining water that enters theassembly to the EXTERIOR .
5 All EXTERIOR finishes shall be applied inaccordance with the manufacturer s specifications or installa-tion instructions. Protection against condensation in the exte-rior wall assembly shall be provided in accordance withChapter 13 of theFlorida Building Code, :1. A weather-resistant EXTERIOR wall envelope shall notbe required over concrete or nonporous masonrywalls designed in accordance with Chapters 19 and21, Compliance with the requirements for a means ofdrainage, and the requirements of Sections , shall not be required for an EXTERIOR wallenvelope that has been demonstrated through testingto resist wind-driven rain, including joints, penetra-tions and intersections with dissimilar materials, inaccordance with ASTM E 331 under the wall envelope test assemblies shall in-clude at least one opening, one control joint, onewall/eave interface and one wall sill.
6 All testedopenings and penetrations shall be representativeof the intended end-use Florida Building CODE wall envelope test assemblies shall be atleast 4 feet by 8 feet (1219 mm by 2438 mm) wall envelope assemblies shall be testedat a minimum differential pressure of per square foot (psf) ( kN/m2). wall envelope assemblies shall be sub-jected to a minimum test exposure duration of EXTERIOR wall envelope design shall be consideredto resist wind-driven rain where the results of testingindicate that water did not penetrate control joints in theexterior wall envelope, joints at the perimeter of open-ings or intersections of terminations with WALLS , and the associated open-ings.
7 Shall be designed and constructed to resist safely thesuperimposed loads required by CHAPTER Fire WALLS shall be fire-resistancerated as required by other sections of this code with openingprotection as required by CHAPTER Flood code specifically defers to theauthority granted to local government by Title 44 CFR, Sec-tions 59 and 60. This code is not intended to supplant orsupercede local ordinances adopted pursuant to that authority,nor are local floodplain management ordinances to be deemedamendments to the Flood resistance for high-velocity wave action order to provide for inspection for termite infesta-tion, clearance between EXTERIOR wall coverings and final earthgrade on the EXTERIOR of a Building shall not be less than 6 inches(152 mm).
8 Exceptions:1. Paint or decorative cementitious finish less than5/8inch ( mm) thick adhered directly to the masonryfoundation Access or vehicle ramps which rise to the interior fin-ish floor elevation for the width of such ramps A 4-inch (102 mm) inspection space above patio andgarage slabs and entry If the patio has been soil treated for termites, the finishelevation may match the Building interior finish floorelevations on masonry construction Masonry Drained wall assembly over mass wall wood frame or other types of drained wall assembliesare constructed above mass wall assemblies, flashing or otherapproved drainage system shall be installed as required by Sec-tion used for the construction of exteriorwalls shall comply with the provisions of this section.
9 Materi-als not prescribed herein shall be permitted, provided that anysuch alternative has been Water- resistive WALLS of frame con-struction receiving a veneer shall be provided with awater- resistive barrier. The water- resistive barrier shall be aminimum of one layer of No. 15 asphalt felt, complying withASTM D 226 for Type 1 felt or other approved materials, shallbe attached to the sheathing, with flashing as described in Sec-tion , in such a manner as to provide a continuouswater- resistive barrier behind the EXTERIOR wall cement plaster (stucco) is to be applied tolath over frame construction, measures shall be taken to pre-vent bonding between the cement plaster and the waterresistive barrier.
10 A bond break shall be provided betweenthe water resistive barrier and the cement plaster (stucco)consisting of one of the following:1. Two layers of an approved water-resistant barrier or2. One layer of an approved water-resistant barrier overan approved plastic house wrap, or3. Other approved methods or materials applied inaccordance with the manufacturer s WALLS of wood construction shall bedesigned and constructed in accordance with CHAPTER Basic hardboard shall conformto the requirements of AHA Hardboard siding shall con-form to the requirements of AHA and, where usedstructurally, shall be so identified by the label of anapproved WALLS of masonry construction shallbe designed and constructed in accordance with this sectionand CHAPTER 21.
