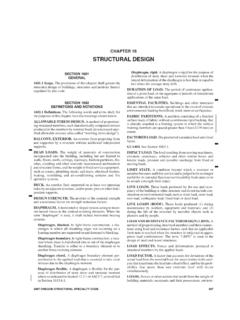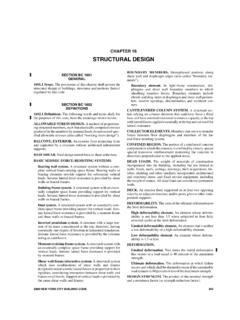Transcription of CHAPTER 16 STRUCTURAL LOADS - iccsafe.org
1 CHAPTER 16 STRUCTURAL LOADSSECTION Scope. Provisions of this CHAPTER shall govern thestructural design of buildings, structures and portions : Buildings and structures located within theHigh Velocity Hurricane Zone shall comply with the pro-visions of Sections 1611 through STRUCTURAL Every building and structure shall be of sufficientstrength to support the LOADS and forces encountered, or com-binations thereof, without exceeding in any of its structuralelements the stresses prescribed elsewhere in this Buildings and STRUCTURAL systems shall possessgeneral STRUCTURAL integrity to reduce the hazards associat-ed with progressive collapse to levels consistent with goodengineering practice.
2 The STRUCTURAL system shall be ableto sustain local damage or failure with the overall struc-ture remaining stable. Compliance with the applicableprovisions of ASCE 7 shall be considered as meeting therequirements of this Restrictions on loading. It shall be unlawful to place,or cause or permit to be placed, on any floor or roof of abuilding or other structure a load greater than is permitted bythese Occupancy permits for changed loading. Plans forother than residential buildings filed with the building officialwith applications for permits shall show on each drawing thelive LOADS per sq ft of area covered, for which the building isdesigned, and occupancy permits for buildings hereaftererected shall not be issued until the floor load signs, requiredby , have been Items not specifically covered.
3 LOADS and forces foroccupancies or uses not covered in this CHAPTER shall be sub-ject to the approval of the building 1602 DEFINITIONSFor definitions, see CHAPTER 1603 DEAD Weights of materials and construction. In estimat-ing dead LOADS for purposes of design, the actual weights ofmaterials and constructions shall be used, provided that in theabsence of definite information, values satisfactory to thebuilding official may be assumed. For information on deadloads, see Appendix Provision for partitions. The actual weight of allpermanent partitions shall be included in the dead partitions are likely to be used, although not definite-ly located, or where they are likely to be shifted, 20 psf (958Pa) shall be added to the dead load in the areas supportingthem, except in the case of light Weight of fixed service equipment.
4 In estimatingdead LOADS for purpose of design, the weight of fixed serviceequipment, such as plumbing stacks and risers; electricalfeeders and heating, ventilating, and air conditioning sys-tems, shall be included whenever such equipment is support-ed by STRUCTURAL 1604 LIVE Uniform floor live LOADS . The live LOADS assumed forpurposes of design shall be the greatest LOADS that probablywill be produced by the intended uses and occupancies, pro-vided that the minimum live LOADS to be considered as uni-formly distributed shall be as given in Table Reduction of uniform floor live load . Floor liveloads in may be reduced in accordance with the fol-lowing provisions.
5 Such reductions shall apply to slab sys-tems designed for flexure in more than one direction, beams,girders, columns, piers, walls and A reduction shall not be permitted in Group A A reduction shall not be permitted when the live loadexceeds 100 psf ( kPa) except that the design liveload for columns may be reduced 20%.3. For live LOADS not exceeding 100 psf ( kPa), thedesign live load for any STRUCTURAL member supporting150 sq ft (14 m2) or more may be reduced at the rate per sq ft of the area supported. Such reductionshall not exceed 40% for horizontal members, 60% forvertical members, nor R as determined by the follow-ing formula:R = (1 +D/L)where:R = Reduction in percentD = Dead load per sq ft of area supportedL = Live load per sq ft of area supportedFLORIDA building CODE - TABLE UNIFORMLY DISTRIBUTED LIVE LOADSTABLE (continued)MINIMUM UNIFORMLY DISTRIBUTED LIVE LOADSOCCUPANCY OR USEA partments (see Residential)Armories and drill roomsAssembly halls and other places of assembly.
6 Fixed seatsMovable seatsBalcony and decks (exterior) same as occupancybut not less thanOn one and two family dwellingsBowling alleys, poolrooms and similarrecreational areasCorridors:First floorOther floors, same as occupancy served exceptas indicatedDance halls and ballroomsDining rooms and restaurantsDwellings (see Residential)Fire escapesOn multi- or single-family residentialbuildings onlyGarages (passenger cars only)For trucks and buses use AASHTO1 lane loadsGrandstands (see Reviewing Stands)Gymnasiums, main floors and balconiesHospitals:Operating rooms, laboratoriesPrivate roomsWardsCorridors, above first floorHotels (see Residential)Libraries:Reading roomsStack rooms (books and shelving at 65 pcf)Corridors, above first floorManufacturing:LightHeavyMarqueesOff ice Buildings:OfficesLobbiesCorridors, above first floorFile and computer rooms require heavierloads based upon anticipated occupancyPenal institutions:Cell blocksCorridorsResidential:Multifamily houses:Private apartmentsPublic roomsCorridorsDwellings:Sleeping roomsAttics with storageAttics without storageAll other roomsHotels.
7 Guest roomsLIVE load (psf)1505010060407510010010010010040 5010060404080601258010015075501008040100 40100803030104040 OCCUPANCY OR USEP ublic roomsCorridors serving public roomsCorridorsReviewing stands and bleachers2 Schools:ClassroomsCorridorsSidewalks, vehicular driveways and yards,subject to truckingSkating rinksStairs and exitwaysOne-and two-family dwellingsStorage warehouse:LightHeavyStores:Retail:First floor, roomsUpper floorsWholesaleTheaters:Aisles, corridors and lobbiesOrchestra floorsBalconiesStages and platformsCatwalksFollowspot, projection and control roomsYards and terraces, pedestriansLIVE load (psf)1001008010040802001001004012525 0757510010050501254050100 For SI: 1 psf= :1.
8 American Association of State Highway and Transportation For detailed recommendations, see NFPA Concentrated floor live LOADS . In the design offloors, probable concentrated LOADS shall be such LOADS may occur, the supporting beams, girdersand slabs shall be designed to carry either the concentratedloads or the live load described in , whichever pro-duces the greater stresses. Concentrated LOADS shall be equalto the machinery, vehicle, equipment or apparatus anticipat-ed but shall be not less than the LOADS specified in CONCENTRATED LOADS1 LOCATIONE levator machine room grating (on area of 4 sq in.)
9 Finish light floor plate construction (on area of 1 sq in.)GaragesOffice floorsScuttles, skylight ribs, and accessible ceilingsStair treads (on area of 4 sq in. at center of tread) load (lb)300200 Note 22,000200300(continued)For SI: 1 lb = N, 1 sq in. = mm2, 1 sq ft = :1. load distributed uniformly over an area of 21/2 sq ft unless noted oth-erwise.(continued) building CODE Floors in garages or portions of buildings used for the storage ofmotor vehicles shall be designed for the uniformly distributed liveloads of Table or the following concentrated LOADS : (1) for pas-senger cars accommodating not more than nine passengers, 2,000 lbacting on an area of 20 sq in.
10 (2) mechanical parking structures with-out slab or deck, passenger cars only, 1,500 lb per wheel; (3) fortrucks or buses, maximum wheel load on an area of 20 sq Distribution of live LOADS . Where STRUCTURAL membersare arranged so as to create continuity, the distribution of thelive LOADS , such as on adjacent spans or alternate spans,which would cause maximum design conditions shall beused, except that roof live LOADS shall be distributed uniform-ly as provided in : The distribution of live LOADS on reinforcedconcrete structures shall be in accordance with ACI Interior wall LOADS . Interior walls, permanent parti-tions and temporary partitions shall be designed to resist allloads to which they are subjected but not less than 5 psf (240Pa) applied perpendicular to the walls, except for decorativescreen Roof live The design roof live LOADS shall take into accountthe effects of occupancy and water but shall be not lessthan the minimum roof live LOADS as set forth in ROOF LIVE load (LBS PER SQ FT OF HORIZONTAL PROJECTION)ROOF SLOPEFlat or rise less than ftArch or dome with rise lessthan 1/8 of spanRise 4 in.



















