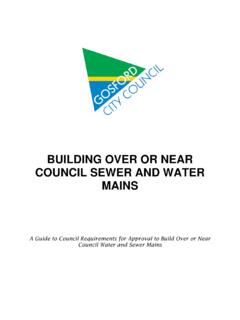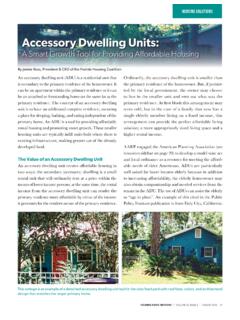Transcription of CHAPTER 2.1 DWELLING HOUSES, SECONDARY …
1 Part 2 Development Provisions CHAPTER DWELLING Houses, SECONDARY Dwellings and Ancillary Development CHAPTER DWELLING HOUSES, SECONDARY . DWELLINGS AND ANCILLARY. DEVELOPMENT. INTRODUCTION. The purpose of this CHAPTER is to provide specific requirements for design and construction for DWELLING houses, rural worker's dwellings, SECONDARY dwellings and development that is ancillary to these DWELLING types. Dwellings may also include relocated dwellings or manufactured homes. Objectives The CHAPTER aims to protect and enhance the amenity, scenic quality, character and environmental sensitivity of new and existing residential, rural and environmental land areas by: Encouraging development which is compatible with the existing or desired future character of the area Promoting standards of design which are functional and achieve a high level of amenity and aesthetic quality Encouraging residential development appropriate to the context of the local area Promoting sustainable development Using this CHAPTER This DCP CHAPTER has been written to generally align with the provisions of State Environmental Planning Policy (Exempt and Complying Development Codes) 2008 (Codes SEPP).
2 As the Codes SEPP does not address all land zones, site and environmental constraints or alternative development design through the use of objectives and merit assessment Council recognised the need to provide scope for this through additional provisions and supportive information. In general all interpretation/definitions contained within the SEPP Codes are used in this CHAPTER for consistency of application for both design and assessment; however additional interpretations are contained in (WLEP 2013). In any instance where a variation to the REQUIREMENTS of this CHAPTER is sought the application must address the related OBJECTIVE(S). BUILDING SCALE. Building Height The construction of a DWELLING house , SECONDARY DWELLING or ancillary structure is restricted to a maximum building height.
3 This height is measured from the existing ground level, which is the ground level of a site at any point, before any earthworks (excavation or fill) has taken place. OBJECTIVES. To ensure that buildings are compatible with the height, bulk and scale of the existing and desired future character of the locality To ensure that the height of buildings protects the amenity of neighbouring properties in terms of visual bulk, access to sunlight, privacy and views Wyong Development Control Plan 2013 Page 1. Part 2 Development Provisions CHAPTER DWELLING Houses, SECONDARY Dwellings and Ancillary Development To ensure that building height is compatible with the scenic qualities of hillside and ridgetop locations and respects the sites natural topography REQUIREMENTS. a Wyong Local Environmental Plan 2013 contains a Height of Building Map for certain areas within the Shire.
4 In accordance with Clause (2) of Wyong Local Environmental Plan 2013, the height of a building contained in these areas is not to exceed the maximum height indicated on this map. Note: Wyong LEP 2013 Height of Building Maps applies to certain land at Wyong, Toukley, Noraville, Norah Head, Warnervale, Gwandalan and The Entrance Peninsula. This map may be altered from time to time and should be consulted for relevance in the preparation of development proposals. Note: any proposed variation to the requirements of Wyong LEP Clause must be justified with a written request for variation addressing the requirements of Wyong LEP Clause Exception to Development Standards and the OBJECTIVES stated above. b The maximum building height for dwellings if not specifically mapped by the WLEP 2013 is 10m.
5 C Building Height shall generally not exceed two storeys. Three storey dwellings will generally only be supported on steeply sloping sites, where the three-storey component extends for only a small section of the DWELLING or where the lowest storey is contained predominantly within a basement level below natural ground and the maximum building heights are not exceeded. d The maximum building height for outbuildings and detached ancillary development is: i on land zoned R1, R2, R3 or RU5. ii 7m on land zoned RU1, RU2, RU6, R5, E3 or E4. Note: Proposals for development within land use zones not listed above where a DWELLING house is considered a lawful existing use are to be considered with regard to their setting rural or residential and the appropriate standards applied. Contact Council for further information with regard to the particular property.
6 Definition: storey means a space within a building that is situated between one floor level and the floor level next above, or if there is no floor above, the ceiling or roof above, but does not include: (a) a space that contains only a lift shaft, stairway or meter room, or (b) a mezzanine, or (c) an attic. Note: For the purposes of calculating the number of storeys in a DWELLING under this CHAPTER , any basement (including a garage) is to be counted as a storey. Wyong Development Control Plan 2013 Page 2. Part 2 Development Provisions CHAPTER DWELLING Houses, SECONDARY Dwellings and Ancillary Development Figure 1- Building Height Site Coverage Site coverage is the proportion of a site that is covered by buildings and ensures that there is an appropriate area of the site that is not built upon.
7 The amount of the site that can be built upon varies depending on the size of a lot. The following definitions are relevant for the calculation of site coverage: Site coverage means the proportion of a site area covered by buildings. However, the following are not included for the purpose of calculating site coverage: (a) any basement, (b) any part of an awning that is outside the outer walls of a building and that adjoins the street frontage or other site boundary, (c) any eaves, (d) unenclosed balconies, decks, pergolas and the like For the purpose of this CHAPTER , swimming pools are excluded from any site coverage calculation. Site area is defined under Wyong LEP 2013. Generally if the proposed development is to be carried out on only one lot, then the site area is the area of that lot.
8 Basement means the space of a building where the floor level of that space is predominantly below the existing ground level and where the floor level of the storey immediately above is less than 1 metre (at any point) above existing ground level. Wyong Development Control Plan 2013 Page 3. Part 2 Development Provisions CHAPTER DWELLING Houses, SECONDARY Dwellings and Ancillary Development Figure 2 - Site Coverage OBJECTIVES. To ensure that the density, bulk and scale of development is appropriate for a site To ensure that the density, bulk and scale of development integrates with the streetscape and character of the area in which the development is located To provide an appropriate area on site for landscaping, outdoor activities and stormwater infiltration REQUIREMENTS. a) The site coverage shall be a maximum of: 2.
9 I. if the lot has an area of less than 450m 60% of the site area 2 2. ii. if the lot has an area of at least 450m but less than 900m 50% of the site area 2 2. iii. if the lot has an area of at least 900m but less than 1,500m 40% of the site area 2. iv. if the lot has an area of 1,500m or more 30% of the site area 2. Note: site cover on lots having an area of greater than 1500m in a rural, environmental or conservation zone must ensure that buildings and structure do not visually dominate the landscape. This may mean that a site cover of less than 30% is appropriate in certain instances. Wyong Development Control Plan 2013 Page 4. Part 2 Development Provisions CHAPTER DWELLING Houses, SECONDARY Dwellings and Ancillary Development Floor Space Ratio Wyong Local Environmental Plan 2013 contains a Floor Space Ratio (FSR) Map that applies to certain areas within the Shire.
10 In accordance with Clause (2) of Wyong LEP 2013, the FSR of a development in these areas is not to exceed the FSR indicated on this map. Note: Wyong LEP 2013 Floor Space Ratio Map applies to certain land including Wyong, Toukley, Noraville, Norah Head, Warnervale, Gwandalan and The Entrance Peninsula. This map may be altered from time to time and should be consulted for relevance in the preparation of development proposals In accordance with Wyong LEP 2013, the floor space ratio of buildings on a site is the ratio of the gross floor area of all buildings within the site to the site area. The following definitions are relevant for the calculation of floor space ratio for dwellings: site area is defined under Wyong LEP 2013. Generally if the proposed development is to be carried out on only one lot, then the site area is the areas of that lot.







