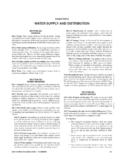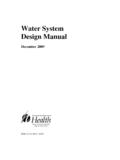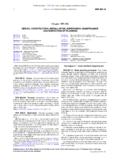Transcription of Chapter 2 - Design Considerations
1 Chapter 2 - Design Considerations General Scope Greenhouse structures designed per this manual shall meet the requirements of the International Building Code (IBC), referred also as the code. The IBC adopts portions of ASCE 7 by reference, which must be included as Design loads. This manual provides commentary on the load requirements of the IBC and ASCE 7 as it applies to greenhouses, load and Design requirements for the Design of greenhouse structures, their components and enclosure elements (cladding). The loads specified herein are based on the ASCE 7. The loads are to be used in conjunction with the stress criteria of the International Building Code and referenced standards. Where no standards are referenced in the building code, recognized manufacturer's literature may be used with regard to code compliance. Definitions Loads: Dead and Live Loads - defined by the building code Environmental Loads - defined by the building code Collateral Loads - weight of support equipment used fo r the operation or maintenance of plant material, including water Plant Live Load - weight of supported or suspended plant material Importance Factors: I w (wind), Is (snow), and Ip (seismic) - a factor that accounts for the degree of hazard to human life a nd damage to property Limitations The scope of this manual is intended for greenhouse structures.
2 The Design of special structures must refer to the code for conditions that are applicable. Basic Requirements Design Greenhouse structures and all parts thereof shall be designed and constructed to safely support all loads specified in this manual and the building code. These loads include the dead and live, collateral loads, environmental loads and equipment loads specified by the purchas er. NGMA Structural Design Manual Chapter 2 - 1. Serviceability Greenhouse structures and their components shall have adequate stiffness to limit vertical and transverse deflections, vibrations or any other deformation that may adversely affect their serviceability. Dead and live load deflection shall not exceed the deflection limits specified in the building code. Table of the IBC gives vertical deflection limits as l/120. While there are drift limits in the code for seismic Design (IBC, Section ), lateral displacements are not regulated by the code for wind.
3 However, even when wind loads govern the Design of a building, the lateral -force-resisting systems shall meet seismic detailing requirements and limitations prescribed in the code. See Section of this Manual. Cladding attachment must be designed to accept differential movement under loads. Analysis The Design of greenhouse structures, the load effect on the individual components and connections shall be by rational engineering analysis methods. Rational engineering analysis is a computational analysis, either by hand or computer, that use s accepted load distribution and determination methods. Unusual structural and construction methods shall be based on engineering analysis or physical testing by an app roved laboratory. Greenhouse structures shall be analyzed for all building code required load conditions. Elements and components shall be designed for load combinations specified in the building code or referenced standards.
4 Administrative Issues Design Requirements Prior to Design the manufacturer should obtain local load information, wind, snow, etc. Information should include: Code of jurisdiction Determination of loads: Roof Live Load Wind speed (3-second gust wind speeds). Snow load (ground snow load). Earthquake zone or Design spectra Soil type and allowable pressure NGMA Structural Design Manual Chapter 2 - 2. Required Information on Plans Certain information must be shown on the construction drawings. The following information shown below is required even if it is not a controlling Design load. Information to be provided on the plans includes: Dead Loads Roof Live Loads Collateral Loads (irrigation equipment, including water). Plant loads Snow Loads Ground Snow Load pg Flat-roof snow load, pf Snow exposure factor, C e Snow load importance factor, I s Thermal factor, C t Wind Load Basic wind speed (3 second gust), miles per hour Wind importance factor, Iw and building category Wind exposure category Applicable internal pressure coefficient and prevailing wind direction Design Wind Pressure on Components and cladding.
5 Exterior components and cladding materials are not specifically designed by the Design Professional. Earthquake Design data Seismic use group Spectral response coefficients (S DS and S D1). Site class Basis seismic-force resisting system Design base shear Analysis procedure Flood load - If a building is located in a flood hazard area, established by a jurisdiction having authority, the following shall be shown for areas not subject to high-velocity wave action: NGMA Structural Design Manual Chapter 2 - 3. Elevation of the lowest floor Elevation to which any nonresidential building will be dry floodproofed Foundation Design Reactions of structural elements when the foundation or other systems are to be designed by others. If the structure is designed for fu ture additions, the foundation information should include the probable Design load information. Additions and alterations Additions to existing greenhouses may be made.
6 The new structure shall not make the existing structure unsafe. The definition of unsafe and dangerous is included in the code or supporting documents. For structural purposes it is related to the percent of overstress in structural members. When a greenhouse is added to an existing building, the capability of the building to withst and any loads superimposed by the greenhouse shall be verified including lateral loads due to attachment and snow drift loads due to proximity. Alterations may be made to any greenhouse if the new work complies with current code provisions and any loads imposed on the existing structure do not create an unsafe condition. Load Testing Load testing is an option provided for in the code. Load testing is typically not desirable for any product that is within the scope of computational analysis. Typic ally, specialty products such as cladding components are candidates for testing rather than calculations.
7 Any load testing must be carried out by an independent approved testing agency. Design Methodology Allowable stress Design vs. strength Design requirements - Design of typical greenhouse structures may be made by using the allowable stress Design (ASD) or the strength (LRFD). Design methods. The load combination equations used will depend on the Design method. The ASD is the most common approach used by most engineers for greenhouse structures. Safety factors for greenhouse components - Safety factors for the structural members are included in the code referenced standards. Greenhouse classification (Code occupancy group under IBC 2000) - Greenhouse structures may be considered an occupancy classification U when used as a Production Greenhouse. Research facilities may be considered the same . Commercial greenhouse structures used for retail use are considered as a B or M occupancy classification.
8 This is based on the fact that the building is normally occupied. Deflection and Drift - Deflection of greenhouse components are defined in IBC - Table There is no criteria limiting drift. The engineer should consider the serviceability requirements of the building, previously discussed in Section of this manual. NGMA Structural Design Manual Chapter 2 - 4. Loads General Buildings and other structures shall be designed to resist the load combinations specified in the Chapter 16 and Chapters 18 through 23 of the IBC. Applicable loads shall be considered, including both earthquake and wind, in accordance with the specified load combinations. Effects from one or more transient loads not acting shall be investigated. Dead loads Structure weight Cladding weight Live loads Roof 10 psf minimum in the IBC (ASCE -7 permits the Authority having jurisdiction to accept 10 psf.). Collateral Loads Collateral loads shall not be included in Wind Uplift resistance analysis.
9 The se loads shall be considered a live load for wind Design . Mechanical Equipment - Irrigation, transfer systems, etc. Permanently mounted service equipment (heaters, fans, water lines, etc.) Such permanently mounted equipment shall be considered dead load w hen considering load combinations. Plant Loads Hanging plants, 2 psf minimum , applied as a concentrated load at the truss panel points. Greenhouse purchasers may have additional or other criteria for hanging plant loads or mechanical watering systems. Snow General Provisions for the determination of Design snow loads on greenhouse structures are per ASCE 7 - 98 (Section ). They apply to the calculation of snow loads for both continuously heated greenhouses and for intermittently heate d or unheated greenhouses. NGMA Structural Design Manual Chapter 2 - 5. Definitions The following definitions apply only to this section.
10 Continuously heated greenhouse. Any greenhouse, production or commercial, with a constantly maintained interior temperature of 50 oF or more during winter mo nths. Such a greenhouse must also have a maintenance attendant on duty at all times or a temperature alarm system to provide warning in the event of a heating system failure. In addition, the greenhouse roof material must have a thermal resistance (R -value) less than ft 2 hr of/Btu. Intermittently heated or unheated greenhouse. Any greenhouse that does not meet the definition of a continuously heated greenhouse. Design Procedure The elements outlined herein are the general process for snow Design . Individual building configuration may dictate additional Design requirements as specified in the code. Design snow loads for greenhouses shall consider: The ground snow load pg - based on map in code or local requirements The flat-roof snow load pf calculated taking into consideration the roof exposure , the roof thermal condition, and the occupancy of the structure.








