Transcription of Chapter 3 FOUNDATIONS AND FOUNDATION WALLS
1 49 Chapter 3 FOUNDATIONS AND FOUNDATION WALLS This Chapter discusses FOUNDATIONS and FOUNDATION WALLS constructed using the two most common FOUNDATION materials concrete and masonry. Although the IRC permits the use of treated wood for FOUNDATIONS and FOUNDATION WALLS and insulating concrete form (ICF) for FOUNDATION WALLS , this guide does not cover those materials other than to inform the reader that wood FOUNDATIONS in Seismic design Categories (SDCs) D1 and D2 require engineering design and many of the reinforcement requirements for concrete also apply to ICF (see Chapter 4 of the IRC for more information on the use of these materials). The subject of frost protection of FOUNDATIONS also is not discussed in this guide but, where required by the code (see IRC Section ) or local regulations, FOUNDATIONS must either extend below the frost line or be protected from frost using approved methods.
2 GENERAL FOUNDATION REQUIREMENTS FOUNDATIONS are the interface between a house and the supporting soils. Many issues must be considered when selecting a FOUNDATION system including site topography, soils conditions, retaining requirements, loading from the house above, frost depth, and termite and decay exposure. FOUNDATIONS primarily provide support for vertical gravity loads from the weight of a house and its contents, but they also provide resistance to horizontal sliding resulting from earthquake ground motions and must resist vertical loads at the ends of braced WALLS . Regardless of Seismic design Category, all houses require a continuous FOUNDATION extending at least 12 inches below undisturbed soil along all exterior WALLS as shown in Figure 3-1. Figure 3-1 Perimeter FOUNDATION with separately placed footing and stem wall.
3 FEMA 232, Homebuilders Guide 50 When earthquake ground motion occurs, the resulting ground movements, velocities, and accelerations are imparted to the FOUNDATION and, in turn, transferred to a house or other building. How well the house performs during an earthquake depends on the FOUNDATION being able to provide: Continued vertical support, Friction and passive bearing at the soil-to- FOUNDATION interface to minimize movement and damage, Anchorage at the FOUNDATION -to-house interface to minimize movement and damage, and Strength and stiffness sufficient to resist both horizontal loads and vertical loads resulting from racking and overturning of bracing WALLS within the house. The FOUNDATION of the house must resist the sliding and overturning actions associated with an earthquake.
4 These two actions are illustrated in Figures 3-2 and 3-3. The soil surrounding a FOUNDATION can resist sliding using a combination of friction along the bottom and bearing along the sides of the FOUNDATION ; therefore, a wider and deeper FOUNDATION provides greater friction and greater bearing resistance than a shallow and narrow FOUNDATION . The whole overturning action illustrated in Figure 3-3 is resisted at the FOUNDATION in two ways. The portion of the FOUNDATION being pushed downward will bear against the soil below so a wider footing will provide more surface area to resist that downward load. At the uplift end of the FOUNDATION , the weight of any soil located above a footing helps to resist the loads trying to pull the FOUNDATION out of the ground; therefore, a deep inverted T-shaped FOUNDATION will provide greater resistance to uplift than a shallow footing or than a FOUNDATION having a shape that avoids having any soil above the top of the footing.
5 Figure 3-2 Sliding action resisted by FOUNDATION . Chapter 3, FOUNDATIONS and FOUNDATION WALLS 51 Figure 3-3 Overturning action resisted by FOUNDATION . The IRC discusses FOUNDATIONS (footings and stem WALLS ) and FOUNDATION WALLS separately and contains requirements for those elements based on the materials used for their construction. This guide Chapter is similarly organized and addresses FOUNDATIONS placed monolithically with a slab on grade and FOUNDATIONS having a combination footing and stem wall as illustrated in Figure (1) of the IRC. FOUNDATION systems such as pilings, drilled piers, and grade beams require the involvement of a licensed design professional and are not discussed in this guide. IRC FOUNDATION wall provisions have evolved from similar provisions in the CABO One- and Two-Family Dwelling Code and Standard Building Code.
6 Neither the IRC nor the other building codes give definitive guidance on when to use the FOUNDATION wall provisions of IRC Section R404 rather than the footing stem wall provisions of IRC Section R403. The 2000 IRC Commentary notes that the FOUNDATION wall provisions are primarily for masonry and concrete basement WALLS . The provisions of IRC Section R404 become mandatory for wall heights of 5 feet and greater and for WALLS retaining unbalance fill of 4 feet or greater. For wall heights and unbalanced fill heights less than this, there are few practical differences between the FOUNDATION and FOUNDATION wall provisions. IRC Section contains a general rule applicable to buildings located in SDCs D1 and D2 that requires interior braced wall lines to be supported on a continuous FOUNDATION when the spacing between parallel exterior wall lines exceeds 50 feet.
7 However, IRC Section contains a slightly more restrictive requirement. For a two-story house in SDC D2, a continuous FOUNDATION is required below all interior braced WALLS , even when the distance between exterior WALLS does not exceed 50 feet, unless three additional conditions can be met. Those conditions are: The distance between braced wall lines does not exceed twice the building width measured parallel to the interior braced wall line; In houses having either a crawl space or basement, cripple WALLS cannot exceed 4 feet in height; and FEMA 232, Homebuilders Guide 52 In houses having a crawl space or basement, first-floor interior braced WALLS are supported on double joists, beams, or blocking as shown in Figure 3-4. For slab-on-grade construction in SDCs D1 and D2, when the conditions described above require an interior braced wall line to have a FOUNDATION , the FOUNDATION depth along that interior wall must be at least 18 inches below the top of the slab as shown in Figure 3-5.
8 Figure 3-4 Interior braced wall on floor framing. Above-code Recommendation: The main consequence of not providing a continuous FOUNDATION below a first-story interior braced wall line is that the floor must be strong enough to transfer earthquake loads from that interior location to a parallel perimeter FOUNDATION . This transfer of lateral loads can be accomplished using a wood-framed and -sheathed floor system, but this solution will definitely impart additional stresses in the floor and into cripple WALLS at the perimeter that would not occur if a FOUNDATION was provided below the interior braced wall line. Vertical loads due to the overturning loads in the braced wall segments also must be transferred to the perimeter FOUNDATION through bending action. While the doubling of the floor joist is an improvement, supporting these WALLS directly on a continuous FOUNDATION is recommended to achieve above-code performance.
9 Figure 3-5 FOUNDATION requirements for interior braced wall line on slab-on-grade construction. Chapter 3, FOUNDATIONS and FOUNDATION WALLS CONCRETE FOUNDATIONS Regardless of Seismic design Category, the minimum specified concrete strength for FOUNDATIONS (and FOUNDATION WALLS ) is 2,500 pounds per square inch (psi) with higher strength necessary when a FOUNDATION is exposed to the weather and the house is located in a moderate or severe weathering probability area as shown in IRC Figure (3). Specifying 2,500 psi refers to a measure of the concrete s compressive strength. To enable a concrete FOUNDATION to resist all of the possible loads to which it may be exposed, compressive strength needs to be complimented with tension capacity. Since concrete is unable to resist tension stresses without cracking, steel reinforcing bars are added to resist tension.
10 Reinforcing is particularly valuable when resisting cyclic earthquake loads because, within the span of a few seconds, the loads may start by causing compression and then reverse to cause tension in the same location. IRC Section specifies minimum reinforcement of concrete footings located in SDCs D1 and D2. Separate subsections within IRC Section address reinforcing of FOUNDATIONS consisting of a footing and a stem wall and reinforcing of the footing along the perimeter of a slab-on-grade. IRC Section also contains an exception that allows omitting the longitudinal reinforcing in concrete footings for houses that are three stories or less in height and constructed with stud WALLS , regardless of the Seismic design Category. Typically, the bottom portion of a concrete footing must have one horizontal No.
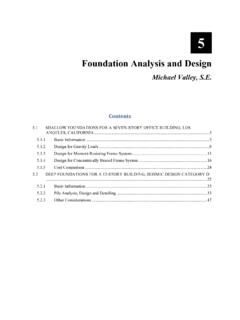
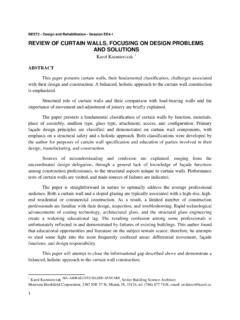



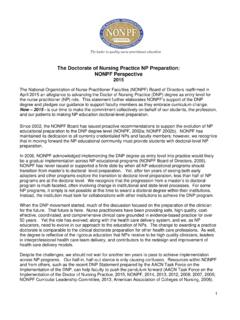
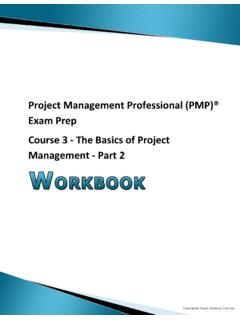
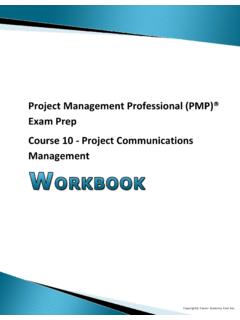
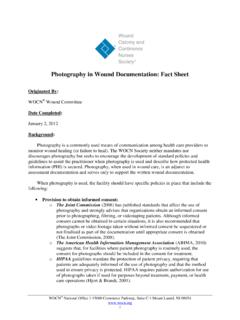
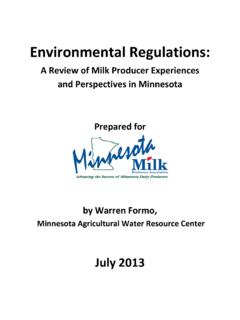

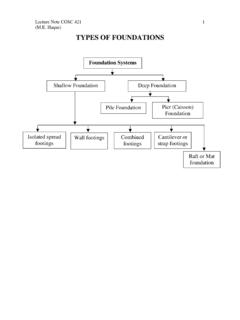



![Pile Foundation Design[1] - ITD](/cache/preview/7/1/b/5/4/9/2/e/thumb-71b5492ea36fbc0a87c29e49c6fa8bff.jpg)



