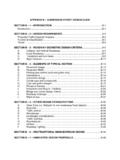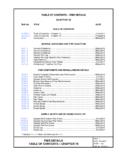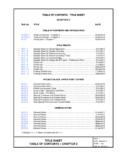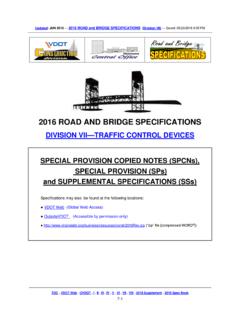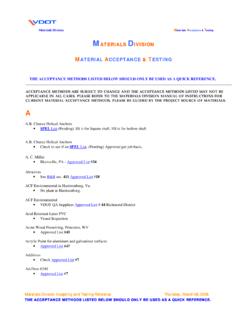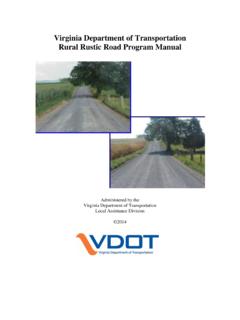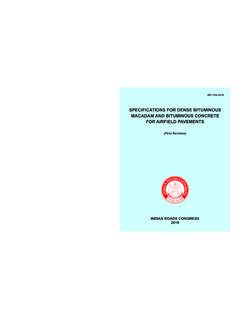Transcription of CHAPTER 3 SIGNING AND PAVEMENT MARKING DESIGN …
1 CHAPTER 3. SIGNING AND PAVEMENT MARKING DESIGN standards . SECTION 1: introduction AND 1 ACKNOWLEDGEMENTS .. 1 VDOT standards .. 2 SECTION 2: SIGNING AND PAVEMENT MARKING PLAN REQUIREMENTS .. 3 SECTION 3: VDOT PROJECT DEVELOPMENT PROCESS .. 5 SECTION 4: SIGNING AND PAVEMENT MARKING DESIGN PROCESS .. 6 STEP 1 OBTAIN DESIGN INPUT DATA .. 6 STEP 2- FIELD REVIEW AND SIGNING AND PAVEMENT MARKING . 6 STEP 3- EVALUATE UTILITIES AND ROADWAY GEOMETRY .. 8 STEP 4- PREPARE PRELIMINARY SIGNING AND MARKING PLANS. AND MEET WITH VDOT APPROVING 8 STEP 5 - PREPARE SIGNING AND PAVEMENT MARKING PLAN. SHEETS .. 15 STEP 6- PREPARE SIGN PANEL SPECIAL DETAIL SHEETS .. 19 STEP 7 PREPARE SIGN SCHEDULE .. 21 STEP 8- PREPARE TYPE VA SIGN STRUCTURE DETAIL .. 22 STEP 9- PREPARE TYPE VIA SIGN STRUCTURE DETAIL .. 24 STEP 10- PREPARE OVERHEAD (O/H) SIGN STRUCTURE. ELEVATION DETAIL SHEET .. 27 STEP 11 PREPARE GENERAL NOTES, INDEX OF SHEETS, SIGN. LEGEND, AND PAVEMENT MARKING LEGEND .. 30 STEP 12 DEVELOP PAVEMENT MARKING / SIGNING DETAILS.
2 SHEET .. 31 STEP 13- PREPARE SUMMARY OF QUANTITIES SHEET .. 31 1. VDOT Traffic Engineering DESIGN standards and Guidelines CHAPTER 3 SIGNING and PAVEMENT Markings SECTION 1: introduction AND standards . This CHAPTER of the VDOT Traffic Engineering DESIGN Manual presents the information needed to assist engineers and designers prepare SIGNING and PAVEMENT MARKING plans to VDOT standards . This CHAPTER is not intended to reproduce the contents of existing DESIGN guidance manuals such as the Manual on Uniform Traffic Control Devices (MUTCD). The goal is to provide the standard DESIGN and plan development methodologies recommended by VDOT in order to produce consistent and high-quality SIGNING and PAVEMENT MARKING plans. VDOT standard practice is to present both the SIGNING and PAVEMENT MARKING DESIGN elements together on the same plan sheets. This ensures the close coordination of these two elements, and assists VDOT in the review of proposed SIGNING and MARKING plans.
3 Instructional information on DESIGN methodologies can be found in the Manual on Uniform Traffic Control Devices (MUTCD), the Virginia Supplement to the MUTCD, the Virginia Standard Highway Signs book VDOT Road and Bridge Specifications, and the VDOT Road and Bridge standards . Users of the Traffic Engineering DESIGN Manual should be completely familiar with the MUTCD requirements before attempting to apply its guidelines. Instead, this CHAPTER is intended to be a resource for State, Locality, and consulting engineers in the Commonwealth of Virginia to identify the recommended steps to follow for the development of VDOT SIGNING and PAVEMENT MARKING plans, as well as provide a set of Plan standards for these DESIGN elements. It should be noted that each VDOT Region or District staff may have region-specific DESIGN preferences that differ somewhat from each other. However, the format, appearance and information presented on each DESIGN plan are hereby required to be uniform.
4 ACKNOWLEDGEMENTS. The latest VDOT-adopted versions of the following publications were used in the development of this CHAPTER : Manual on Uniform Traffic Control Devices (MUTCD), Federal Highway Administration (FHWA). Virginia Supplement to the Manual on Uniform Traffic Control Devices - Virginia Department of Transportation (VDOT). Road and Bridge Specifications, VDOT. Road and Bridge standards , VDOT. Road DESIGN Manual, VDOT. A Policy on Geometric DESIGN of Rural Highways, American Association of State Highway and Transportation Officials (AASHTO). Guide for Bicycle Facility Planning Manual, VDOT. Traffic Engineering Memoranda, VDOT. Standard Highway Signs, FHWA. 1. VDOT Traffic Engineering DESIGN standards and Guidelines CHAPTER 3 SIGNING and PAVEMENT Markings Virginia Standard Highway Signs, VDOT. VDOT standards . All of the applicable standards for VDOT signs and PAVEMENT markings can be found in the latest editions of the VDOT Road and Bridge standards and VDOT Road and Bridge Specifications.
5 Below is a brief classification and description of the types of PAVEMENT markings and sign structures utilized for standard VDOT designs. PAVEMENT Markings Types: Type A Traffic paint Type B, Class I thermoplastic PAVEMENT MARKING material Type B, Class II preformed thermoplastic PAVEMENT MARKING material Type B, Class III epoxy-resin PAVEMENT MARKING material Type B, Class IV plastic-backed preformed tape Type B, Class VI patterned (profiled) preformed tape Type B, Class VII polyurea PAVEMENT markings Type D, Class I and II removable tape Type E non-retroreflective black removable tape Type F, Class I and II temporary markings The selection of PAVEMENT MARKING material should be based on the latest version of TE. Memo 261, the type of PAVEMENT , and District/Region preferences. When a project with asphalt roadway surface encompasses a bridge deck greater than 75 feet in length, contrast (black) markings should be considered. Sign Structure Types: Wood Post: Wood post (VDOT standard WSP-1) are used for temporary installations and construction purposes.
6 Square Tube Post (STP): STP structures (VDOT standard STP-1) are generally used to support smaller signs up to a maximum of square-feet in area. STP posts may be used on either conventional roads or within freeway/limited-access road environments. Type VA: The Type VA (VDOT standard SSP-VA) sign structure is a single I-beam sign post used to support a number of standard size signs as identified in the Road and Bridge standards book, and are typically used within freeway or limited access road environments. Type VIA: The Type VIA (VDOT standard SSP-VIA) sign structure consists of 2 or 3 I- beam posts and is used to support ground-mounted large format signs that cannot be supported by the other sign structure types. 2. VDOT Traffic Engineering DESIGN standards and Guidelines CHAPTER 3 SIGNING and PAVEMENT Markings Overhead: The overhead sign (VDOT standard OSS-1) structure is used to support all large format signs that are required to be placed overhead. This structure can be a span structure, a cantilever structure, or a butterfly DESIGN .
7 Bridge-mount sign structures (attached to parapet of overpass) shall not be used. SECTION 2: SIGNING AND PAVEMENT MARKING PLAN REQUIREMENTS. VDOT SIGNING and PAVEMENT MARKING Plans shall follow the standards described below and shall utilize the symbology, formatting and spacing for plan items as defined in the VDOT MicroStation cell library, maintained by Central Office Traffic Engineering DESIGN group in the Location and DESIGN Division. In addition, the VDOT CADD Manual provides additional information relative to the file management of CADD files used for Traffic Signal DESIGN . Please contact by email or by phone at (804) 786-1280 to obtain the appropriate Microstation files and cell libraries to be used for traffic DESIGN . VDOT traffic signal plans use a combination of Engineering (MicroStation Font 3). and Italics (MicroStation Font 23) fonts. Text sizes are based on the drawing scale. Generally, for legibility purposes, the minimum text size is 1/8 . The MicroStation text size for scales may be computed by dividing the drawing scale by 8 [For example, a 25 Scale drawing should have a minimum text size of (25/8.)]
8 = )]. Title text should be approximately 3/16 . The MicroStation title text size for scales may be computed by multiplying the drawing scale by 3 and dividing by 16. A majority of text notes, legends, and call-outs are included in the VDOT Traffic DESIGN cell libraries, as described in the VDOT CADD Manual. The text size in the cell libraries is based on 25 scale plans. SIGNING AND MARKING PLAN SET standards : The following plan sheets are presented in the proper sequence to produce a SIGNING and PAVEMENT MARKING plan set that would be included in a roadway DESIGN plan set for a new construction project. This may or may not be applicable for DESIGN projects to be constructed under VDOT. Regional Contracts. It should be noted that all SIGNING / PAVEMENT MARKING plans must be signed and sealed by the responsible Virginia Of the plan sheets listed below, those sheets noted as a Standard Sheet requires the designer to reference the VDOT CADD Manual for detailed discussion on format, data and sheet numbering.
9 SIGNING and PAVEMENT MARKING Plans Index of Sheets, General Notes & Legends (Standard Sheet). This sheet includes all general notes both PAVEMENT Markings and Signs (separately). An example of the General Notes Sheet is provided in the Appendix Legends for the SIGNING and PAVEMENT MARKING plans. 3. VDOT Traffic Engineering DESIGN standards and Guidelines CHAPTER 3 SIGNING and PAVEMENT Markings Insertable Sheets (Standard Sheets). These shall be provided, as required for each project. Summary of Quantities Sheet (Standard Sheet). Summary of Quantities include the pay items required for each plan sheet. Detail Sheets (Standard Sheets). There are several standard detail sheets required for SIGNING and PAVEMENT MARKING plans. They are as follows: o Sign Figure Details o Sign Schedules Occasionally, additional detail may be necessary on the intersection plan sheets to thoroughly illustrate the DESIGN intent. These details may include: Non-Standard Sign Structure Details Non-Standard Type VA and VIA Sign Structure Details Overhead (O/H) Sign Structure Elevation Detail Sheets PAVEMENT MARKING Details.
10 An example of a PAVEMENT MARKING Detail Sheet is provided in the Appendix. Additional details may be necessary to clearly illustrate the placement of the PAVEMENT markings, PAVEMENT markers, object markers or delineation. Plan Sheets: Plan sheets shall include the following (at a minimum): North arrow Scale, typically 1 =50'. Stationing Street names and Route Numbers Intersection or roadway geometry (to scale). Curb ramps (as required). Right of Way Show underground and overhead utilities, if applicable Show all graphics and illustrations depicting SIGNING and PAVEMENT MARKING elements including: o Existing and Proposed Sign Placements, including sign removals or replacements o Indication of Existing and Proposed Sign orientations o Existing Sign Structure and/or Sign Panel Type o Existing Sign Action and Measurement & Payment Item o Proposed Sign Assembly Numbers/Sign Text Numbers o Proposed PAVEMENT Markings, and eradications, if applicable o Radii for turn lane extensions through intersections o Spacing requirements for transverse markings o Lane width dimensions o PAVEMENT MARKING Legend o PAVEMENT Markers, if applicable o Object Markers, if applicable o Delineators, if applicable 4.
