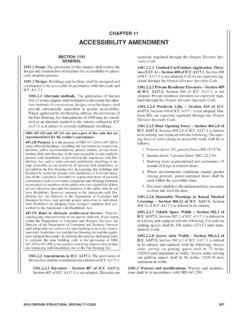Transcription of CHAPTER 5 EXISTING BLEACHERS, FOLDING AND …
1 CHAPTER 5 EXISTING bleachers , FOLDING AND telescopic seating ,AND GRANDSTANDSSECTION 501 APPLICATION AND bleachers , FOLDING and telescopicseating, and grandstands that exist prior to the adoption of thisstandard shall comply with this CHAPTER and the applicable pro-visions of CHAPTER :Tiered seating where the top of footboards,seatboards, aisles and cross aisles are not more than 30inches (762 mm) above the floor or grade below, unlessjudged by the code official to represent a distinct EXISTING tiered seating shall be inspectedand evaluated at least once a year by a qualified person for com-pliance with the provisions of this CHAPTER . All FOLDING and tele-scopic seating shall be inspected to evaluate compliance withthe manufacturer's installation and operational instructions,including an inspection during the opening and closing of deficiencies are identified, the ownershall have until [DATE TO BE INSERTED BY JURISDIC-TION] to abate the unsafe condition as deemed necessary bythe code to any tiered seating shall con-form with the requirements of this standard for new construc-tion.
2 Portions of the structure not altered and not affected by thealteration are not required to comply with the requirements inthis standard for a new 502 MAINTENANCE AND tiered seating shall be maintainedstructurally sound as Components or fasteners shall not be broken, damaged,badly deteriorated or Adequate bearing shall be provided. The structure shallbear uniformly on the floor or ground in a manner so as tosafely support the All components and systems shall be in proper used in the construction of out-door installations shall be weather resistant. Where wood isused, it shall be naturally durable or preservative-treated woodas defined in the building code or other approved ferrous metal is used, it shall be protected from corro-sion.
3 Fasteners shall consist of aluminum or other approvedcorrosion-resistant materials or shall be provided withapproved corrosion-resistant coatings such as copper or Interior corrosive locatedin interior corrosive environments, such as those located inconjunction with indoor pools, shall be corrosion Spaces beneath beneath or adjacent toseating structures shall comply with the building code and Required shall be provided in the fol-lowing Along open-sided walking surfaces, cross aisles, steppedaisles, ramps and landings of tiered seating areas whichare located more than 30 inches (762 mm) above thefloor or grade below. Such guards shall be not less than36 inches (1067 mm) high, measured vertically abovethe leading edge of the tread, adjacent walking surface orcenter of adjacent bench :1.
4 Where the uppermost seat is located less than orequal to 55 inches (1397 mm) above the floor orground Where located adjacent to a wall and the spacebetween the wall and the tiered seating is less than4 inches (102 mm).2. Unless subject to the requirements of Item 3, a guardwith a minimum height of 26 inches (660 mm) shall beprovided where the floor or footboard elevation is morethan 30 inches (762 mm) above the floor or grade belowand the guard would otherwise interfere with thesightlines of immediately adjacent A guard shall be provided for the full width of the aislewhere the foot of the aisle is more than 30 inches (762mm) above the floor or ground below. The guard shall bea minimum of 36 inches (914 mm) Opening guards shall be constructedof materials such that a 4-inch-diameter (102 mm) sphere can-not pass through any.
5 The triangular opening formed by the riser,tread and bottom rail at the open side of an aisle stair ortiered seating shall be of a maximum size such that a sphereof 6 inches (152 mm) in diameter cannot pass through Guard and their attachment shall bedesigned to resist the loads indicated in Section STANDARD ON bleachers , FOLDING AND telescopic seating , AND GRANDSTANDS13 SECTION 504 OPEN SPACES AT FOOTBOARDS Open spaces at footboards and anopening between the seatboard and footboard is located morethan 30 inches (762 mm) above the floor or ground below, theopening shall be closed with construction such that a4-inch-diameter (102 mm) sphere cannot pass :Where the uppermost seat is located less than orequal to 55 inches (1397 mm) above the floor or STANDARD ON bleachers , FOLDING AND telescopic seating , AND GRANDSTANDSEXISTING bleachers , FOLDING AND telescopic seating , AND GRANDSTANDS

















