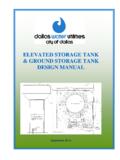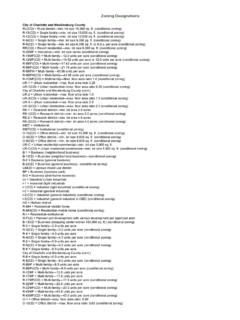Transcription of CHAPTER 51A ZONING DISTRICT STANDARDS - Dallas
1 CHAPTER 51A ZONING DISTRICT STANDARDS SETBACKS DISTRICT Front Side/Rear density Height Lot Coverage Special STANDARDS PRIMARY Uses A(A) Agricultural 50 20 /50 1 Dwelling Unit/3 Acres 24 10% Agricultural & single family R-1ac(A) Single Family 40 10 1 Dwelling Unit/ 1 Acre 36 40% Single family R-1/2ac(A) Single Family 40 10 1 Dwelling Unit/ 1/2 Acre 36 40% Single family R-16(A) Single Family 35 10 1 Dwelling Unit/ 16,000 sq. ft. 30 40% Single family R-13(A) Single Family 30 8 1 Dwelling Unit/ 13,000 sq. ft. 30 40% Single family R-10(A) Single Family 30 6 1 Dwelling Unit/ 10,000 sq.
2 Ft. 30 45% Single family (A) Single Family 25 5 1 Dwelling Unit/ 7,500 sq. ft. 30 45% Single family R-5(A) Single Family 20 5 1 Dwelling Unit/ 5,000 sq. ft. 30 45% Single family D(A) Duplex 25 5 1 Dwelling Unit/ 3,000 sq. ft. 36 605 Min. Lot: 6,000 sq. ft Duplex & single family TH-1(A) Townhouse 0 0 6 Dwelling Units/ Acre 36 60% Min. Lot: 2,000 sq. ft Single family TH-2(A) Townhouse 0 0 9 Dwelling Units/ Acre 36 60% Min. Lot: 2,000 sq. ft Single family TH-3(A) Townhouse 0 0 12 Dwelling Units/ Acre 36 60% Min. Lot: 2,000 sq. ft Single family CH Clustered Housing 0 0 18 Dwelling Units/ Acre 36 60% Proximity Slope Multifamily, single family MF-1(A) Multifamily 15 15 Min lot 3,000 sq.
3 Ft. 1,000 sq ft E 1,400 sq. ft 1 BR 1,800 sq ft 2 BR +200 sq ft each add BR 36 60% Proximity Slope Multifamily, duplex, single family MF-2(A) Multifamily 15 15 Min lot 1,000 sq. ft. 800 sq ft E 1,000 sq. ft 1 BR 1,200 sq ft 2 BR +150 sq ft each add BR 36 60% Proximity Slope Multifamily, duplex, single family MF-3(A) Multifamily 15 10 Urban Form Min lot 6,000 sq. ft. 450 sq ft E 500 sq. ft 1 BR 550 sq ft 2 BR +50 sq ft each add BR 90 60% Proximity Slope U-form setback Tower spacing Multifamily MF-4(A) Multifamily 15 10 Min lot 6,000 sq. ft. 225 sq ft E 275 sq.
4 Ft 1 BR 325 sq ft 2 BR +50 sq ft each add BR 240 80% Proximity Slope U-form setback Tower spacing Multifamily MH(A) Mobile Home 20 10 1 Dwelling Unit/ 4,000 sq. ft. 24 20% Manufactured homes NO(A) Neighborhood Office 15 20 adjacent to residential OTHER: No Min. FAR 30 2 stories 50% Proximity Slope Visual Intrusion Office LO-1 Limited office 1 15 20 adjacent to residential OTHER: No Min. FAR 70 5 stories 80% Proximity Slope U-form setback Tower spacing Visual Intrusion Office limited retail & personal service uses LO-2 Limited office 1 15 20 adjacent to residential OTHER: No Min.
5 FAR 95 7 stories 80% Proximity Slope U-form setback Tower spacing Visual Intrusion Office limited retail & personal service uses LO-3 Limited office 1 15 20 adjacent to residential OTHER: No Min. FAR 115 9 stories 80% Proximity Slope U-form setback Tower spacing Visual Intrusion Office, lodging limited retail & personal service uses MO-1 Mid-range office 1 15 20 adjacent to residential OTHER: No Min. FAR 135 10 stories 80% Proximity Slope U-form setback Tower spacing Visual Intrusion Office, lodging limited retail & personal service uses MO-2 Mid-range office 1 15 20 adjacent to residential OTHER: FAR 160 12 stories 80% Proximity Slope U-form setback Tower spacing Visual Intrusion Office, lodging limited retail & personal service uses SETBACKS DISTRICT Front Side/Rear density Height Lot Coverage Special STANDARDS PRIMARY Uses OTHER: No Min.
6 GO(A) General office 15 20 adjacent to residential OTHER: No Min. FAR 270 20 stories 80% Proximity Slope U-form setback Tower spacing Visual Intrusion Office, lodging limited retail & personal service uses NS(A) Neighborhood service 15 20 adjacent to residential OTHER: No Min. FAR 30 2 stories 40% Retail & personal service, office CR Community retail 15 20 adjacent to residential OTHER: No Min. FAR overall office 54 4 stories 60% Proximity Slope Visual Intrusion Retail & personal service, office RR Regional retail 15 20 adjacent to residential OTHER: No Min.
7 FAR overall office 70 5 stories 80% Proximity Slope U-form setback Visual Intrusion Retail & personal service, office CS Commercial Service 15 0 on minor 20 adjacent to residential OTHER: No Min. FAR overall office/ lodging/ retail combined 45 3 stories 80% Proximity Slope Visual Intrusion Commercial & business service, supporting retail & personal service & office LI Light Industrial 15 30 adjacent to residential OTHER: No Min. FAR overall office/ retail retail 70 5 stories 80% Proximity Slope Visual Intrusion Industrial, wholesale distribution & storage, supporting office & retail IR Industrial research 15 30 adjacent to residential OTHER: No Min.
8 FAR overall office/ retail retail 200 15 stories 80% Proximity Slope Visual Intrusion Industrial, wholesale distribution & storage, supporting office & retail IM Industrial manufacturing 15 0 on minor 30 adjacent to residential OTHER: No Min. FAR overall office/ retail retail 110 8 stories 80% Proximity Slope Visual Intrusion Industrial, wholesale distribution & storage, supporting office & retail CA-1(A) Central area 0 0 FAR Any legal height 100% All but the heaviest industrial uses CA-2(A) Central area 0 0 FAR Any legal height 100% All but the heaviest industrial uses MU-1 Mixed use-1 15 20 adjacent to residential OTHER: No Min.
9 FAR base FAR maximum + bonus for residential 90 7 stories 120 9 stories with retail 80% Proximity Slope U-form setback Tower spacing Visual Intrusion Office, retail & personal service, lodging, residential MU-2 Mixed use-2 15 20 adjacent to residential OTHER: No Min. FAR base FAR maximum + bonus for residential 135 10 stories 180 14 stories with retail 80% Proximity Slope U-form setback Tower spacing Visual Intrusion Office, retail & personal service, lodging, residential MU-3 Mixed use-3 15 20 adjacent to residential OTHER: No Min. FAR base FAR maximum + bonus for residential 270 20 stories 80% Proximity Slope U-form setback Tower spacing Visual Intrusion Office, retail & personal service, lodging, residential, trade center MC-1 Multiple commercial-1 15 Urban form 20 adjacent to residential OTHER: No Min.
10 FAR base maximum 70 5 stories 80% Proximity Slope U-form setback Tower spacing Visual Intrusion Office, retail & personal service, lodging MC-2 Multiple commercial-2 15 Urban form 20 adjacent to residential OTHER: No Min. FAR base maximum 90 7 stories 80% Proximity Slope U-form setback Tower spacing Visual Intrusion Office, retail & personal service, lodging MC-3 Multiple commercial-3 15 Urban form 20 adjacent to residential OTHER: No Min. FAR base maximum 115 9 stories 80% Proximity Slope U-form setback Tower spacing Visual Intrusion Office, retail & personal service, lodging MC-4 Multiple commercial-4 15 Urban form 20 adjacent to residential OTHER: No Min.

















