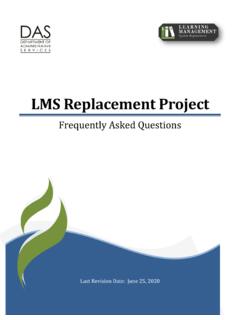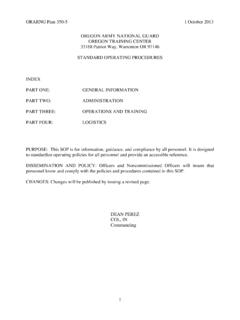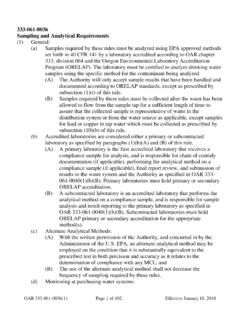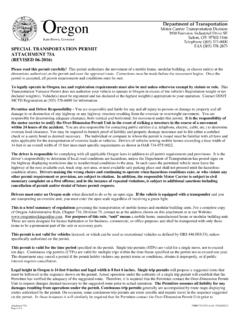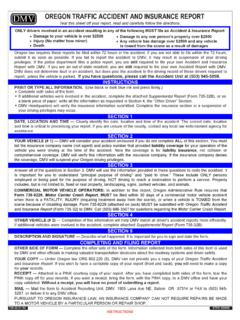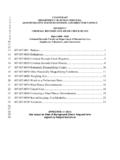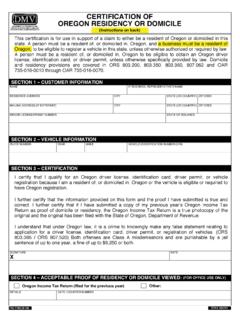Transcription of Chapter 6 Electrical Connections - Oregon
1 Page 1 of 10 Chapter 6 Electrical Connections 6-1 General All Electrical equipment and installations must be designed, constructed, and installed in accordance with this code and where not specific, to the applicable provisions of the Oregon Electrical Specialty Code. Alternate methods permitted in the Oregon Electrical Specialty Code, but not mentioned in this code may be permitted if acceptable to the building official. See Section All Electrical equipment, materials, devices, appliances, and fittings must be listed and labeled for it s intended use, and installed according to this code and where not specific, to the Oregon Electrical Specialty Code. For the purposes of inspection, all Electrical Connections must be accessible for inspection by the building official, including excavations containing Electrical equipment.
2 6-2 Electrical Feeders Manufactured dwelling feeder conductors must consist of one of the following: o A listed factory installed or provided power cord, connected according to the manufacturer s installation instruction or this code. o A permanently installed overhead feeder containing four insulated conductors listed for use and sized according to Table (a). o A permanently installed overhead feeder containing three insulated conductors listed for use and sized according to Table (a). An uninsulated messenger of a factory assembled quadraplex cable must be installed in compliance with the applicable provisions of Oregon Electrical Specialty Code, Articles , , and 550-10. o A permanently installed underground feeder containing four insulated conductors listed for use and sized according to Table (b).
3 O A permanently installed feeder installed by the manufacturer according to DAPIA approved plans when the service equipment is mounted on the home at the manufacturing plant. o A permanently installed feeder containing four insulated conductors and protected in an approved raceway in or through the floor, wall, or roof or under the chassis when the service equipment is mounted on the manufactured dwelling on site. The green colored insulated conductor of the feeder must be connected to the grounding bar inside the main Electrical distribution panel and to the grounding bus inside the service entrance equipment located on or adjacent to the manufactured dwelling. The neutral bar must be isolated from the ground bar inside the main distribution panel or inside any junction box used in conjunction with the manufactured dwelling branch circuit or feeder.
4 Feeder Sizing Feeder size is based on the amperage of the main circuit breaker inside the manufactured dwelling s main distribution panel. Feeders must be sized adequately to carry the combined loads of the manufactured dwelling and all external accessories receiving power from the main distribution panel. ( air conditioner, heat pump, accessory buildings, accessory structures, or water and sewer pumps). Overhead feeders must be sized according to Figure (a) Underground feeders and conduit must be sized according to Table (b). Page 2 of 10 Table (a) Above Ground Feeder Conductor Clearances Amperage of Home Conductor Use Number of Conductors Wire Size (Copper) Wire size (Aluminum) 50 Amps Ungrounded 2 # 8 # 8 Grounded 1 # 10 # 10 Grounding 1 # 10 # 8 100 Amps Ungrounded 2 # 4 # 3 Grounded 1 # 6 # 4 Grounding 1 # 8 # 6 150 Amps Ungrounded 2 # 2 # 1/0 Grounded 1 # 3 # 1 Grounding 1 # 6 # 4 200 Amps Ungrounded 2 # 1/0 # 3/0 Grounded 1 # 1 # 1/0 Grounding 1 # 6 # 4 225 Amps Ungrounded 2 # 2/0 # 4/0 Grounded 1 # 1/0 # 3/0 Grounding 1 # 4 # 2 NOTES: (1) Insulation type shall be type THW, THWN, or THHW only.
5 (2) For installations not specifically covered in this table see the Oregon Electrical Specialty Code for further information. Page 3 of 10 Table (b) Underground Feeder Conductor Clearances Amperage of Home Conductor Use Number of Conductors Wire Size (Copper) Wire Size (Aluminum) conduit Size (Copper) conduit Size (Aluminum) 50 Amps Ungrounded 2 # 6 # 4 1 in. 1 in. Grounded 1 # 8 # 6 Grounding 1 # 10 # 8 100 Amps Ungrounded 2 # 4 # 2 1 in. 1-1/4 in. Grounded 1 # 6 # 3 Grounding 1 # 8 # 6 150 Amps Ungrounded 2 # 1 # 2/0 1-1/4 in. 1-1/2 in. Grounded 1 # 2 # 1/0 Grounding 1 # 6 # 4 200 Amps Ungrounded 2 # 2/0 # 4/0 1-1/2 in. 2 in. Grounded 1 # 1/0 # 2/0 Grounding 1 # 6 # 4 225 Amps Ungrounded 2 # 3/0 250 MCM 2 in. 2 in. Grounded 1 # 2/0 # 4/0 Grounding 1 # 4 # 2 NOTES: (1) Insulation type shall be type USE, UF, THW, THWN, or THHW only.
6 (2) conduit sizes are based on Schedule 40 PVC only. (3) For installations not specifically covered in this table see the Oregon Electrical Specialty Code for further information. Feeder Installations Feeder installations, whether cord connected, overhead, or underground must be installed according to this code and to the Electrical equipments listing, and where not specific, to the Oregon Electrical Specialty Code. Clearances must be according to Table (a) for above ground feeder conductors and Table (b) for underground feeder conductors. Electrical equipment or materials may not obstruct the access to the under-floor area. conduit must be installed and secured at the intervals required in Table (c). Feeders must be connected to the Electrical service disconnect within view of the manufactured dwelling and within 30 ft.
7 Of the manufactured dwelling exterior wall. Page 4 of 10 Table (a) Above Ground Feeder Conductor Clearances Location Minimum Height Above Roof Surface 8 ft. Above Roof Ridge 3 ft. Above Pedestrian Access 10 ft. Above Private Driveways 12 ft. Above Public Driveways 18 ft. Above Alleys and Streets 18 ft. NOTES: (1) Exceptions to Article 230-24 of the Oregon Electrical Specialty Code. (a) The area above a roof surface subject to pedestrian or vehicular traffic shall have a vertical clearance from the roof surface in accordance with the clearance requirements of Section 230-24(b). (b) A reduction in clearance to 3 ft. shall be permitted where the voltage between conductors does not exceed 300 volts and the roof has a slope of 4 in. in 12 in. or greater. (c) Where the voltage between conductors does not exceed 300 volts, a reduction in clearance above only the overhanging portion of the roof not less than 18 in.
8 Shall be permitted if (1) not more than 6 ft. of service-drop conductors, 4 ft. horizontally, pass above the roof overhang, and (2) they are terminated at a through-the-roof raceway or approved support. (d) The requirement for maintaining the vertical clearance 3 ft. from the edge of the roof shall not apply to the final conductor span where the service drop is attached to the side of the building. (2) For installations not specifically covered in this table see the Oregon Electrical Specialty Code for further information. Table (b) Underground Feeder Conductor Clearances Location of Wiring Method Direct Burial Cable rigid Metal conduit rigid Non-Metal conduit Branch Circuit 20 Amp max. All Locations not specified below 24 in. 6 in. 18 in. 12 in. Trench with 2 in. thick concrete cover 18 in. 6 in.
9 12 in. 6 in. Under 4 in. concrete slab extending 6 in. over wiring 18 in. 4 in. 4 in. 6 in. Under Streets & Driveways and Parking Lots 24 in. 24 in. 24 in. 24 in. 1 & 2 Family Driveways and Parking Areas 18 in. 18 in. 18 in. 12 in. NOTE: For installations not specifically covered in this table see the Oregon Electrical Specialty Code for further information. Page 5 of 10 Table (c) Electrical Raceway Securement Schedule conduit Type From Termination Point (J-Box) Intermediate Support Electrical Metallic Tubing 3 ft. 10 ft. Electrical Nonmetallic Tubing 3 ft. 3 ft. Flexible Metal conduit 12 in. 54 in. Intermediate Metal conduit 3 ft. 10 ft. Liquidtight Flexible Metal conduit 12 in. 54 in. Liquidtight Flexible Nonmetallic conduit 12 in. 3 ft. rigid Metal conduit 3 ft. 16 ft.(1) rigid Nonmetallic conduit 3 ft.
10 5 ft.(1) NOTES: (1) Spacing of supports is based on 2 in. diameter conduit only and will vary for smaller or larger sizes according to the Oregon Electrical Specialty Code. (2) Raceways shall have hangars, slings, clamps or brackets which do not compress, distort, cut, or abrade the raceway. (3) For installations not specifically covered in this table see the Oregon Electrical Specialty Code for further information. Page 6 of 10 Figure (a) Typical Cord Connected Feeder Installation Figure (b) Typical Overhead Feeder Installation Figure (c) Typical Underground Feeder Installation Page 7 of 10 Temporary Feeder Installations Manufactured dwellings installed for display purposes only must have Electrical installations completed according to Section 6-3 Electrical Service Equipment Service equipment for a manufactured dwelling must be provided for a manufactured dwelling by one of the following methods: o Service equipment may be installed on the manufactured dwelling at the factory during the initial construction.
