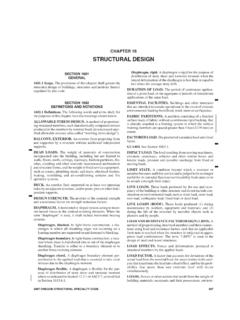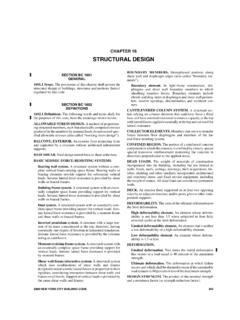Transcription of CHAPTER 7 FIRE-RESISTANCE-RATED …
1 CHAPTER 7 FIRE-RESISTANCE-RATED CONSTRUCTIONSECTION BC provisions of this CHAPTER shall govern thematerials and assemblies used for structural fire resistance andfire- resistance -rated construction separation of adjacent spacesto safeguard against the spread of fire and smoke within abuilding and the spread of fire to or from BC following words and terms shall, for thepurposes of this CHAPTER , and as used elsewhere in this code,have the meanings shown opening around the RADIATION listed device installedin a ceiling membrane of a FIRE-RESISTANCE-RATED floor/ceiling orroof/ceiling assembly to limit automatically the radiative heattransfer through an air inlet/outlet fire /SMOKE listeddevice installed in ducts and air transfer openings designed toclose automatically upon the detection of heat and to also resistthe passage of air and smoke.
2 The device is installed to operateautomatically, controlled by a smoke detection system, andwhere required, is capable of being positioned from a remotecommand spaces within partitions,walls, floors, roofs, stairs, furring, pipe chases and columnenclosures and other similar Ceiling radiation damper, Combinationfire/smoke damper, fire damper and Smoke damper. DRAFT material, device or construction installed torestrict the movement of air within open spaces of concealedareas of building components such as crawl spaces, floor/ceil-ing assemblies, roof/ceiling assemblies and time period that the through - penetration firestop system limits the spread of fire through the penetrationwhen tested in accordance with ASTM E aggregate floor area enclosed and boundedby firewalls, fire barriers, exterior walls or fire - resistance -ratedhorizontal assemblies of a FIRE-RESISTANCE-RATED vertical or horizon-tal assembly of materials complying with Section 706 designedto restrict the spread of fire in which openings are listed device, installed in ducts and airtransfer openings of an air distribution system or smoke controlsystem, designed to close automatically upon detection of heat.
3 To interrupt migratory airflow, and to restrict the passage offlame. fire dampers are classified for use in either static sys-tems that will automatically shut down in the event of a fire , orin a dynamic system that continues to operate during a fire . Adynamic fire damper is tested and rated for closure under door component of a fire door DOOR combination of a fire door,frame, hardware, and other accessories that together, as anopening protective, provide a specific degree of fire protectionto the vertical assembly of materials comply-ing with Section 708, designed to restrict the spread of fire inwhich openings are PROTECTION period of time that anopening protective assembly will maintain the ability to con-fine a fire as determined by tests prescribed in Section 715. Rat-ings are stated in hours or property of materials or theirassemblies that prevents or retards the passage of excessiveheat, hot gases or flames under conditions of period of time a build-ing element, component or assembly maintains the ability towithstand fire exposure, continues to perform a given structuralfunction, or both, as determined by the tests, or the methodsbased on tests, prescribed in Section JOINT assemblage ofspecific materials or products that are designed, tested, andfire- resistance rated in accordance with either ASTM E 1966 orUL 2079 to resist for a prescribed period of time the passage offire through joints made in or between SEPARATION distance measuredfrom the building face to the closest interior tax lot line, to thecenterline of a street or other public space.
4 Or to an imaginaryline between two buildings on the same tax lot. The distanceshall be measured at right angles from the face of the FIRE-RESISTANCE-RATED smoke-tight wall havingprotected openings, which restricts the spread of fire andextends continuously from the foundation to or through theroof, with sufficient structural stability under fire conditions toallow collapse of construction on either side without collapseof the WINDOW window, as an opening pro-tective, constructed and glazed to give protection against thepassage of fire , smoke and hot building material or an assembly ofbuilding materials that may or may not have a fire -resistancerating installed to resist the free passage of flame or hot gases toother areas of the building through concealed spaces in accor-dance with Section NEW YORK CITY BUILDING.
5 \data\CODES\STATE CODES\New York City\2008\Building\Final VP\ , August 14, 2008 8:47:36 AMColor profile: Generic CMYK printer profileComposite Default through - penetration firestop or a mem-brane penetration fire DOOR combination of a firedoor, a frame, hardware and other accessories installed, as anopening protective, in a horizontal plane, which together pro-vide a specific degree of fire protection to a through opening ina FIRE-RESISTANCE-RATED floor (see Section ).MEMBRANE opening made throughone side (wall, floor or ceiling membrane) of an penetration material,device, or assemblage of specific materials or products that isdesigned, tested and fire - resistance rated to resist for a pre-scribed time period the passage of flame and heat throughopenings in a protective membrane in order to accommodatecables, cable trays, conduit, tubing, pipes or similar through -penetrationfirestop or a membrane penetration applied to a fire door or other opening,means equipped with an approved device that will ensure clos-ing after having been enclosed space extending through one or morestories of a building, connecting vertical openings in succes-sive floors, or floors and walls or construction formingthe boundaries of a continuous membrane, either verticalor horizontal, such as a wall, floor, or ceiling assembly.
6 That isdesigned and constructed in accordance with Section 709 torestrict the movement of space within a buildingenclosed by smoke barriers on all sides, including the top listed device installed in ducts and airtransfer openings that is designed to resist the passage of airand smoke. The device is installed to operate automatically,controlled by a smoke detection system, and where required, iscapable of being positioned from a remote command continuous vertical assembly that isdesigned and constructed to restrict the movement of smokeand is not generally required to have a fire - resistance rating inaccordance with Section time period that the penetration firestop sys-tem, including the penetrating item, limits the maximum tem-perature rise to 325 F (163 C) above its initial temperaturethrough the penetration on the nonfire side when tested inaccordance with ASTM E opening that passesthrough an entire firestop of specific materials or products that are designed,tested and fire - resistance rated to resist for a prescribed periodof time the spread of fire through penetrations.
7 The F and T rat-ing criteria for penetration firestop systems shall be in accor-dance with ASTM E 814. See definitions of F rating and Trating. SECTION BC 703 fire - resistance RATINGS AND fire prescribed herein for fire resistanceshall conform to the requirements of this fire - resistance fire - resistance rating ofbuilding elements shall be determined in accordance with thetest procedures set forth in ASTM E 119 or in accordance withSection Where materials, systems or devices that havenot been tested as part of a FIRE-RESISTANCE-RATED assembly areincorporated into the assembly, sufficient data shall be madeavailable to the commissioner to show that the requiredfire- resistance rating is not reduced. Materials and methods ofconstruction used to protect joints and penetrations infire- resistance - rated building elements shall not reduce therequired fire - resistance :In determining the fire - resistance rating of exte-rior bearing walls, compliance with the ASTM E 119 crite-ria for unexposed surface temperature rise and ignition ofcotton waste due to passage of flame or gases is requiredonly for a period of time corresponding to the requiredfire- resistance rating of an exterior nonbearing wall with thesame fire separation distance, and in a building of the samegroup.
8 When the fire - resistance rating determined in accor-dance with this exception exceeds the fire - resistance ratingdetermined in accordance with ASTM E 119, the fire expo-sure time period, water pressure, and application durationcriteria for the hose stream test of ASTM E 119 shall bebased upon the fire - resistance rating determined in accor-dance with this Nonsymmetrical wall wallsand partitions of nonsymmetrical construction shall betested with both faces exposed to the furnace, and theassigned fire - resistance rating shall be the shortest durationobtained from the two tests conducted in compliance withASTM E 119. When evidence is furnished to show that thewall was tested with the least fire -resistant side exposed tothe furnace, subject to acceptance of the commissioner, thewall need not be subjected to tests from the opposite side(see Section for exterior walls).
9 Combustible aggre-gates may be integrated with other materials to form anoncombustible material provided that the entire mixture, inthe form in which it is to be used in construction, meets therequirement of this code for noncombustible Restrained tested under ASTM E 119 shall not be consid-ered to be restrained unless evidence satisfactory to thecommissioner is furnished by the registered design profes-sional showing that the construction qualifies for arestrained classification in accordance with ASTM E construction shall be identified on the NEW YORK CITY BUILDING CODEFIRE- resistance -RATED CONSTRUCTION :\data\CODES\STATE CODES\New York City\2008\Building\Final VP\ , August 14, 2008 8:47:36 AMColor profile: Generic CMYK printer profileComposite Default Alternative methods for determining fire application of any of the alternative methods listed in thissection shall be based on the fire exposure and acceptance crite-ria specified in ASTM E 119.
10 The required fire resistance of abuilding element shall be permitted to be established by any ofthe following methods or procedures:1. fire - resistance designs documented in Prescriptive designs of FIRE-RESISTANCE-RATED buildingelements as prescribed in Section Calculations in accordance with Section Engineering analysis based on a comparison of buildingelement designs having fire - resistance ratings as deter-mined by the test procedures set forth in ASTM E Alternative protection methods as allowed by Noncombustibility tests indicated in and shall serve as criteria for acceptance ofbuilding materials as set forth in Sections , in Type I, II, III and IV construction. The term noncombustible does not apply to the flame spread charac-teristics of interior finish or trim materials. A material shall notbe classified as a noncombustible building construction mate-rial if it is subject to an increase in combustibility or flamespread beyond the limitations herein established through theeffects of age, fabrication or erection techniques, moisture orother atmospheric Elementary required to benoncombustible shall be tested in accordance with ASTM Composite having a struc-tural base of noncombustible material as determined inaccordance with Section with a surfacing not morethan inch ( mm) thick that has a flame spreadindex not greater than 50 when tested in accordance withASTM E 84 shall be acceptable as noncombustible BC 704 EXTERIOR walls shall be fire - resistance rated andhave opening protection as required by this section.















