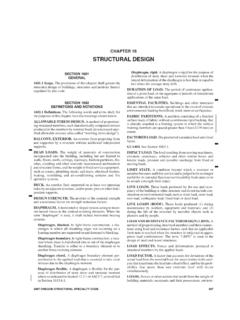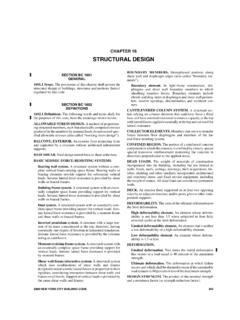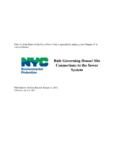Transcription of CHAPTER 7 SANITARY DRAINAGE - iccsafe.org
1 CHAPTER 7 SANITARY DRAINAGESECTION provisions of this CHAPTER shall govern thematerials, design, construction and installation of sanitarydrainage Sewer building in which plumbing fix-tures are installed and all premises having DRAINAGE piping shallbe connected to a public sewer, where available, or an approvedprivate sewage disposal system in accordance with theInterna-tional Private Sewage Disposal Separate sewer building havingplumbing fixtures installed and intended for human habitation,occupancy or use on premises abutting on a street, alley oreasement in which there is a public sewer shall have a separateconnection with the sewer. Where located on the same lot, mul-tiple buildings shall not be prohibited from connecting to acommon building sewer that connects to the public Sewage or other waste from aplumbing system that is deleterious to surface or subsurfacewaters shall not be discharged into the ground or into anywaterway unless it has first been rendered innocuous throughsubjection to an approved form of Damage to DRAINAGE system or public to the public sewer system or to the functioning ofthe sewage-treatment plant shall be treated and disposed of inaccordance with Section 1003 as directed by the code SANITARY DRAINAGE system shall be tested inaccordance with Section connection of a steam exhaust.
2 Blowoff or drip pipe shall not be made with the building drain-age system. Wastewater when discharged into the buildingdrainage system shall be at a temperature not higher than 140 F(60 C). When higher temperatures exist, approved coolingmethods shall be Engineered SANITARY DRAINAGE sys-tems shall conform to the provisions of Sections and DRAINAGE piping in food service areas.(Sectiondeleted)SECTION Above-ground SANITARY DRAINAGE and vent soil, waste and vent pipe shall conform to one ofthe standards listed in Table Underground building SANITARY DRAINAGE and building SANITARY DRAINAGE and vent pipeshall conform to one of the standards listed in Table Building sewer sewer pipe shall conformto one of the standards listed in Table fittings shall be approved for installationwith the piping material installed and shall conform to therespective pipe standards or one of the standards listed in Chemical waste chemical waste system shallbe completely separated from the SANITARY DRAINAGE chemical waste shall be treated in accordance with before discharging to the SANITARY DRAINAGE system.
3 Sep-arate DRAINAGE systems for chemical wastes and vent pipes shallbe of an approved material that is resistant to corrosion anddegradation for the concentrations of chemicals Lead bends and bends and traps shall not beless than inch ( mm) wall VIRGINIA PLUMBING CODE7-1 TABLE DRAINAGE AND VENT PIPEMATERIALSTANDARDA crylonitrile butadiene styrene(ABS) plastic pipeASTM D 2661; ASTM F 628;CSA pipeASTM B 43 Cast-iron pipeASTM A 74; ASTM A 888;CISPI 301 Coextruded composite ABSDWV schedule 40 IPS pipe(solid)ASTM F 1488 Coextruded composite ABSDWV schedule 40 IPS pipe(cellular core)ASTM F 1488 Coextruded composite PVCDWV schedule 40 IPS pipe(solid)ASTM F 1488 Coextruded composite PVCDWV schedule 40 IPS pipe(cellular core)ASTM F 891; ASTM F 1488 Coextruded composite PVCIPS-DR, PS140, PS200 DWVASTM F 1488 Copper or copper-alloy pipeASTM B 42; ASTM B 302 Copper or copper-alloy tubing(Type K, L, M or DWV)ASTM B 75; ASTM B 88;ASTM B 251; ASTM B 306 Galvanized steel pipeASTM A 53 Glass pipeASTM C 1053 Polyolefin pipeCSA chloride (PVC)plastic pipe (Type DWV)ASTM D 2665; ASTM D 2949;ASTM F 1488.
4 CSA steel drainagesystems, Types 304 and 316 LASME :\data\CODES\STATE CODES\Virginia\2006\Plumbing Code\Final VP\ , February 14, 2008 9:22:08 AMColor profile: Generic CMYK printer profileComposite Default screen7-22006 VIRGINIA PLUMBING CODESANITARY DRAINAGETABLE BUILDING DRAINAGE AND VENT PIPEMATERIALSTANDARDA crylonitrile butadiene styrene(ABS) plastic pipeASTM D 2661; ASTM F 628;CSA pipeASTM C 428 Cast-iron pipeASTM A 74; ASTM A 888;CISPI 301 Coextruded composite ABSDWV schedule 40 IPS pipe(solid)ASTM F 1488 Coextruded composite ABSDWV schedule 40 IPS pipe(cellular core)ASTM F 1488 Coextruded composite PVCDWV schedule 40 IPS pipe(solid)ASTM F 1488 Coextruded composite PVCDWV schedule 40 IPS pipe(cellular core)ASTM F 891; ASTM F 1488 Coextruded composite PVCIPS-DR, PS140, PS200 DWVASTM F 1488 Copper or copper-alloy tubing(Type K, L, M or DWV)ASTM B 75; ASTM B 88;ASTM B 251; ASTM B 306 Polyolefin pipeASTM F 1412; CSA chloride (PVC)plastic pipe (Type DWV)ASTM D 2665; ASTM D 2949;CSA steel drainagesystems, Type 316 LASME SEWER PIPEMATERIALSTANDARDA crylonitrile butadiene styrene(ABS) plastic pipeASTM D 2661; ASTM D 2751.
5 ASTM F 628 Asbestos-cement pipeASTM C 428 Cast-iron pipeASTM A 74; ASTM A 888;CISPI 301 Coextruded composite ABSDWV schedule 40 IPS pipe(solid)ASTM F 1488 Coextruded composite ABSDWV schedule 40 IPS pipe(cellular core)ASTM F 1488 Coextruded composite PVCDWV schedule 40 IPS pipe(solid)ASTM F 1488 Coextruded composite PVCDWV schedule 40 IPS pipe(cellular core)ASTM F 891; ASTM F 1488 Coextruded compositePVC IPS-DR, PS140,PS200,DWVASTM F 1488 Coextruded composite ABSsewer and drain DR-PS inPS35, PS50, PS100, PS140,PS200 ASTM F 1488 Coextruded composite PVCsewer and drain DR-PS inPS35, PS50, PS100, PS140,PS200 ASTM F 1488 Coextruded PVC sewer anddrain PS25, PS50, PS100(cellular core)ASTM F 891 Concrete pipeASTM C14; ASTM C76; ; CSA or copper-alloy tubing(Type K or L)ASTM B 75; ASTM B 88; ASTMB 251 Polyethylene (PE) plastic pipe(SDR-PR)ASTM F 714 Polyvinyl chloride (PVC)plastic pipe (Type DWV,SDR26, SDR35, SDR41,PS50 or PS100)ASTM D 2665; ASTM D 2949;ASTM D 3034; CSA ;CSA steel drainagesystems, Types 304 and 316 LASME clay pipeASTM C 4.
6 ASTM C :\data\CODES\STATE CODES\Virginia\2006\Plumbing Code\Final VP\ , February 14, 2008 9:22:08 AMColor profile: Generic CMYK printer profileComposite Default screenSECTION 703 BUILDING Building sewer pipe near the water thebuilding sewer is installed within 5 feet (1524 mm) of the waterservice, the installation shall comply with the provisions ofSection DRAINAGE pipe in filled a building seweror building drain is installed on filled or unstable ground, thedrainage pipe shall conform to one of the standards for ABSplastic pipe, cast-iron pipe, copper or copper-alloy tubing, orPVC plastic pipe listed in Table SANITARY and storm separate systems ofsanitary DRAINAGE and storm DRAINAGE are installed in the sameproperty.
7 The SANITARY and storm building sewers or drains shallbe permitted to be laid side by side in one Existing building sewers and buildingsewers and drains shall connect with new building sewer anddrainage systems only where found by examination and test toconform to the new system in quality of material. The code offi-cial shall notify the owner to make the changes necessary toconform to this Cleanouts on building on buildingsewers shall be located as set forth in Section Nonmetallic building sewer san-itary sewer piping installed and located within 6 feet (1829mm) of finished grade that discharges to public systems shallbe locatable. An insulated copper tracer wire, 18 AWG mini-mum in size and suitable for direct burial or an equivalent prod-uct, shall be utilized.
8 The wire shall be installed in the sametrench as the sewer within 12 inches (305 mm) of the pipe andshall be installed to within 5 feet (1524 mm) of the buildingwall where the building sewer intersects with the public sys-tem. The ends of the wire shall terminate above grade in anaccessible location that is not subject to physical damage, suchas with a cleanout or at the building wall. Only one accessiblelocation is required to be provided for the wire terminations oneither end of each sewer 704 DRAINAGE PIPING Slope of horizontal DRAINAGE drain-age piping shall be installed in uniform alignment at uniformslopes. The minimum slope of a horizontal DRAINAGE pipe shallbe in accordance with Table OF HORIZONTAL DRAINAGE PIPESIZE(inches)MINIMUM SLOPE(inch per foot)21/2or less1/43 to 61/88 or larger1/16 For SI: 1 inch = mm, 1 inch per foot = Change in size of the DRAINAGE piping shall notbe reduced in size in the direction of the flow.
9 A 4-inch by3-inch (102 mm by 76 mm) water closet connection shall not beconsidered as a reduction in Connections to offsets and bases of shall connect to the bases of stacks at a point locatednot less than 10 times the diameter of the DRAINAGE stack down-stream from the stack. Except as prohibited by Section ,horizontal branches shall connect to horizontal stack offsets ata point located not less than 10 times the diameter of the drain-age stack downstream from the upper Future piping for future fixturesshall terminate with an approved cap or Dead the installation or removal of any part of adrainage system, dead ends shall be prohibited. Cleanoutextensions and approved future fixture DRAINAGE piping shallnot be considered as dead VIRGINIA PLUMBING CODE7-3 SANITARY DRAINAGETABLE FITTINGSMATERIALSTANDARDA crylonitrile butadienestyrene (ABS) plastic pipeASTM D 2661; ASTM D 3311;CSA ironASME B ; ASME B ;ASTM A 74; ASTM A 888;CISPI 301 Coextruded composite ABSDWV schedule 40 IPS pipe(solid or cellular core)ASTM D 2661; ASTM D 3311;ASTM F 628 Coextruded composite PVCDWV schedule 40 IPS-DR,PS140, PS200 (solid orcellular core)ASTM D 2665; ASTM D 3311.
10 ASTM F 891 Coextruded composite ABSsewer and drain DR-PS inPS35, PS50, PS100, PS140,PS200 ASTM D 2751 Coextruded composite PVCsewer and drain DR-PS inPS35, PS50, PS100, PS140,PS200 ASTM D 3034 Copper or copper alloyASME B ; ASME B ;ASME B ; ASME B ;ASME B ; ASME B C 1053 Gray iron and ductile ironAWWA C 110 Malleable ironASME B F 1412; CSA chloride (PVC)plasticASTM D 2665; ASTM D 3311;ASTM F 1866 Stainless steel drainagesystems, Types 304 and316 LASME A B ; ASME B ;ASME B :\data\CODES\STATE CODES\Virginia\2006\Plumbing Code\Final VP\ , February 14, 2008 9:22:08 AMColor profile: Generic CMYK printer profileComposite Default screenSECTION section contains provisions applicable tojoints specific to SANITARY DRAINAGE ABS between ABS plastic pipe or fittingsshall comply with Sections through Mechanical joints on drainagepipes shall be made with an elastomeric seal conforming toASTM C 1173, ASTM D 3212 or CSA B602.
















