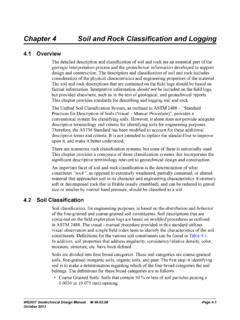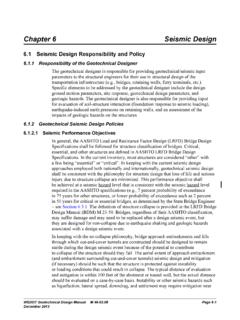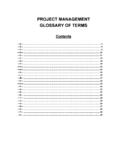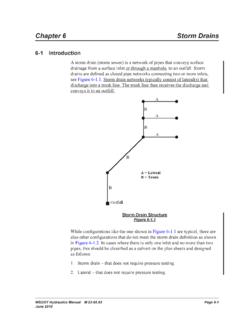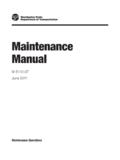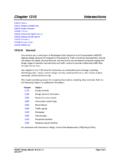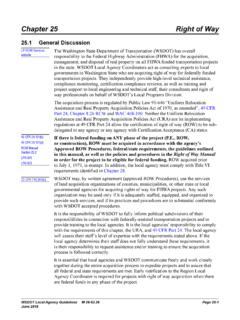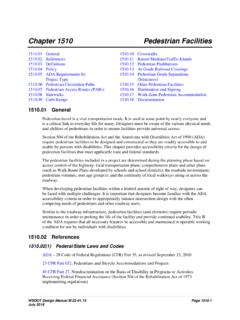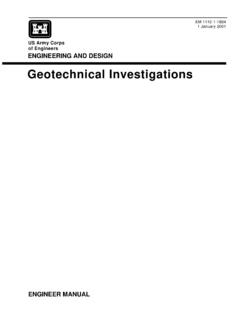Transcription of Chapter 730 Retaining Walls and Steep Reinforced Slopes
1 WSDOT Design Manual M Page 730-1 June 2009 Retaining Walls and Chapter 730 Steep Reinforced Design Design Guidelines for Wall/ slope Design Responsibility and GeneralThe function of a Retaining wall is to form a nearly vertical face through confinement and/or strengthening of a mass of earth or other bulk material. Likewise, the function of a Reinforced slope is to strengthen the mass of earth or other bulk material such that a Steep (up to 1H:2V) slope can be formed. In both cases, the purpose of constructing such structures is to make maximum use of limited right of way. The difference between the two is that a wall uses a structural facing, whereas a Steep Reinforced slope does not require a structural facing. Reinforced Slopes typically use a permanent erosion control matting with low vegetation as a slope cover to prevent erosion. (See the Roadside Manual for more information.)
2 To lay out and design a Retaining wall or Reinforced slope , consider the following items: Functional classification Highway geometry Design Clear Zone requirements (see Chapter 1600) Amount of excavation required T raffic characteristics Constructibility Impact to adjacent environmentally sensitive areas Impact to adjacent structures Potential added lanes Length and height of wall Material to be retained Foundation support and potential for differential settlement Groundwater Earthquake loads Right of way costs Need for construction easements Risk Overall cost V isual appearanceIf the wall or toe of a Reinforced slope is to be located adjacent to the right of way line, consider the space needed in front of the wall/ slope to construct 730-2 WSDOT Design Manual M June 2009 Retaining Walls and Steep Reinforced Slopes Chapter 730(1) Retaining Wall ClassificationsRetaining Walls are generally classified as gravity, semigravity, nongravity cantilever, or anchored.
3 The various wall types and their classifications are summarized in Exhibits 730-1 through 730-6.(a)Gravity WallsGravity Walls derive their capacity to resist lateral soil loads througha combination of dead weight and sliding resistance. Gravity Walls can befurther subdivided into rigid gravity Walls , prefabricated modular gravity Walls ,and mechanically stabilized earth (MSE) gravity gravity Walls consist of a solid mass of concrete or mortared rubble,and they use the weight of the wall itself to resist lateral modular gravity Walls consist of interlocking soil or rock-filledconcrete, steel, or wire modules or bins (such as gabions). The combined weightresists the lateral loads from the gravity Walls use strips, bars, or mats of steel or polymeric reinforcementto reinforce the soil and create a Reinforced soil block behind the face. Thereinforced soil block then acts as a unit and resists the lateral soil loads throughthe dead weight of the Reinforced mass.
4 MSE Walls may be constructed as fillwalls, with fill and reinforcement placed in alternate layers to create a reinforcedmass, or reinforcement may be drilled into an existing soil/rock mass usinggrouted anchor technology to create a Reinforced soil mass (soil nail Walls ).(b)Semigravity WallsSemigravity Walls rely more on structural resistance through cantilevering actionof the wall stem. Generally, the backfill for a semigravity wall rests on part of thewall footing. The backfill, in combination with the weight of the wall and footing,provides the dead weight for resistance. An example of a semigravity wall is thereinforced concrete wall provided in the Standard Plans.(c)Nongravity Cantilever WallsNongravity cantilever Walls rely strictly on the structural resistance of the wallin which vertical elements of the wall are partially embedded in the soil or rockto provide fixity.
5 These vertical elements may consist of piles (such as soldierpiles or sheet piles), caissons, or drilled shafts. The vertical elements may formthe entire wall face or they may be spanned structurally using timber laggingor other materials to form the wall face.(d)Anchored WallsAnchored Walls derive their lateral capacity through anchors embedded in stablesoil or rock below or behind all potential soil/rock failure surfaces. Anchoredwalls are similar to nongravity cantilevered Walls except that anchors embeddedin the soil/rock are attached to the wall facing structure to provide lateralresistance. Anchors typically consist of deadman or grouted soil/rock Slopes are similar to MSE Walls in that they also use fill andreinforcement placed in alternate layers to create a Reinforced soil , the face is typically built at a :1V to 1H:2V 730 Retaining Walls and Steep Reinforced Slopes WSDOT Design Manual M Page 730-3 June 2009 Rockeries (rock Walls ) behave to some extent like gravity Walls .
6 However, the primary function of a rockery is to prevent erosion of an oversteepened but technically stable slope . Rockeries consist of large, well-fitted rocks stacked on top of one another to form a wall. An example of a rockery and Reinforced slope is provided in Exhibit 730-10. References (1)Federal/State Laws and CodesWashington Administrative Code (WAC) 296-155, Safety standards for construction work (2)Design GuidanceBridge Design Manual, M 23-50, WSDOTS tandard Plans for Road, Bridge, and Municipal Construction (Standard Plans), M 21-01, WSDOT Plans Preparation Manual, M 22-31, WSDOT Roadside Manual, M 25-30, WSDOT Design Principles The design of a Retaining wall or Reinforced slope consists of the following principal activities: Develop wall/ slope geometry Provide adequate subsurface investigation Evaluate loads and pressures that will act on the structure Design the structure to withstand the loads and pressures Design the structure to meet aesthetic requirements Ensure wall/ slope constructibility Coordinate with other design elementsThe structure and adjacent soil mass also needs to be stable as a system, and the anticipated wall settlement needs to be within acceptable limits.
7 Design Requirements (1)Wall/ slope GeometryWall/ slope geometry is developed considering the following: Geometry of the transportation facility itself Design Clear Zone requirements (see Chapter 1600) Flare rate and approach slope when inside the Design Clear Zone(see Chapter 1610) Right of way constraints Existing ground contours Existing and future utility locations Impact to adjacent structures Impact to environmentally sensitive areasRetaining Walls and Steep Reinforced Slopes Chapter 730 Page 730-4 WSDOT Design Manual M July 2016 For wall/ slope geometry, also consider the foundation embedment and type anticipated, which requires coordination between the various design groups involved. Retaining Walls are designed to limit the potential for snagging vehicles by removing protruding objects (such as bridge columns, light fixtures, or sign supports). Provide a traffic barrier shape at the base of a new Retaining wall constructed 12 feet or less from the edge of the nearest traffic lane.
8 The traffic barrier shape is optional at the base of the new portion when an existing vertical-faced wall is being extended (or the existing wall may be retrofitted for continuity). Depending on the application, precast or cast-in-place Single slope Concrete Barrier with vertical back or Type 4 Concrete Barrier may be used for both new and existing Walls except when the barrier face can be cast as an integral part of a new wall. Design analyses may be considered, but they require approval as prescribed in Chapter 300. A design analysis is not required where sidewalk exists in front of the wall or in other situations where the wall face is otherwise inaccessible to traffic. (2)Investigation of SoilsAll Retaining wall and Reinforced slope structures require an investigation of the underlying soil/rock that supports the structure. Chapter 610 provides guidance on how to complete this investigation.
9 A soil investigation is an integral part of the design of any Retaining wall or Reinforced slope . The stability of the underlying soils, their potential to settle under the imposed loads, the usability of any existing excavated soils for wall/ Reinforced slope backfill, and the location of the groundwater table are determined through the geotechnical investigation. (3)Geotechnical and Structural DesignThe structural elements of the wall or slope and the soil below, behind, and/or within the structure are designed together as a system. The wall/ slope system is designed for overall external stability as well as internal stability . Overall external stability includes stability of the slope the wall/ Reinforced slope is a part of and the local external stability (overturning, sliding, and bearing capacity). Internal stability includes resistance of the structural members to load and, in the case of MSE Walls and Reinforced Slopes , pullout capacity of the structural members or soil reinforcement from the soil.
10 (a)ScourAt any location where a Retaining wall or Reinforced slope can be in contactwith water (such as a culvert outfall, ditch, wetland, lake, river, or floodplain),there is a risk of scour at the toe. This risk must be analyzed. Contact the HQGeotechnical Office and HQ Hydraulics Office to determine whether a scouranalysis is required.(4)Drainage DesignOne of the principal causes of Retaining wall/ slope failure is the additional hydrostatic load imposed by an increase in the water content in the material behind the wall or slope . This condition results in a substantial increase in the lateral loads behind the wall/ slope since the material undergoes a possible increase in unit weight, water pressure is exerted on the back of the wall, and the soil shear strength undergoes a possible reduction. To alleviate this, adequate drainage for the Retaining wall/ slope Chapter 730 Retaining Walls and Steep Reinforced Slopes WSDOT Design Manual M Page 730-5 July 2013needs to be considered in the design stage and reviewed by the region Materials Engineer during construction.
