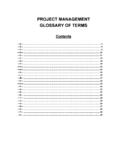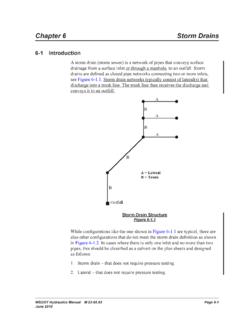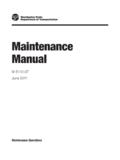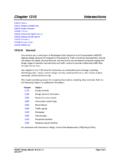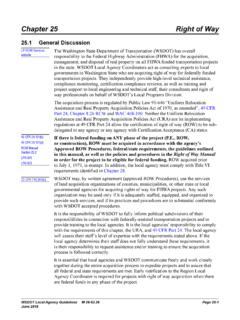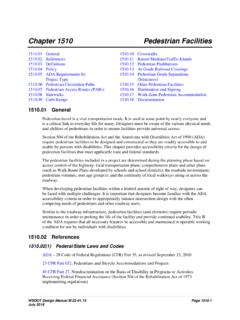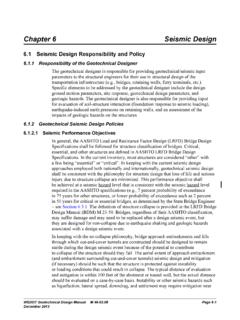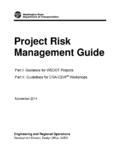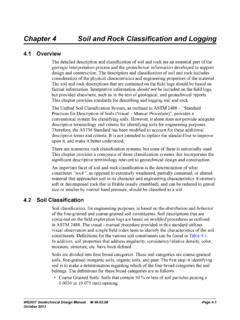Transcription of Chapter 8 Walls and Buried Structures Contents
1 WSDOT bridge Design manual M Page 8-i June Retaining Walls .. General .. Common Types of Retaining Walls .. General Design Considerations .. Design of Reinforced Concrete Cantilever Retaining Walls .. Design of Cantilever Soldier Pile and Soldier Pile Tieback Walls .. Design of Structural Earth Walls .. Design of Standard Plan Geosynthetic Walls .. Design of Soil Nail Walls .. Miscellaneous Items .. Noise Barrier Walls .. General .. Loads .. Design .. Buried Structures .. General .. WSDOT Designed Standard Culverts .. General Design Requirements .. Design of Box Culverts .. Design of Precast Reinforced Concrete Three-Sided Structures .
2 Design of Detention Vaults .. Design of Tunnels .. bridge Standard Drawings .. Appendices ..8-31 Appendix Summary of Design Specification Requirements for Walls .. References ..8-35 Chapter 8 Walls and Buried Structures ContentsContents Page 8-ii WSDOT bridge Design manual M June 2017 WSDOT bridge Design manual M Page 8-1 June 2017 Chapter 8 Walls and Buried Retaining GeneralA retaining wall is a structure built to provide lateral support for a mass of earth or other material where a grade separation is required. Retaining Walls depend either on their own weight, their own weight plus the additional weight of laterally supported material, or on a tieback system for their stability.
3 Additional information is provided in the Geotechnical Design manual Chapter designs for noise barrier Walls (precast concrete, cast-in-place concrete, or masonry), and geosynthetic Walls are shown in the Standard Plans. The Region Design PE Offices are responsible for preparing the PS&E for retaining Walls for which standard designs are available, in accordance with the Design manual M 22-01. However, the bridge and Structures Office may prepare PS&E for such standard type retaining Walls if such retaining Walls are directly related to other bridge Structures being designed by the bridge and Structures earth wall (SE) systems meeting established WSDOT design and performance criteria have been listed as preapproved by the bridge and Structures Office and the Materials Laboratory Geotechnical Branch.
4 The PS&E for preapproved structural earth wall systems shall be coordinated by the Region Design PE Office with the bridge and Structures Office, and the Materials Laboratory Geotechnical Branch, in accordance with Design manual M PS&E for minor non-structural retaining Walls , such as rock Walls , gravity block Walls , and gabion Walls , are prepared by the Region Design PE Offices in accordance with the Design manual M 22-01, and any other design input from the Region Materials Office, Materials Laboratory Geotechnical Branch or Geotechnical other retaining Walls not covered by the Standard Plans such as reinforced concrete cantilever Walls with attached traffic barriers, soil nail Walls , soldier pile Walls , soldier pile tieback Walls and all Walls beyond the scope of the designs tabulated in the Standard Plans, are designed by the bridge and Structures Office according to the design parameters provided by the Geotechnical Hydraulics Branch of the Design Office should be consulted for Walls that are subject to floodwater or are located in a flood plain.
5 The State bridge and Structures Architect should review the architectural features and visual impact of the Walls during the Preliminary Design stage. The designer is also directed to the retaining Walls Chapter in the Design manual M 22-01 and Geotechnical Design manual Chapter 15, which provide valuable information on the design of retaining and Buried Structures Chapter 8 Page 8-2 WSDOT bridge Design manual M June Common Types of Retaining WallsThe majority of retaining Walls used by WSDOT are one of the following five types:1. Proprietary Structural Earth (SE) Walls Standard Specifications Section Geosynthetic Walls (Temporary and Permanent) Standard Plan D-3 and Standard Specifications Section Standard Reinforced Concrete Cantilever Retaining Walls - Standard Plans through and Standard Specifications Section Soldier Pile Walls and Soldier Pile Tieback Walls Standard Specifications Sections 6-16 and Soil Nail Walls Standard Specifications Section wall systems, such as secant pile or cylinder pile Walls , may be used based on the recommendation of the Geotechnical Engineer.
6 These Walls shall be designed in accordance with the current AASHTO Preapproved Proprietary Walls A wall specified to be supplied from a single source (patented, trademark, or copyright) is a proprietary wall. Walls are generally preapproved for heights up to 33 feet. The Materials Laboratory Geotechnical Division will make the determination as to which preapproved proprietary wall system is appropriate on a case-by-case basis. The following is a description of the most common types of proprietary Walls :1. Structural Earth Walls (SE) A structural earth wall is a flexible system consisting of concrete face panels or modular blocks that are held rigidly into place with reinforcing steel strips, steel mesh, welded wire, or geogrid extending into a select backfill mass.
7 These Walls will allow for some settlement and are best used for fill sections. The Walls have two principle elements: Backfill or wall mass: a granular soil with good internal friction ( gravel borrow). Facing: precast concrete panels, precast concrete blocks, or welded wire (with or without vegetation). Design heights in excess of 33 feet shall be approved by the Materials Laboratory Geotechnical Division. If approval is granted, the designer shall contact the individual structural earth wall manufacturers for design of these Walls before the project is bid so details can be included in the Plans. See bridge Standard Drawing for details that need to be provided in the Plans for manufacturer designed Walls .
8 A list of current preapproved proprietary wall systems is provided in the Geotechnical Design manual Appendix 15-D. For additional information see the retaining Walls Chapter in the Design manual M 22-01 and Geotechnical Design manual Chapter 15. For the SEW shop drawing review procedure see Geotechnical Design manual Chapter 8 Walls and Buried StructuresWSDOT bridge Design manual M Page 8-3 June 20172. Other Proprietary Walls Other proprietary wall systems such as crib Walls , bin Walls , or precast cantilever Walls , can offer cost reductions, reduce construction time, and provide special aesthetic features under certain project specific conditions.
9 A list of current preapproved proprietary wall systems and their height limitations is provided in the Geotechnical Design manual Appendix 15-D. The Region shall refer to the retaining Walls Chapter in the Design manual M 22-01 for guidelines on the selection of wall types. The Materials Laboratory Geotechnical Division and the bridge and Structures Office Preliminary Plans Unit must approve the concept prior to development of the PS& Geosynthetic Wrapped Face Walls Geosynthetic Walls use geosynthetics for the soil reinforcement and part of the wall facing. Use of geosynthetic Walls as permanent Structures requires the placement of a cast-in-place, precast or shotcrete facing.
10 Details for construction are shown in Standard Plans , and Reinforced Concrete Cantilever Walls Reinforced concrete cantilever Walls consist of a base slab footing from which a vertical stem wall extends. These Walls are suitable for heights up to 35 feet. Details for construction and the maximum bearing pressure in the soil are given in the Standard Plans to A major disadvantage of these Walls is the low tolerance to post-construction settlement, which may require use of deep foundations (shafts or piling) to provide adequate Soldier Pile Walls and Soldier Pile Tieback Walls Soldier Pile Walls utilize wide flange steel members, such as W or HP shapes.

