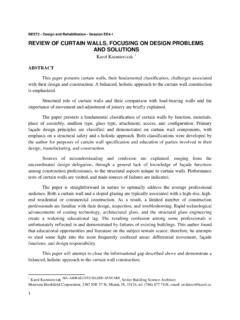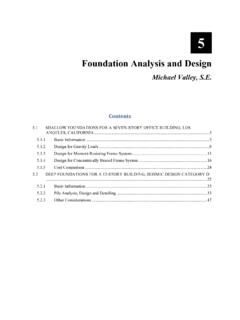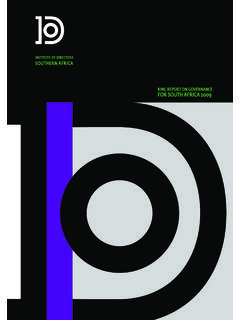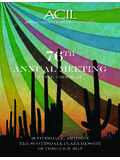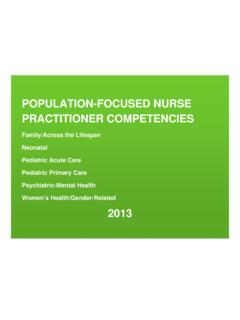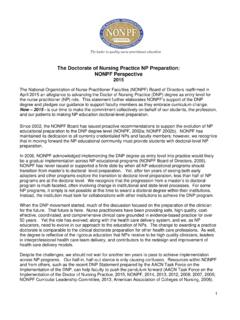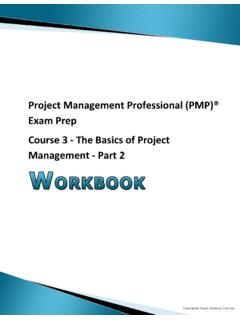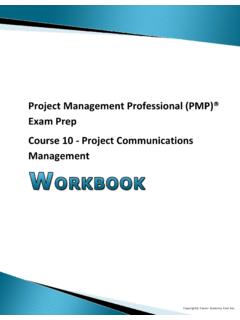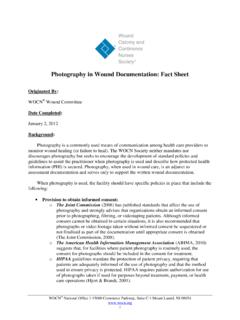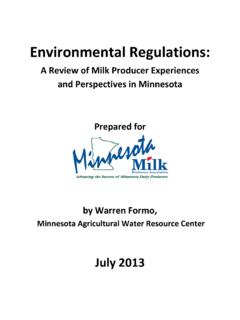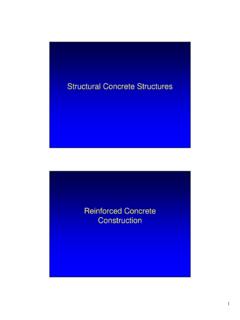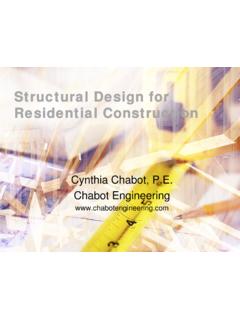Transcription of Chapter 9 CONCRETE STRUCTURE DESIGN REQUIREMENTS
1 159 Chapter 9 CONCRETE STRUCTURE DESIGN REQUIREMENTS GENERAL Scope. The quality and testing of CONCRETE and steel (reinforcing and anchoring) materials and the DESIGN and construction of CONCRETE components that resist seismic forces shall comply with the REQUIREMENTS of ACI 318 except as modified in this Chapter . References. The following documents shall be used as specified in this Chapter . ACI 318 Building Code REQUIREMENTS for Structural CONCRETE , American CONCRETE Institute, 2002. ACI Acceptance Criteria for Moment Frames Based on Structural Testing, American CONCRETE Institute, 2001. ATC-24 Guidelines for Seismic Testing of Components of Steel Structures, Applied Technology Council, 1992. General definitions Base: See Sec. Base is defined as base of STRUCTURE in Sec.
2 Of ACI 318. Basement: See Sec. Boundary elements: See Sec. Sec. of ACI 318. Confined region: The portion of a reinforced CONCRETE component in which the CONCRETE is confined by closely spaced special transverse reinforcement restraining the CONCRETE in directions perpendicular to the applied stress. Coupling beam: A beam that is used to connect adjacent CONCRETE wall elements to make them act together as a unit to resist lateral loads. DESIGN strength: See Sec. Diaphragm: See Sec. Diaphragm is defined as structural diaphragm in Sec. of ACI 318. Intermediate moment frame: See Sec. and Sec. of ACI 318. Joint: See Sec. of ACI 318. Moment frame: See Sec. and Sec. of ACI 318. Nominal strength: See Sec. Ordinary moment frame: See Sec. and Sec. of ACI 318.
3 Plain CONCRETE : See Sec. of ACI 318. Reinforced CONCRETE : See Sec. of ACI 318. Required strength: See Sec. Seismic DESIGN Category: See Sec. 2003 Provisions Chapter 9 160 Seismic-force-resisting system: See Sec. Seismic-force-resisting system is defined as lateral-force-resisting system in Sec. of ACI 318. Seismic forces: See Sec. Seismic forces are defined as specified lateral forces in Sec. of ACI 318. Shear wall: See Sec. shear walls are defined as structural walls in Sec. of ACI 318. Special moment frame: See Sec. and Sec. of ACI 318. Special transverse reinforcement: Reinforcement composed of spirals, closed stirrups, or hoops and supplementary cross-ties provided to restrain the CONCRETE and qualify the portion of the component, where used, as a confined region.
4 Story: See Sec. STRUCTURE : See Sec. Wall: See Sec. GENERAL DESIGN REQUIREMENTS Classification of shear walls . Structural CONCRETE shear walls that resist seismic forces shall be classified in accordance with this section. Ordinary plain CONCRETE shear walls . Ordinary plain CONCRETE shear walls shall satisfy the REQUIREMENTS of Sec. of ACI 318 for ordinary structural plain CONCRETE walls . Detailed plain CONCRETE shear walls . Detailed plain CONCRETE shear walls above the base shall satisfy the REQUIREMENTS of Sec. of ACI 318 for ordinary structural plain CONCRETE walls and contain reinforcement as follows: Vertical reinforcement of at least (129 mm2) in cross-sectional area shall be provided continuously from support to support at each corner, at each side of each opening, and at the ends of walls .
5 The reinforcement required by Sec. of ACI 318 shall be provided. Horizontal reinforcement of at least (129 mm2) in cross-sectional area shall be provided: 1. Continuously at structurally connected roof and floor levels and at the top of walls , 2. At the bottom of load-bearing walls or in the top of foundations where doweled to the wall, and 3. At a maximum spacing of 120 in. (3050 mm). Reinforcement at the top and bottom of openings, where used in determining the maximum spacing specified in Item 3 above, shall be continuous in the wall. Basement, foundation, or other walls below the base shall be reinforced as required by Sec. of ACI 318. Ordinary precast shear walls . Ordinary precast shear walls shall satisfy the REQUIREMENTS of of ACI 318 for ordinary precast structural walls .
6 See Sec. Ordinary reinforced CONCRETE shear walls . Ordinary reinforced CONCRETE shear walls shall satisfy the REQUIREMENTS of Sec. of ACI 318 for ordinary reinforced CONCRETE structural walls . See Sec. Intermediate precast shear walls . Intermediate precast shear walls shall satisfy the REQUIREMENTS of both Sec. of ACI 318 and Sec. for intermediate precast structural walls . Special reinforced CONCRETE shear walls . Special reinforced CONCRETE shear walls shall satisfy the REQUIREMENTS of Sec. of ACI 318 for special reinforced CONCRETE structural walls or for special precast structural walls . CONCRETE STRUCTURE DESIGN REQUIREMENTS Modifications to ACI 318 General Additional or modified definitions.
7 Add or modify the following definitions in Sec. of ACI 318: DESIGN displacement: DESIGN story drift as specified in Sec. of the 2003 NEHRP Recommended Provisions. DESIGN load combinations: Combinations of factored loads and forces specified in Sec. or where seismic load E is specified in Sec. of the 2003 NEHRP Recommended Provisions. Ordinary precast structural wall: A wall incorporating precast CONCRETE elements and complying with the REQUIREMENTS of Chapters 1 through 18 with the REQUIREMENTS of Chapter 16 superseding those of Chapter 14. Ordinary reinforced CONCRETE structural wall: A cast-in-place wall complying with the REQUIREMENTS of Chapters 1 through 18. Wall pier: A wall segment with a horizontal length-to-thickness ratio of at least , but not exceeding 6, whose clear height is at least two times its horizontal length.
8 Additional notation. Add or modify the following notation in Sec. of ACI 318: m = Cd s. Also equal to u of ACI 318. s = DESIGN level response displacement, which is the total drift or total story drift that occurs when the STRUCTURE is subjected to the DESIGN seismic forces. Scope: Delete Sec. , , and of ACI 318 and replace with the following: For structures assigned to Seismic DESIGN Category A or B, provisions of Chapters 1 through 18 and 22 shall apply except as modified by the REQUIREMENTS of Chapter 9 of the 2003 NEHRP Recommended Provisions. Where the DESIGN seismic loads are computed using provisions for intermediate or special CONCRETE systems, the REQUIREMENTS of Chapter 21 for intermediate or special systems, as applicable, shall be satisfied.
9 For structures assigned to Seismic DESIGN Category C, intermediate or special moment frames, ordinary or special reinforced CONCRETE structural walls , or intermediate or special precast structural walls shall be used to resist seismic forces induced by earthquake motions. Where the DESIGN seismic loads are computed using the provisions for intermediate or special CONCRETE systems, the REQUIREMENTS of Chapter 21 for special systems, as applicable, shall be satisfied. For structures assigned to Seismic DESIGN Category D, E or F, special moment frames, special structural walls , diaphragms, trusses and foundations complying with Sec. through , or intermediate precast structural walls complying with , shall be used to resist earthquake motions. Frame members not proportioned to resist earthquake forces shall comply with Sec.
10 Delete Sec. of ACI 318 and replace with following: Reinforcement in members resisting earthquake-induced forces. Deformed reinforcement resisting earthquake-induced flexural and axial forces in the frame members and in structural wall boundary elements shall comply with ASTM A 706. ASTM A 615 Grades 40 and 60 reinforcement shall be permitted in these members if: 2003 Provisions Chapter 9 162 (a) The actual yield strength based on mill tests does not exceed the specified yield strength by more than 18,000 psi (retests shall not exceed this value by more than an additional 3000 psi); and (b) The ratio of the actual ultimate tensile strength to the actual tensile yield strength is not less than Prestressing steel resisting earthquake-induced flexural and axial loads in frame members shall comply with ASTM A 421 or ASTM A 722.
