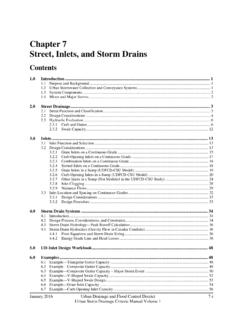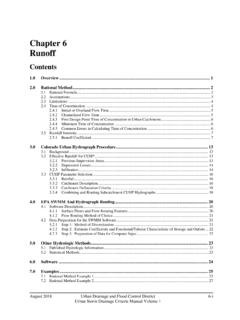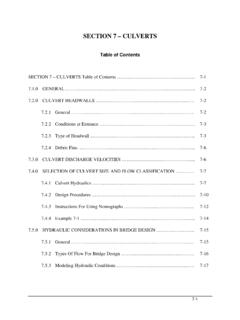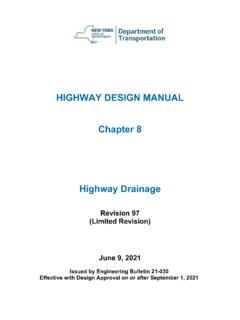Transcription of Chapter 9 Hydraulic Structures - UDFCD
1 September 2017 Urban Drainage and Flood Control District 9- i Urban Storm Drainage Criteria Manual Volume 2 Chapter 9 Hydraulic Structures Contents Structures in Streams .. 1 Grade Control Structures .. 2 Overview .. 2 Simplified Design Procedures for Drop Structures .. 4 Introduction .. 4 5 Unit Discharge .. 6 Longitudinal Slope of the Drop Structure 6 Stilling Basin .. 6 Seepage Analysis and Cutoff Wall Design .. 7 Low-flow Channel .. 8 Detailed Drop Structure Hydraulic Analysis .. 8 Introduction .. 8 Cross Section Placement .. 9 Mannings s Roughness Coefficient for Drop 10 Hydraulic Jump Formation.
2 11 Hydraulic Jump Length .. 13 Evaluation of Low-flow Channel versus 14 Evaluate Additional Return Period Flow Rates .. 15 Rock Sizing for Drop Approach and Downstream of End Sill .. 15 Seepage Control .. 15 Introduction .. 15 Weep Drains .. 15 Lane s Weighted Creep Method .. 15 Foundation/Seepage Control Systems .. 17 Detailed Force Analysis .. 18 Grouted Stepped Boulder Drop Structures .. 23 Description .. 23 Structure Complexity .. 23 Design Criteria .. 23 Construction Guidance .. 25 Sculpted Concrete Drop Structure .. 32 Description .. 32 Structure Complexity.
3 32 Design Criteria .. 33 Decorative Elements (Finishing) .. 36 Construction Guidance .. 40 Vertical Drop Structure Selection .. 49 Description .. 49 Design Criteria .. 49 Low-flow Drop Structures and Check Structures .. 54 Pipe Outfalls and Rundowns .. 58 Pipe End Treatment .. 58 Flared-End Sections and Toe Walls .. 58 9- ii Urban Drainage and Flood Control District September 2017 Urban Storm Drainage Criteria Manual Volume 2 Concrete Headwall and Wingwalls .. 59 Energy Dissipation and Erosion Protection .. 65 Riprap Apron .. 66 Low Tailwater Basin .. 71 Rock Sizing for Riprap Apron and Low Tailwater Basin.
4 73 Outfalls and Rundowns .. 75 Rundowns .. 86 References .. 87 Appendix A. Force Analysis for Grade Control Tables Table 9-1. Design criteria for drop Structures using simplified design procedures .. 5 Table 9-2. Approximate Manning s roughness at design discharge for stepped drop structure .. 10 Table 9-3. Lane s weighted creep: Recommended minimum ratios .. 17 Table 9-4. Boulder sizes for various rock sizing parameters .. 25 Table 9-5. Comparison of concrete and shotcrete .. 35 Table 9-6. Nominal limit of maximum pressure fluctuations within the Hydraulic jump (Toso 1986) .. 97 Figures Figure 9-1.
5 Stilling basin length based on unit discharge (for simplified design procedure) .. 7 Figure 9-2. Sample HEC_RAS profile with cross section locations for Hydraulic analysis .. 9 Figure 9-3. Recommended Manning s n for flow over B24 to B42 grouted boulders .. 11 Figure 9-4. Length in terms of sequent depth of jumps in horizontal channels .. 13 Figure 9-5. Stilling basin profile .. 14 Figure 9-6. Sample HEC-RAS output for cross section located at drop crest .. 14 Figure 9-7. Sheet pile cutoff wall upstream of drop structure .. 19 Figure 9-8. Sheet pile cutoff wall connections between boulders.
6 20 Figure 9-9. Concrete or grout cutoff wall upstream of drop structure .. 21 Figure 9-10. Weep drains .. 22 Figure 9-11. Example plan view of basic grouted stepped boulder drop structure .. 27 Figure 9-12. Cross sections of basic grouted stepped boulder drop structure .. 28 Figure 9-13. Cross sections of basic grouted stepped boulder drop structure .. 29 Figure 9-14. Example of complex grouted stepped boulder drop structure .. 30 Figure 9-15. Grouted boulder placement detail .. 31 Figure 9-16. Example plan view of basic sculpted concrete drop structure .. 42 Figure 9-17. Example profiles of basic sculpted concrete drop structure.
7 43 Figure 9-18. Example cross sections of basic sculpted concrete drop structure .. 44 Figure 9-19. Example plan view of complex sculpted concrete drop structure .. 45 Figure 9-20. Example detailed view of complex sculpted concrete drop 46 Figure 9-21. Rebar placement for sculpted concrete drop Structures .. 47 Figure 9-22. Structure edge wall details .. 48 Figure 9-24. Example vertical drop structure plan .. 52 Figure 9-25. Example vertical drop structure sections .. 53 Figure 9-26. Check structure details (Part 1 of 3) .. 55 September 2017 Urban Drainage and Flood Control District 9- iii Urban Storm Drainage Criteria Manual Volume 2 Figure 9-27.
8 Check structure details (Part 2 of 3).. 56 Figure 9-28. Check structure details (Part 3 of 3).. 57 Figure 9-29. Flared end section (FES) headwall concept .. 60 Figure 9-30. Flared end section (FES) headwall concept .. 61 Figure 9-31. Pipe headwall concept .. 62 Figure 9-32. Pipe headwall with boulders concept .. 63 Figure 9-33. Pipe headwall/wingwall concept .. 64 Figure 9-34. Riprap apron detail for culverts in-line with the channel .. 68 Figure 9-35. Expansion factor for circular conduits .. 69 Figure 9-36. Expansion factor for rectangular conduits .. 70 Figure 9-37. Low tailwater riprap basin.
9 72 Figure 9-38. Riprap erosion protection at circular conduit outlet (valid for ) .. 74 Figure 9-39. Riprap erosion protection at rectangular conduit outlet (valid for ) .. 75 Figure 9-40. Boulder outfall detail .. 76 Figure 9-41. Boulder outfall detail (in-line with channel) .. 77 Figure 9-42. Impact stilling basin for pipes smaller than 18 in diameter .. 81 Figure 9-43. Modified impact stilling basin for conduits 18 to 48 in diameter (Part 1 of 2) .. 82 Figure 9-44. Modified impact stilling basin for conduits 18 to 48 in diameter (Part 2 of 2) .. 83 Figure 9-45. UDFCD modified USBR type VI impacts stilling basin (general design dimensions).
10 84 Figure 9-46. Basin width diagram for the USBR type VI impact stilling basin .. 85 Appendix A Figure A-1. Coefficient of pressure fluctuation, Cp, at Hydraulic jump .. 98 Figure A-2. Coefficient of pressure fluctuation, Cp, normalized for consideration of slope and jump beginning slope .. 99 Chapter 9 Hydraulic Structures September 2017 Urban Drainage and Flood Control District 9- 1 Urban Storm Drainage Criteria Manual Volume 2 Structures in Streams Hydraulic Structures are used to guide and control water flow in streams. Structures described in this Chapter consist of grade control Structures and outfall Structures for various applications and conditions.

















