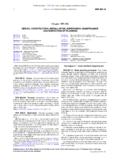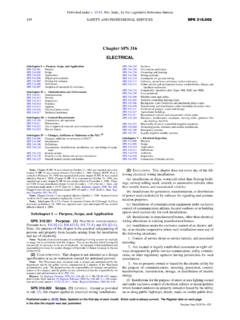Transcription of Chapter SPS 321 - Wisconsin
1 19 SPS AND PROFESSIONAL SERVICESP ublished under s. , Stats. Updated on the first day of each month. Entire code is always current. The Register date on each pageis the date the Chapter was last March 2017 No. 735 Chapter SPS 321 CONSTRUCTION STANDARDSS ubchapter I ScopeSPS II Design CriteriaSPS and and elevated light and natural and crawl space separation and dwelling unit fire monoxide against decay and of elevators or III ExcavationsSPS control and sediment adjacent to adjoining for footings and IV FootingsSPS V FoundationsSPS VI FloorsSPS floors in contact with the concrete frame VII WallsSPS frame VIII Roof and CeilingsSPS design and protection for IX Fireplace RequirementsSPS built X Construction in FloodplainsSPS in in coastal
2 XI Installation of Manufactured HomesSPS : Chapter Ind 21 was renumbered to be Chapter ILHR 21, Register, February,1985, No. 350, eff. 3 1 85. Chapter ILHR 21 was renumbered Chapter Comm 21under s. (2m) (b) 1., Stats., and corrections made under s. (2m) (b) 6. and7., Stats., Register, January, 1999, No. 517. Chapter Comm 21 was reprinted to cor-rect the Table of Contents, Register October 2009 No. 646. Chapter Comm 21 wasrenumbered Chapter SPS 321 under s. (4) (b) 1., Stats., Register December 2011No. I ScopeSPS The provisions of this Chapter shallapply to the design and construction of all one and 2 : Cr. Register, November, 1979, No. 287, eff. 6 1 II Design CriteriaSPS and materials.
3 Every dwelling shallbe designed and constructed in accordance with the requirementsof this section.(1)DESIGN LOAD. Every dwelling shall be designed and con-structed to support the actual dead load, live loads and wind loadsacting upon it without exceeding the allowable stresses of thematerial. The construction of buildings and structures shall resultin a system that provides a complete load path capable of transfer-ring all loads from point of origin through the load resisting ele-ments to the foundation.(a) Dead loads. Every dwelling shall be designed and con-structed to support the actual weight of all components and mater-ials. Earth sheltered dwellings shall be designed and constructedto support the actual weight of all soil loads.
4 (b) Live loads. 1. Floors and ceilings. Floors and ceilingsshall be designed and constructed to support the minimum liveloads listed in Table The design load shall be applied uni-formly over the component 1 ComponentLive Load(pounds per sq. ft.)Floors ..40 Garage floors..50 Exterior balconies, decks, porches..40 Ceilings (with storage)..20 Ceilings (without storage)..52. Snow loads. Roofs shall be designed and constructed tosupport the minimum snow loads listed on the zone map. Theloads shall be assumed to act vertically over the roof area pro-jected upon a horizontal plane.(c) Wind loads. Dwellings shall be designed and constructedto withstand either a horizontal and uplift pressure of 20 poundsper square foot acting over the surface area or the wind loadsdetermined in accordance with ASCE 7 05, Minimum DesignLoads for Buildings and Other : ASCE 7 05 allows for substantial reduction from 20 psf as applied to thesurface SPS ADMINISTRATIVE CODEP ublished under s.
5 , Wis. Stats., by the Legislative Reference under s. , Stats. Updated on the first day of each month. Entire code is always current. The Register date on each pageis the date the Chapter was last March 2017 No. 735(2)METHODS OF DESIGN. All dwellings shall be designed bythe method of structural analysis or the method of accepted prac-tice specified in each part of this : See ch. NR 116, rules of the department of natural resources, for specialrequirements relating to buildings located in flood plain zones. Information regard-ing the elevation of the regional flood may be obtained from the local zoning official.(3)STRUCTURAL STANDARDS. (a) General. Design, construc-tion, installation, practice and structural analysis shall conform tothe following nationally recognized standards.
6 (b) Wood. 1. Except as provided in subd. 1. a. and b., structurallumber, glue laminated timber, timber pilings and fasteningsshall be designed in accordance with the National Design Speci-fication for Wood Construction and the Design Values for WoodConstruction, a supplement to the National Design Specificationfor Wood MAP FOR ROOF LOADS21 SPS AND PROFESSIONAL SERVICESP ublished under s. , Wis. Stats., by the Legislative Reference under s. , Stats. Updated on the first day of each month. Entire code is always current. The Register date on each pageis the date the Chapter was last March 2017 No. 735a. Section The cumulative effects of short timeloads, such as snow, shall be considered in determining durationof load.
7 For snow load, no greater duration of load factor than be Section The provisions of this section shall alsoapply to reused lumber. Reused lumber shall be considered tohave a duration of load factor of Span tables for joists and rafters printed in ch. SPS 325 Appendix A or approved by the department may be used in lieuof designing by structural Sawn lumber that is not graded in accordance with the stan-dards under subd. 1., shall use the NDS published allowabledesign stresses for the lumber species using grade number 3 whenused for studs, stringers, rafters or joists and may use grade num-ber 1 when used for beams, posts or timbers.(c) Structural steel. The design, fabrication, and erection ofstructural steel for buildings shall conform to Specification forStructural Steel Buildings and the provisions of the accompany-ing commentary as adopted under Table 3.
8 (d) Concrete. Plain, reinforced or prestressed concrete con-struction shall conform to the following standards:1. ACI Standard 318, Building Code Requirements for Struc-tural ACI Standard 332, Residential Code Requirements forStructural : Concrete construction in one and two family dwellings should meet thestandards established in ACI 332. Construction means, materials, or methods notaddressed in ACI 332 should meet the standards established in ACI 318.(e) Masonry. The design and construction of masonry shallconform to the following standards:1. ACI 530, Building Code Requirements for Masonry ACI , Specification for Masonry Structures.(f) Engineered structural components. Engineered structuralcomponents shall be used in accordance with structural analysisor with load tables supplied by the manufacturer, provided thoseload tables were developed using structural analysis or load test-ing.
9 (g) Whole logs. Dwellings constructed of whole logs shallconform to ICC 400, Standard on the Design and Construction ofLog : This standard requires the minimum log diameter to be 8 inches.(h) Fasteners. 1. All building components shall be fastenedto withstand the dead load, live load, snow load, and wind Fasteners shall comply with the schedule listed in : Other fastening methods may be allowed if engineered under s. SPS (3).Table 2 MINIMUM FASTENER SCHEDULE TABLEO ther interior and exterior panel products and finishes installed per manufacturer engineered connectors, use manufacturer s specified of Building Materials/ConnectionNumber and Type of Fastener1 2 3 Floor FramingJoist to joist, face nailed over support3 8dJoist to sill or girder, toe nail3 8dBand or rim joist to joist, end nail3 16dBand or rim joist to sill or top plate2 16d at 16I to joist, toe nail each end2 8dBuilt up girder and beams, top loaded10d at 32 at top and bottom andstaggered and two at ends and at eachspliceBuilt up girder and beams.
10 Side loaded16d at 16 at top and bottom andstaggered and two at ends and at eachspliceLedger strip to beam, face nail3 16d each joistJoist on ledger to beam, toe nail3 8dWall FramingSole plate to joist or blocking, face nail2 16d at 16I or sole plate to stud, end nail2 16dStud to sole plate, toe nail3 8d or 2 16dDoubled studs, face nail10d at 24I top plates, face nail10d at 24I top plates, minimum 24 inch offset of end joints, face nail in lappedarea8 16dTop plates, laps and intersections, face nail2 10dContinuous header, two pieces16d at 16I along each edgeContinuous header to stud, toe nail4 8d1I corner brace to each stud and plate, face nail2 8d or 2 staples, 1 IBuilt up corner studs10d at 24I SPS ADMINISTRATIVE CODEP ublished under s.
















