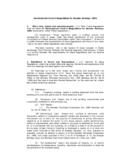Transcription of CHECKLIST FOR BUILDING COMPLIANCE CERTIFICATE …
1 CHECKLIST FOR BUILDING COMPLIANCE CERTIFICATE division OF BUILDING control CITY OF WINDHOEK ERF NO:.. Item Approved Notes Site plan and general: House number displayed BUILDING plans approved for all structures All inspections done by Municipal inspector Positions of buildings correct as on approved plan Firewalls correct as well as plastered and painted Municipal services accessible -- BUILDING lines open Roof downpipes not disposing into sewer Carwash according to specification wash water disposed into sewer through oil trap Air conditioning condensation water to dispose into sewer Dwelling.
2 Doors and windows in correct positions Sizes of windows and sliding doors correct Roof vents supplied as indicated on plan and mechanical ventilators in bathrooms connected to light switch Arches sizes and positions correct Ceiling heights correct Floor levels correct as on approved plan GARAGES: Self closing fire door between dwelling and garage Garage floor 100mm lower than floor of dwelling Firewall between garage and dwelling Flat: Doors and windows in correct positions Sizes of windows and sliding doors correct Roof vents supplied as indicated on plan and mechanical ventilators in bathrooms connected to light switch Arches sizes and positions correct Ceiling heights correct Floor levels correct as on approved plan Size of flat 50% of dwelling or maximum 100sq/m Outbuildings.
3 Doors and windows correct sizes and positions Roof vents supplied as indicated on plan and mechanical ventilators in bathrooms connected to light switch Ceiling heights correct Layout of BUILDING correct as approved Thatched lapas: Size of lapa correct measured on roofline Distances to boundaries correct Firewalls correct BBQ build as approved Water point/fire safety equipment supplied Roof slope 45 degrees Pool: Position correct Backwash to existing sewer Pool covered-- compulsory Boundary walls: Boundary walls built as approved--height/structure Walls plastered and painted all sides.
4 Inspected by BUILDING Inspector Date According to the above inspection, the division of BUILDING control hereby (please tick ): APPROVES DOES NOT APPROVE the release of a BUILDING COMPLIANCE CERTIFICATE .. Certified by Manager: BUILDING control Date










