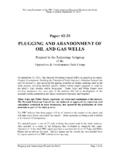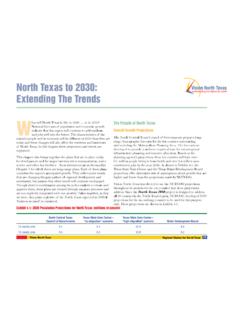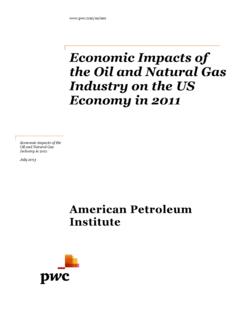Transcription of CITY COUNCIL COMMUNICATION - Euless, Texas
1 city COUNCIL COMMUNICATION June 23, 2015 SUBJECT: Hold Public Hearing for Planned development Case No. 15-06-PD and Consider First and Final Reading of Ordinance No. 2072 SUBMITTED BY: Mike Collins, Director of Planning and economic development REFERENCE NO: 15-06-PD _____ ACTION REQUESTED: Receive public input regarding a request for Planned development to change the zoning of acres of land located in the Huitt Survey, Abstract 684, from Planned development (PD), Community Business District (C-2); and Texas Highway 10 multi- use zoning district (TX-10) to Planned development zoning district (PD) and consider approval of Ordinance No.
2 2072. ALTERNATIVES: Approve the request with modifications Table the request Deny the request SUMMARY OF SUBJECT: Applicant: Centurion American (CADG 901 Airport Freeway LLC) on behalf of property owners within the proposed Planned development Location/Zoning: acres located east of S. Industrial Boulevard, north of W. Euless Boulevard and south of W. Airport Freeway. The property is currently zoned Planned development (PD), Community Business District (C-2) and Texas Highway 10 multi- use zoning district (TX-10) for commercial development . Project Description: The proposed Planned development ordinance for approximately 57 acres within the heart of the city of Euless represents one of the largest and most important redevelopments within the city .
3 Three apartment complexes that were developed in the 1960 s and undeveloped land currently occupy the area proposed by the development . The applicant for this Planned development has or is acquiring the apartment complexes as well as the vacant undeveloped land. The property contains a significant amount of floodplain areas, which has reduced the number of acres that can be developed. Mitigation of the floodplain will include landscaped bioswales designed to capture and slow water filtration through the site as well as retention areas intended to maintain water levels year round. While providing a necessary stormwater management function, the drainage system will be established as water detention areas and designed as manicured landscape and visual amenities within the commercial and residential development .
4 The proposed mixed use Planned development will allow for a variety of commercial uses and housing densities and types. The commercial areas will include restaurant and retail development and will be located adjacent to and with access from FM 157, with the water amenity established as an integral design element. The different residential types have been identified in the draft ordinance document. A separate set of design standards and setback distances have been established for each of the housing types, which include: Villas Single family detached dwellings set at forty (40 ) foot to fifty (50 ) foot lot widths. Some will be alley loaded and others will have front loaded garages.
5 Villa products may face directly onto a bioswale with connecting sidewalks and be addressed off of an alley. Townhomes and Rowhouses Fee simple developments which exist on their own lot and will be set on common wall boundaries as attached single family dwelling units. These units will be accessed through alley loaded garages and front stoops. Cluster housing a similar product to a townhome, the residences are predominantly single-story and are sold fee simple. Greater flexibility in designing and placing structures is provided, enabling a more efficient use of the land for common access driveways and open space.
6 A property owners association is established to maintain the landscaping and common access driveway courtyards. Urban Lofts A density of up to 30 units per acre is allowed, with minimum unit sizes and unit types established. No more than 5% of the apartment homes may be three-bedroom units. The layout will utilize garage, carport, and surface parking. The units will have a sidewalk system. The stairwells will be designed to blend into the building fa ade. These units will be constructed to similar standards as the most recent urban loft developments that have been approved in Euless. Assisted Living Center If the market dictates, the current planned development would allow the placement of an assisted living center with the approval of a specific use permit.
7 Otherwise, additional townhomes/row houses may be developed. The ordinance has been developed to provide flexibility in the ultimate layout and design of the project. Individual site plans will be required for each of the different housing types, as well as for the commercial development and the assisted living. Staff will be reviewing individual site plans to ensure connectivity in thoroughfares, pedestrianism and landscaping as it relates to the overall development . The Planning and Zoning Commission and city COUNCIL will have opportunity to review and approve each of the site plans as they are brought forward.
8 The Planning and Zoning Commission held a Public Hearing on June 2, 2015. The Commission voted to recommend approval by a vote of 7-0-0. Staff is recommending that the city COUNCIL consider three (3) amendments to the version of the Ordinance that the Planning and Zoning Commission has recommended be approved. The minimum dwelling unit square footage for the Cluster Homes was identified as 1,200 It should be 1,500 to match the square footage of the Townhomes, Rowhouses, and Villas. The Permitted Use Table should be changed to indicate that a Specific Use Permit would be required for Coin-operated amusement devices and arcades.
9 A new Section (Interior Design Features) would be added to the PD and would read: The residential homes to be constructed in Mid Town Euless will incorporate interior quality design features such as hardwood cabinetry, natural stone countertops with undermount sinks, tile flooring, crown molding, and other similar interior design elements. These elements will, in turn, help to enhance the overall feel of the development . SUPPORTING DOCUMENTS: Ordinance No. 2072 Minutes P & Z Application Letter: Property Owner Map 1, Map 2, and Map 3 APPROVED BY: _____LG_____ city Manager s Office _____KS_____ city Secretary s Office 2595 Dallas Parkway, Suite 204 Brown & Gay Engineers, Registration No.
10 F-1046 Tel: 972-464-4800 2016 Contact: Will JanneyTel: 972-464-4835 CENTURION AMERICANSITE PLANEULESSMID-TOWN EULESSBEING ACRESCITY OF EULESS, TARRANT COUNTY, TEXASBROWN & GAY ENGINEERS, Valley View Lane, Suite 300 CENTURION AMERICANDEVELOPERC ontact: Michael BeatyTel: 214-287-9009386 W. MAIN STREETSTUDIO 13 DESIGN GROUPC ontact: Leonard ReevesTel: 469-635-1900 ORDINANCE NO. 2072 AN ORDINANCE AMENDING CHAPTER 84 OF THE CODE OF ORDINANCES, IDENTIFIED AS THE UNIFIED development CODE OF THE city OF EULESS, Texas ; AMENDING THE city OF EULESS ZONING DISTRICT MAP ON ACRES WITHIN THE A. J. HUITT SURVEY, ABSTRACT NO.








