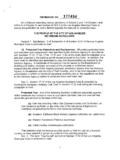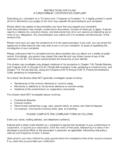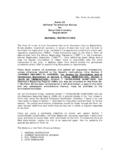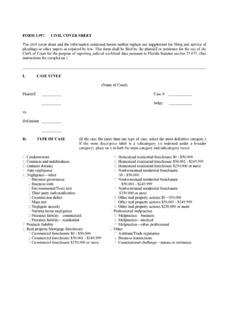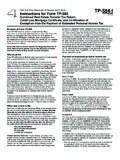Transcription of CITY OF LOS ANGELES
1 city OF LOS ANGELES DEPARTMENT OF city PLANNING Main city Hall Division of Land, 7th Floor 200 N. Spring Street, Los ANGELES , CA 90012-4801 (213) 978-1364 Marvin Braude Constituent Services Center Division of Land, 2nd Floor 6262 Van Nuys Boulevard, Van Nuys, CA 91401 INSTRUCTIONS FOR FILING TENTATIVE TRACT MAPS STATE LAW The local government is granted authority to approve subdivisions under the State Subdivision Map Act, Sections 66410 to , inclusive, of the California State Government Code. A. LOCAL SUBDIVISION ORDINANCE: Persons who wish to subdivide land should acquaint themselves with the provisions of the State Map Act and the local subdivision regulations (Sections to of the Los ANGELES Municipal Code).
2 B. REQUIRED MATERIALS FOR ALL TENTATIVE TRACT MAPS FILINGS: 1. Thirty-five copies of the tentative tract map, including a vicinity map on the tentative tract map, (See Sec. B-14), and an 8 x 11 transparency of the tract map. a) If a zone change is filed concurrently with the tract map, then an additional 10 tentative tract maps are required for the tentative tract filing, in addition to the 15 tentative tract maps required for the zone change filing. 2. An original and ten copies (eleven total) of a radius map (500 feet) showing land use, related case numbers and zoning. If notification is required, the map should also contain the key to the ownership list. Prior to filing and making copies, the radius map shall be checked and signed by the Cartography Unit located in Construction Services Center, 201 North Figueroa Street, 4th Floor.
3 An 8 x 11 transparency of the radius map shall be included. 3. A certified list of owners of property lying within a 500-foot radius of the subdivision. Submit three copies, including one set of self-adhesive gummed labels (1-inch by 3-inch size) with tract numbers on each label. The perjury statement shall be attached to the list. 4. PROJECTS REQUIRING DEMOLITION OF THE FOLLOWING TYPES OF DWELLINGS shall have the following requirements: Tenant Notification List, four sets (two on gummed labels). Submit one copy of the Tenant Information Chart (Form CP-6345), providing all information pertinent to demolition, only. The tract application will not be considered complete unless all of these required forms are submitted at time of filing.
4 A) One-family dwelling where three or more dwelling units are located on the same lot; b) Two-family dwelling where neither dwelling unit therein is occupied by a record owner of the property; c) Three-family dwelling where none of the dwelling units therein is occupied by a record owner of the property; and d) Apartment house or apartment hotel containing more than three dwelling units. e) Any demolition in the Coastal Zone. Page 1 of 9 Page 2 of 9 5. Environmental clearance document (Categorical Exemption, Negative Declaration or EIR) or Environmental Assessment Form case number from the Main Planning Counter, 201 North Figueroa Street, 4th Floor, or at the Main Public Counter in the Marvin Braude Constituent Services Center, 6262 Van Nuys Boulevard, Suite 251.
5 6. Nine copies of Subdivider's Statement. The Subdivider's Statement shall indicate the official street address of the property obtained from the Street Address Section of the Bureau of Engineering, 3rd Floor, 201 North Figueroa Street. Any omission of required information on the form will result in delays in the processing of the application. 7. Copy of zone change approval (Council action), if different from radius map and for (T) and (Q) Zones. 8. For a zone change to a less restrictive zone incident to a subdivision, a completed Form CP-6116, will be required. This application is required if the proposed project is of a higher density or otherwise less restrictive land use than that permitted by the current zone.
6 However, only applications for a zone change that is consistent with the adopted community plan or specific plan will be accepted for filing. This application should be submitted concurrently with the tentative tract map. You will be informed by the city Planning Department when to pay the necessary additional filing fees. 9. Two copies of a Solar Report (outline available separately) prepared by a licensed engineer, architect or solar systems expert or firm, which contains the following, at a minimum: a) Name of firm or author of the report b) Tentative tract number c) Name and address of owner d) Project description e) Site orientation f) General climatological data g) Adjacent buildings The State law exempts condominium conversion projects from the solar energy requirement.
7 A complete solar report cannot be prepared prior to building design. A preliminary report will be considered acceptable for filing. 10. Two sets of two or more photographs, mounted on 8 x 11-inch card stock, showing the project site including any existing walls, trees or structures, and any adjoining streets, curbs, and gutters. 11. Native Tree Protection Report: - Two copies with maps prepared by a tree expert as defined by Section of the Los ANGELES Municipal Code, evaluating the preservation, removal, replacement, or relocation of said Protected trees (if applicable). The approximate location of all protected trees 4 inches or more and non-protected trees 8 inches or more in diameter, including common name, size, and an indication as to their retention or destruction shall be shown on the map.
8 If no applicable trees exist on site, submit a letter by a Tree Expert (Certified Arborist with a pest control advisor license, a Licensed Landscape Architect, or a Registered Consulting Arborist) certifying there are none (see Ordinance 177,404 for further information). 12. For tracts with trees 8 inches or more in diameter: One copy of a plot plan prepared by a reputable tree expert as defined by Section of the Los ANGELES Municipal Code, indicating the location, size, type and condition of all existing trees on the site. The plan shall contain measures recommended by the tree expert for the preservation of as many trees as possible and the number of desirable trees that require removal. Mitigation measures such as replacement by a minimum of 24inch box trees in the parkway and on the site, on a 1:1 basis, shall be required for the unavoidable loss of desirable trees on the site.
9 Page 3 of 9 13. Bureau of Engineering requirements: a) Street improvements (include on tract map on both sides of the streets): Curb offset or curb line from center line Gutter widths Sidewalk and parkway widths Pavement widths and surfacing material Location of street trees, lights, fire hydrants, power poles and other above ground public Utilities Sewer and manhole locations Storm drain catch basins -location and widths Alley improvements, including cross gutters and encroachment, if any, including power poles. b) Adjacent land use c) A second set of photographs, mounted as in Sec. B-10. above, showing each street and alley frontage (one from each direction, showing sidewalks, curbs, gutters and other existing public works improvements) and the project site.
10 D) On-site features affecting access (include on tract map), driveway grades and clearances. e) Parking layout where cars are required to back onto highways. f) Two copies of the Hillside and Flood Hazard Areas information sheet (CP-6114) complete with the seal and signature of a Registered Civil Engineer. g) Payment of Engineering fees are required for review, per Ord. 167,769. 14. Building and Safety requirements: a) The subdivider shall submit four copies of the tentative map to the Grading Division 3rd Floor, 201 North Figueroa Street for their review and approval. Their stamp of approval shall appear on the maps prior to filing with the Department of city Planning. The four maps are to be included as part of the 35 copies submitted at time of filing.






