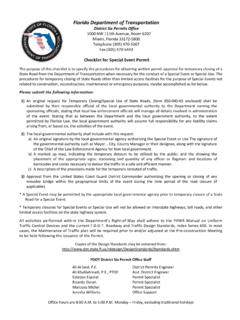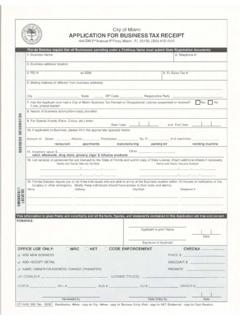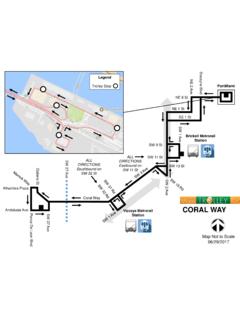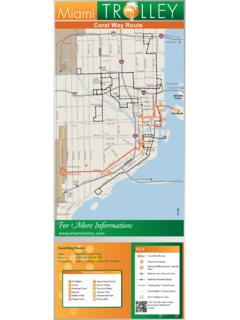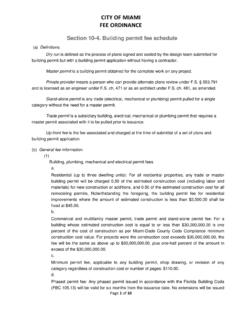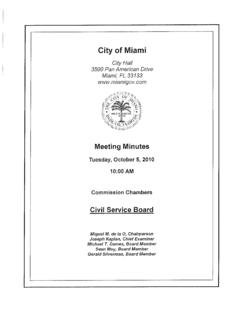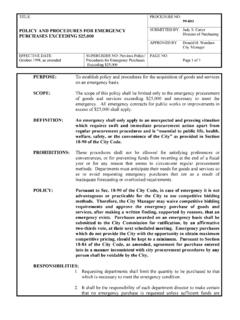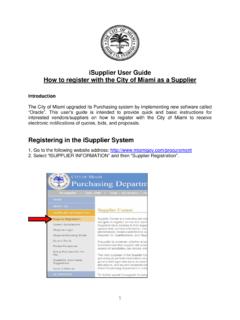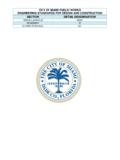Transcription of CITY OF MIAMI
1 Page 1 of 5 PLANNING DEPARTMENT / ENVIRONMENTAL RESOURCES 444 2ND Avenue, 3rd Floor, MIAMI , florida 33130 Telephone: (305) 416-1400 | Fax: (305) 416- 2156 | qr 6/2018 city OF MIAMI ENVIRONMENTAL RESOURCES Tree Permit Process and Checklist Tree Permit Process Checklists have been designed to list the supporting documentation needed for compliance with tree permit applications. The Checklists are to be used for the following projects: New construction with the removal, relocation or root pruning of trees (A) New construction with no tree removals, relocations or root pruning (B) Stand Alone Tree Permit for trees being removed, relocated or pruned that s unrelated to construction (C) Tree plantings and removals in the city Right-of-Ways (Stand Alone) (D) *A combination of checklists may be applicable depending on the scope of work *Master Building Plans must include the Tree Permit plans as it will be processed as a sub permit.
2 Review: 1. Applications are reviewed for compliance in the order that they are received. 2. Corresponding comments are issued appropriately. Status of applications can be viewed using the city s iBuild system at 3. Once the application is approved, the Department will issue a notice of Intended Decision. This notice is posted onto the subject property or adjacent to for ten (10) calendar days which provides all interested parties the opportunity to review and appeal the Intended Decision. Issuance of Permit: 4. If no appeals are received within the appeal period, the applicant is notified to pick up the application and pay for the permit. 5. Once payment is made, the permit is issued accordingly.
3 Final Inspection: 6. The final inspection shall be completed no more than six (6) months from the approval date of the tree permit. This inspection shall be approved prior to requesting a Temporary Certificate of Occupancy (TCO) or Certificate of Occupancy (CO) from the Building Department. 7. To request the final inspection, the applicant shall call the number indicated on the permit card or the Environmental Resources Division at 8. The inspection is conducted within 24-48 hours of the requested date. 9. Upon approval of the final inspection, the permit is approved and finalized. Page 2 of 5 PLANNING DEPARTMENT / ENVIRONMENTAL RESOURCES 444 2ND Avenue, 3rd Floor, MIAMI , florida 33130 Telephone: (305) 416-1400 | Fax: (305) 416- 2156 | qr 6/2018 Checklist (A) NEW CONSTRUCTION o Tree/Boundary survey drawn to scale, identifying the tree species, location, and listing the height, spread and diameter of all existing trees including all trees within the right-of-way.
4 This survey shall be prepared by a professional Land Surveyor, licensed in the state and dated no more than 12 months. The Base Building Line, establishing the property boundaries, shall be marked on said Boundary Survey by the Building or Public Works Department. o Disposition Plan / Site Plan- drawn to scale, identifying and listing all existing trees and specifying the condition of each tree and whether said trees are to remain, to be removed, or to be relocated. The tree disposition plan shall superimpose all proposed new construction. Plan shall include lot dimensions, Center Line, Monument Line and adjacent street names. o Tree Replacement/Landscaping Plan - drawn to scale, illustrating all proposed new construction, new locations of relocated and newly installed trees.
5 Said plan shall include lot dimensions, Center Line, Monument Line and depict adequate tree spacing between trees, hardscapes and utility lines. If the minimum tree requirements are not provided on-site, applicant must meet alternative requirements via off-site replacement or Tree Trust Fund. o Tree Protection / Planting / Maintenance Plan identifying all trees to remain on site with the approved tree protection plan and protection barrier detail. Said plan shall also include the details on newly installed planting materials and a one (1) year maintenance guarantee. *All plans shall be prepared by and bear the seal of a registered Landscape Architect currently licensed in the state or by persons authorized by ch.
6 481 to prepare landscape plans or drawings. Certified Arborist Report (when applicable) - providing an assessment on all existing trees with the trees specifications (condition, species, size, root ball etc.) and includes color photographs in support of the assessment. For trees and/or palms proposed for relocation, the report shall include relocation specifications, in accordance to ANSI A300 Standards. Additional information such as the Tree Protection Zone (TPZ), Critical Root Zone (CRZ), tree protection and/or pruning recommendations, may be required for trees to remain and/or to be relocated. Said report shall be dated no more than three (3) months. Page 3 of 5 PLANNING DEPARTMENT / ENVIRONMENTAL RESOURCES 444 2ND Avenue, 3rd Floor, MIAMI , florida 33130 Telephone: (305) 416-1400 | Fax: (305) 416- 2156 | qr 6/2018 CHECKLIST (B) NEW CONSTRUCTION WITH NO TREE IMPACTS (All trees on site will remain and be protected) New Construction Plans (including Demolition): o Tree/Boundary survey drawn to scale, identifying the tree species, location, and listing the height, spread and diameter of all existing trees including all trees within the right-of-way.
7 This survey shall be prepared by a professional Land Surveyor, licensed in the state and dated no more than 12 months. o Disposition Plan / Site Plan- drawn to scale, identifying and listing all existing trees and specifying the condition of each tree and whether said trees are to remain, to be removed, or to be relocated. The tree disposition plan shall superimpose all proposed new construction. Plan shall include lot dimensions, Center Line, Monument Line and adjacent street names. o Tree Protection Plan plan shall identify all trees to remain on site with the approved tree protection plan and protection barrier Tree Assessment Report (when applicable) - providing an assessment on all existing trees with the trees specifications (condition, species, size, root ball etc.)
8 And includes color photographs in support of the assessment. For trees and/or palms proposed for relocation, the report shall include relocation specifications, in accordance to ANSI A300 Standards. Additional information such as the Tree Protection Zone (TPZ), Critical Root Zone (CRZ), tree protection and/or pruning recommendations, may be required for trees to remain and/or to be relocated. Said report shall be dated no more than three (3) months. Page 4 of 5 PLANNING DEPARTMENT / ENVIRONMENTAL RESOURCES 444 2ND Avenue, 3rd Floor, MIAMI , florida 33130 Telephone: (305) 416-1400 | Fax: (305) 416- 2156 | qr 6/2018 Checklist (C) STAND ALONE (Unrelated to construction) Permit Application completed, signed and notarized by property owner or authorized representative.
9 Written Statement - from property owner or authorized representative indicating the reason(s) for the work Disposition Plan Use an existing boundary/property survey or Site Plan, drawn to scale to depict: o The location of all existing structures, property boundaries, adjacent roads and any overhead and/or underground utilities. Boundary Surveys must have the Base Building Line marking. o The location, species, height and DBH of all existing trees on site. This includes trees within the adjacent right-of-way and which trees are to be relocated, removed or to remain o The proposed location, species, height and DBH of all relocation and required replacement trees to be planted. A Covenant will be issued for trees being removed, relocated, pruned and/or planted in the right-of-way Tree Assessment Report (when applicable) - providing an assessment on all existing trees with the trees specifications (condition, species, size, root ball etc.)
10 And includes color photographs in support of the assessment. For trees and/or palms proposed for relocation, the report shall include relocation specifications, in accordance to ANSI A300 Standards. Additional information such as the Tree Protection Zone (TPZ), Critical Root Zone (CRZ), tree protection and/or pruning recommendations, may be required for trees to remain and/or to be relocated. Said report shall be dated no more than three (3) months. Measuring Tree Diameter 1. Measure the circumference (like measuring your waist) of the tree at 4 feet above the ground level. 2. Use a calculator to divide the circumference by This will give you the diameter at breast height (DBH).
