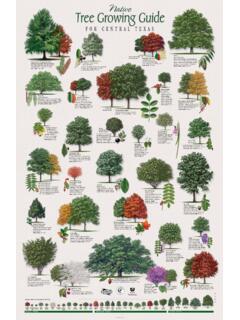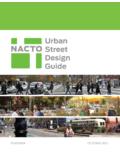Transcription of City of Miami Zoning Information Sub-Urban Transect T3
1 Notice: This is a reference manual only. For official Information , please refer to the Miami 21 Code, as amended, the Zoning Ordinance of the City of Miami . Additional regulations may be applicable. All applications require Zoning review and referral prior to commencement. City of Miami Zoning Information Sub-Urban Transect T3 Miami 21 Zoning Code Revised April ADOPTED - JANUARY 2018 ARTICLE 1. DEFINITIONSMIAMI 21 Specified Sexual Activities: Those activities which, when described, displayed, exhibited, simulated, or depicted by whatsoever medium in an adult entertainment service establishment: (a) show the hu-man genitals in a state of sexual stimulation, or being aroused to a state of sexual stimulation, (b) show acts of human masturbation, human sexual intercourse, or sodomy; or sexual acts between humans and animals; (c) show one (1) human being fondling or touching erotically the genitals, pubic area, buttock, anus, or female breast of another human being.
2 See Section (Commercial Entertainment Establishment, Adult).Square: See Article 4, Table / Berth: The space where vehicles are placed for parking or loading or unloading operations. Stationing: The placing or positioning of a given movable item on a given parcel of land for period of time exceeding 12 : A small stair, landing or ramp connecting a Building entrance to the Sidewalk. Also See Article 4, Table and Distribution: See Section , Industrial : A level within a Building by which Height is measured. Streetscape: The urban element that establishes the major part of the public realm. The streetscape is composed of Thoroughfares (travel lanes for vehicles and bicycles, parking lanes for cars, and Sidewalks or paths for pedestrians) as well as the amenities of the Public Frontages (street trees and plantings, benches, streetlights, paving, street furniture, etc.)
3 , and the visible Private Frontages (Building Facades and Building Elevations, Porches, yards, Fences, etc.). Streetscreen: A freestanding wall required in certain Transect Zones built along the Frontage Line, or coplanar with the Facade, often for the purpose of masking a parking lot from the Thoroughfare. See Article 4, Table : A Structure is anything constructed or erected, the use of which requires fixed location on the ground or attachment to something having fixed location on the ground or on or below the surface of the ground or water. Sub-Urban Zone or T3 Zone: See Article 4, Table Vista: A location at the axial conclusion of a Thoroughfare. A Building located at a Termi-nated Vista designated on a Special Area Plan is required to be designed in response to the : See Article 4, Table ADOPTED - JANUARY 2018 ARTICLE 1.
4 DEFINITIONSMIAMI 21 Thoroughfare: A vehicular way incorporating moving lanes and parking lanes within a right-of-way as part of an interconnected network for vehicular, pedestrian, and bicycle mobility. Tower: In T6 Zones that portion of a Building that extends above the Pedestal. Towing Service: Establishment which provides for the removal and temporary storage of vehicles but does not include disposal, permanent disassembly, salvage or accessory storage of inoperable vehicles. Townhouse: See Rowhouse. Transect : A system of ordering human habitats in a range from the most natural to the most urban . Transect Zones describe the physical character of place at any Scale, according to the Density and Intensity of land use and urbanism. Transect Zone (T-Zone): The identification of areas of varying Density whose character is determined by the requirements for Use, Height, Setback and the form of Building and the form of the enfronting public streetscape.
5 The elements are determined by their location on the Transect scale. The T-Zones are: T1 Natural, T2 Rural, T3 Sub-Urban , T4 urban General, T5 urban Center, and T6 urban Core, CS Civic Space, CI Civic Institutional, CI-HD Civic Institution Health District, D1 Work Place, D2 Indus-trial and D3 Waterfront Industrial. Within T3 through T6 Zones are additional categories, Restricted (R), Limited (L) and Open (O), and each category shall also be considered a Corridor: A designation established by the City involving an area not exceeding a one-quarter (1/4) mile radius from a non-limited access thoroughfare that included designated transit stop locations and is served by one or more mass transit route(s) with designated transit vehicle(s) operating at an average of ten (10) minute or less headway Monday thru Friday between the hours of 7am thru 7pm.
6 Multiple transit routes or types of transit vehicles may be added cumulatively under this definition for the purpose of parking Facility: See Section , Civil Support Oriented Development (TOD): A designation established by the City involving an area not exceeding a one-half (1/2) mile radius from a convergence of modes of transit, or a train station. Transition Line: A horizontal line spanning the full width of a Facade, expressed by a material change or by a continuous horizontal articulation such as a cornice or a balcony. Transmission Towers: Freestanding Structures intended for the support of antennas used in the re-ception and relay of radar, radio, cellular, television or telephone communications. Travel Trailer / Recreational Vehicle: A vehicular, portable Structure built on a chassis, designed to be used as a temporary dwelling for travel, recreational, or vacation purposes.
7 This includes pickup Miami ADOPTED - JANUARY 2018 ARTICLE 2. GENERAL PURPOSE AND Title and Purposea. This Code shall be known as the Miami 21 Code of the City of Miami , Florida. This Code is de clared to be in accord with the Miami Comprehensive Neighborhood Plan, as required by the Local Government Comprehensive Planning and Land Development Regulation Act, Section et seq., Florida Statutes (the Comprehensive Plan ). A primary purpose of this Code is to implement the Comprehensive It is further the purpose of the Miami 21 Code to promote the public health, safety, morals, convenience, comfort, amenities, prosperity, and general welfare of the City and to provide a wholesome, serviceable, and attractive community, including without limitation protection of the environment; conservation of land, energy and natural resources; improved mobility; more efficient use of public funds; greater health benefits of a pedestrian environment; historic preservation; provision of recreational and open spaces; reduction of sprawl; and improvement of the built environment and human habitat.
8 C. To further the goals and objectives of the Comprehensive Plan and the purpose of this Code, the City is divided into Transect Zones ( T-Zones ) of such number, characteristics, area, common unity of purpose, adaptability, or use as will accomplish the goals and objectives of the Compre-hensive Plan and this Intent The Miami 21 Code is intended to advance the interests of both conservation and development while responding to the existing conditions of the City, its regional context, and its natural features, infrastructure and Buildings. a. The conservation goals include:1. Preserving Neighborhoods, Historical Resources and the natural environment2. Improving the relationship between low Density Residential neighborhoods and adjacent Commercial Corridors with appropriate transitions of Density and Height following the theory of the Transect3.
9 Increasing access to the natural environment through the Baywalk, the Riverwalk, the north-south Greenway, and new Parks4. Conserving energy and reducing carbon dioxide emissions through improved Thoroughfare connectedness to encourage walkability, bicycling and transit use5. Increasing tree canopy6. Encouraging green BuildingsMIAMI ADOPTED - JANUARY 2018 ARTICLE 2. GENERAL PROVISIONSb. The development goals include: 1. Maintaining the future growth capacity of the City core to ensure its preeminence as the transit-oriented, pedestrian-friendly focus for the region s economic, civic and cultural activi-ties2. Rebuilding the City s commercial Corridors to function as Mixed-Use, transit-oriented, walk-able centers for adjacent Residential Neighborhoods3.
10 Ensuring that private Development contributes to increased infrastructure capacity, and through building embellishes a pedestrian-friendly public realm of highest ambient quality4. Establishing a rational process for successional growth in areas identified for density and growth Transect PrinciplesThe Miami 21 Code is intended to encourage the evolution of a settlement pattern based on the organizational principles of the Transect . The Transect is defined as a geographical cross-section that reveals a sequence of environments. Applied to the human or the built environment, the Transect is used to identify and organize a continuum of the physical environment ranging from the least to the most urban . Transect planning creates coordinated, integrated and harmonious environments, based on the ar-rangement of all the components to support locational character.







