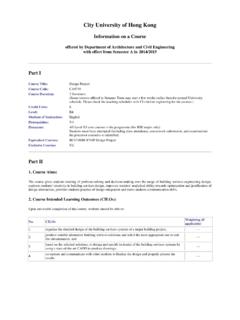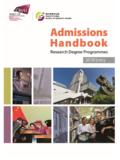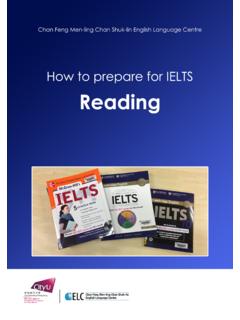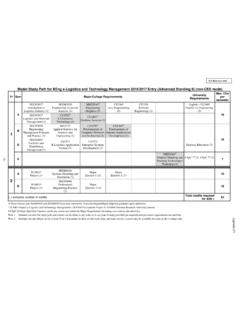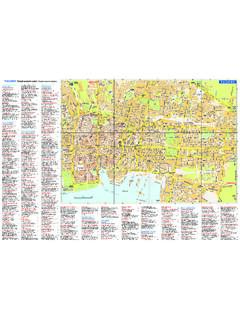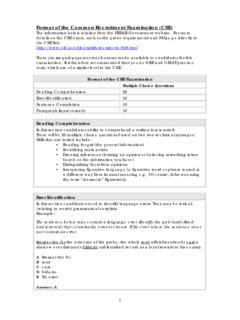Transcription of CITY UNIVERSITY OF HONG KONG
1 city UNIVERSITY of hong kong Information on a Course offered by Division of Building Science & Technology with effect from Semester A in 2012 / 2013 Part I Course Title: Building Services Design Project Course code : BST22583 Course Duration: 2 Semesters Credit Units: 6 Level: A2 Medium of Instruction: English Prerequisites: Nil Precursors: Nil Equivalent Courses: BST21583 Integrated Project Exclusive Courses: Nil Part II 1. Course Aims: This course aims to enable students: develop a scheme design for building services systems according to the building characteristics and design alternatives; develop a layout design based on client requirements, architectural and structural features, site environment, local design practice and regulations, and related design information; and communicate the design in the form of reports, drawings and oral presentation.
2 2. Course Intended Learning Outcomes (CILOs) Upon successful completion of this course, students should be able to: No. CILOs Weighting* 1. synthesis the building services provision with innovative idea from client requirements, architectural and structural features, site environment, local design practice and regulations, and related design information. 3 2. discuss the design consideration and solution through appropriate design calculation and equipment specification. 2 3. interpret the design calculations, considerations and solutions through professional report, drawings and oral presentation 2 4. coordinate building services systems, architectural and structural features into an integrated scheme. 1 *Weightings are assigned to the CILOs according to their relative importance to the course (3 = most important). 3. Teaching and learning Activities (TLAs) (Indicative of likely activities and tasks designed to facilitate students achievement of the CILOs.)
3 Final details will be provided to students in their first week of attendance in this course) Teaching pattern: 4 hours per week Seminar/Site visit mix: On demand The Building Services Design Project is comprised of two parts. Part 1 Each student is responsible for a layout design of the following three streams of building services: HVAC services; Electrical services; Piped and fire services. Students are required to synthesis the building services design provision from client requirements, architectural and structural features, site environment, local design practice and regulations, and related design information. Part 2 Students will work in design team. Each team member will be fully responsible for one of the above streams. Students are required to do a scheme design by synthesizing information of client requirements, architectural and structural features, site environment, local design practice and regulations.
4 The final outcomes will be presented through professional report, drawings and oral presentation. The TLAs of this course are therefore participative and interactive, and categorized as follows: a. Coordination meeting: This is a group meeting for students to explore, discuss and coordinate the project works regularly. b. Project discussion: This is a small-class activity for students to discuss with their Project Supervisor on the project works. c. Design calculation: Students will make use of the appropriate software and UNIVERSITY facilities to carry out the required calculation. d. Report preparation: Students will make use of a variety of resources to compile the design report. e. Drawing production: Students will make use of the computer-aided drafting software and UNIVERSITY facilities to produce the design drawings. Coordination Meeting (Part 2) Project Discussion (Part 1 and 2) Design Calculation (Part 1 and 2) Report Preparation (Part 1 and 2) Drawing Production (Part 1 and 2) Contact Hours CILO 1 39 CILO 2 26 CILO 3 26 CILO 4 13 Total: 104 4.
5 Assessment Tasks/Activities (Indicative of likely activities and tasks designed to assess how well the students achieve the CILOs. Final details will be provided to students in their first week of attendance in this course) Coursework: 100% The assessment stages and activities are outlined as follows: a. Layout design: The submission is in a form of drawings, calculations and discussion of building services layout. b. Scheme design: A Scheme Design Report is developed to show the design concepts, consideration, analysis, solution, calculations and schematic drawings. c. Oral Presentation: This is an oral critique. Each Design Team will have an oral presentation followed by question and answer session for the whole project to their Project Supervisors. d. Biweekly Coordination Minutes: A Bi-weekly Coordination Minutes recording the assumptions, discussions and coordination about the project works is submitted by each Design Team to their Project Supervisors until the end of the Detailed Design Report stage.
6 Layout Design (Part 1) Scheme Design (Part 2) Oral Presentation (Part 2) Biweekly Coordination Minutes (Part 2) Wtg.* CILO 1 3 CILO 2 2 CILO 3 2 CILO 4 1 Percentage 40 45 10 5 *Weightings are assigned to the CILOs according to their relative importance to the course (3 = most important). For the details of the assessment tasks and activities, please refer to the Design Manual. 5. Grading of Student Achievement The grading is assigned based on students performance in assessment tasks/activities. Grade A The student completes all assessment tasks/activities and the work demonstrates excellent understanding of the scientific principles and the working mechanisms. He/she can thoroughly identify and explain how the principles are applied to science, technology, standard and local practice for building design problems. The student s work shows strong evidence of original thinking/innovation.
7 He/she is able to communicate ideas effectively and persuasively via written texts and/or oral presentation. Grade B The student completes all assessment tasks/activities and can describe and explain the scientific principles. He/she provides a detailed evaluation of how the principles are applied to science, technology, standard and local practice for building design problems. He/she demonstrates an ability to integrate taught concepts, analytical techniques and applications via clear oral and/or written communication. Grade C The student completes all assessment tasks/activities and can describe and explain some scientific principles. He/she provides simple but accurate evaluations of how the principles are applied to science, technology, standard and local practice for building design problems. He/she can communicate ideas clearly in written texts and/or in oral presentations.
8 Grade D The student completes all assessment tasks/activities but can only briefly describe some scientific principles. Only some of the analysis is appropriate to show how the principles are applied to science, technology, standard and local practice for building design problems. He/she can communicate simple ideas in writing and/or orally. Grade F The student fails to complete all assessment tasks/activities and/or cannot accurately describe and explain the scientific principles. He/she fails to identify and explain how the principles are applied to science, technology, standard and local practice for building design problems objectively or systematically. He/she is weak in communicating ideas and/or the student s work shows evidence of plagiarism. Part III Keyword Syllabus 1. Design inception: client brief; site investigation; design team; design methodology; master design programme; preparation processes; architectural and structural features; sources of information; referral to local regulations; requirements and practice.
9 2. Design alternatives and solution: system alternatives; design consideration; concluding a feasible design solution. 3. Design calculation and equipment specification: preliminary calculation and estimation for the basic system capacity; sizing the building services systems and final calculation; differences and actual practice; equipment schedule; material specification. 4. Design documentation and presentation: conceptual alternative scheme report; scheme design report; final design report; schematic drawings; layout drawings; combined services drawings; oral presentation; coordination report. 5. Design coordination: service co-ordination requirements; space and plant space planning; observation of the constraints of building structure and fabric. 6. Design process: building services design stages; requirements and provisions in relation to planning and construction stages of a building project development; professional ethics.
10 Recommended Reading General: 1. AutoCAD (latest version). built-in online help and resources, Autodesk, Inc. 2. EMSD (latest edition). Performance-based Building Energy code . Electrical and Mechanical Services Dept., HKSAR Government. 3. EMSD (latest edition). Guidelines on Performance-based Building Energy code . Electrical and Mechanical Services Dept., HKSAR Government. HVAC services: 1. EMSD (latest edition). code of Practice for Energy Efficiency of Air Conditioning Installations. Electrical and Mechanical Services Dept., HKSAR Government. 2. EMSD (latest edition). Guidelines on Energy Efficiency of Air Conditioning Installations. Electrical and Mechanical Services Dept., HKSAR Government. 3. EMSD (latest edition). Pilot Scheme for Wider Use of Fresh Water in Evaporative Cooling Towers for Energy-efficient Air Conditioning Systems.
