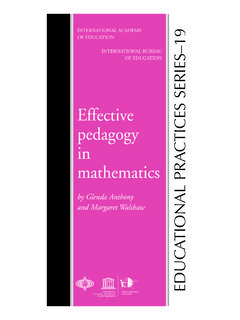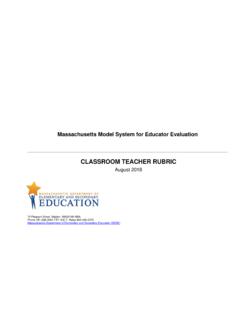Transcription of Classroom Design GuideLINES - University of Connecticut
1 Appendix VI Classroom GuideLINES to UConn s Design Standards Classroom Design GuideLINES Planning Architectural and Engineering Services & Classroom Management Committee Revision 1: February 2016 [ Classroom Design GuideLINES ] Page 2 of 26 TABLE OF CONTENT Introduction .. 1 2. Review and Approval .. 3 Approvals .. 3 Discrepancies .. 3 3. Room Definitions .. 3 4. Room Characteristics .. 3 Seminar/collaborative classrooms .. 3 Traditional Classrooms .. 3 Lecture Halls .. 4 Auditoria .. 4 5. Design 4 General Applications .. 4 Hallways/Corridors .. 5 Informal Interaction Spaces .. 6 ADA .. 6 Procurement Requirements .. 6 Classroom Storage .. 6 6. The Classroom Interiors .. 6 Design .. 6 Door/Room Security and Emergency Evacuation .. 7 Windows .. 7 Flooring .. 8 Walls and Ceilings .. 8 Signage.
2 10 Colors/Finishes .. 10 Reflectance Values .. 10 7. Furniture .. 10 Tables/Work Surfaces .. 10 Seating .. 12 Instructor Classroom Furniture Accessories .. 13 Types of Furniture to Avoid .. 14 [ Classroom Design GuideLINES ] Page 3 of 26 Miscellaneous Classroom Items .. 14 8. ADA Classroom GuideLINES .. 15 Assembly Areas .. 15 Study Areas .. 15 Traffic Flow .. 15 Other Issues .. 15 New Versus Existing Facilities .. 15 Signage and Information Communication .. 16 Technology Issues .. 16 ADA Tables .. 16 9. Lighting and Electrical .. 16 Lighting Zones .. 16 Electrical .. 17 10. HVAC & Fire Prevention .. 18 11. Acoustics .. 18 12. High Tech Classroom Technology .. 18 Network Requirements .. 18 Instructors Station / Podium .. 19 AV Packages .. 19 Projection Screens.
3 20 Wireless Access Point .. 21 Infrastructure .. 21 Special Conditions .. 21 Appendix 1 - Layout examples of existing 22 [ Classroom Design GuideLINES ] Classroom Management Committee Page 1 Revision 3/10/16 Introduction The Classroom Design GuideLINES were developed for the Design of learning environments at the University of Connecticut (the University ) by a team that included campus planners, architects, UITS, , Registrar Office representatives, Institute for Teaching and Learning staff, Facilities and Operations engineers, Disability, Procurement, EHS, and Fire Marshalls staff. The team solicited input from faculty and vice provosts. These GuideLINES are intended to serve as a guide for future construction and renovations. University of Connecticut Design GuideLINES and Performance Standards are a roadmap to planning, designing and constructing the University facilities.
4 The Classroom Design GuideLINES is an appendix to the University of Connecticut Design GuideLINES and Performance Standards. The Classroom Design GuideLINES are overarching principles to create functional, flexible and aesthetically pleasing classrooms. The University also has a set of policies and standards for measuring Classroom utilization. These standards are contained the Classroom Space Utilization GuideLINES , a reporting tool and a planning tool for determining the efficiency of Classroom use. The Classroom Design GuideLINES are modeled after other universities, for example Stanford University , Arizona University , Oregon State University , University of Oklahoma, Minnesota State Colleges & Universities, University of Cincinnati, University of Maryland, and Utah System of Higher Education. This planning guide also references the Postsecondary Education Facilities Inventory and Classification Manual (FICM): 2006 Edition, classification names and numbers and to the Council of Educational Facility Planners International (CEFPI).
5 Classroom Space Utilization Policies and GuideLINES The purpose of Classroom Space Utilization GuideLINES is to estimate the overall amount of Classroom space that may be needed by an institution to meet the current or projected conditions for each type of room. These GuideLINES are global in nature, institution wide, and typically used in the preparation of facilities master plans, for setting capital project priorities, and for reporting utilization rates. The estimated amount of Classroom space is compared to the actual inventory of classrooms on campus to determine need. These Classroom Space Utilization GuideLINES are not to be taken as absolute standards and, as such, there may be times when exceptions must be made. They are to be used in programming specific classrooms. When modifications are made to the Classroom Space Utilization GuideLINES the University Classroom Management Committee will review and make recommendations.
6 University classrooms are rooms used for scheduled classes that are not limited in their use to a specific subject or discipline. University classrooms include general purpose/traditional classrooms, lecture halls, seminar rooms, and auditoria. In the calculation of space utilization, Classroom space is defined as the square footage within the walls including the seating area, the circulation space, and any instructor/demonstration area. The storage/service area associated with the room is calculated separate. According to The Council of Educational Facility Planners (CEFPI), utilization of classrooms is defined by the student station size, room use in terms of hours, and station/seat occupancy rate. The room use is the number of hours a room is in use or planned for use for scheduled classes, it is expressed as a percentage of the number of hours available in which to schedule classes.
7 Station utilization rate is the percentage of seats/stations occupied or planned to be occupied during scheduled classes. [ Classroom Design GuideLINES ] Classroom Management Committee Page 2 Revision 3/10/16 Spaces can vary by institution or campus, depending upon the existing or desired mix of Classroom capacities, size of the institution, hours of use and types of programs. The station/seat space factor includes an allowance for students, instructor, and internal circulation. It can vary by room subtypes and type of seating, and depends upon the desired mix of room capacities. Architects should take into consideration the geometry of the room, since form can also impact the capacity of the room creating a less efficient space. The section below provides recommended space factors based on the various types of seating and room configuration. Room type Weekly Room Usage Station Utilization Station Size Classrooms 35 70% 18-30 square feet Lecture rooms 35 75% 16-22 square feet Auditoria 35 75% 12-20 square feet Collaborative/seminar 35 70% 25-30 square feet Source: Space Planning GuideLINES for Institutions of Higher Learning published in 2006 by the Council of Educational Facility Planners International (CEFPI).
8 pedagogy and the Learning Environment The University Classroom continues to evolve and has, over the last decade, become a more active environment for engaging in learning. As we address these changes in learning environments, we need to consider the physical spaces in which we teach. The traditional Classroom , one in which the instructor sits or stands at the front of the room and the students sit passively in rows, is no longer the primary space in which learning takes place. Flexibility, in both layout and technology, is essential in addressing the needs of both our faculty and students. The University seeks to develop and foster a cooperative learning environment as one way to create more active student engagement in the Classroom . Faculty and students want the ability to use portable and mobile technologies to facilitate collaboration and active learning. The cost and ease of use of new technologies and methods for engagement and problem solving require access to wireless access at a minimum as well as space for group work, problem solving and active discussions.
9 Portable Classroom hardware and furniture will enable us to adapt the Classroom t to accommodate various styles of teaching and learning including discussion, group work, and problem-based learning opportunities, in addition to lectures. Recent programming exercises for new buildings and subsequent feedback on the use of the current classrooms have resulted in the following common points of information: Faculty requests for flexible space in classrooms Faculty and student need for collaborative workspaces Faculty and student desire for mediated classrooms Ever increasing demand for special needs and accessible student furnishings. The incorporation of web and interactive distance learning technologies has also prompted the reconsideration and Design of learning spaces. Students should not be limited to physical Classroom space and every opportunity to plan and install the infrastructure to support these technologies should be made for future learning opportunities across all of our campuses.
10 [ Classroom Design GuideLINES ] Classroom Management Committee Page 3 Revision 3/10/16 2. Review and Approval Approvals All proposed changes to the Classroom Design Guide shall be reviewed by the University Representative in conjunction with the University s Classroom Management Committee. Discrepancies Any discrepancies between these Classroom Design GuideLINES and the UConn Design GuideLINES and Performance Standards, UConn s Accessibility Standards, or the ADA Standards for Accessible Design , shall be resolved by the Office of Planning, Architecture and Engineering Services (PAES) 3. Room Definitions Different pedagogical teaching styles require different types of learning spaces. The University s Classroom Management Committee has defined 4 basic Classroom types that are prevalent on its campuses. 1. Seminar/Collaborative Classrooms with movable tables and chairs which provide the instructor flexibility to arrange the class in small discussion teams or meet with the class as a whole.







