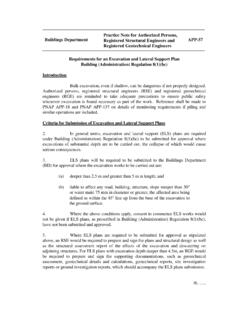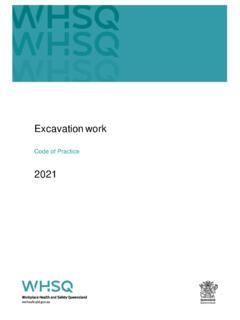Transcription of Code of Practice for Foundations 2017
1 code of Practice for Foundations 2017 FOREWORD The Buildings Department established the Technical Committee (TC) on the code of Practice for Foundations for the purpose of collecting views and feedbacks on the use of the code of Pr actice for Foundations published in 2004 (the 2004 code ) from the building industry and with a view to keeping the code of Practice in pace with the advancement in design, analysis and construction Practice . This code , code of Practice for Foundations 2017 (the 2017 code ) is issued upon completion of the review by the TC, which has focused on four fronts: (a) the advancement in design and analysis; (b) the experience gained and the views and feedbacks received on the use of the 2004 code ; (c) the commonly adopted local Practice on foundation construction; and (d) necessary updates consequent upon the publication of the relevant Codes of Practice , and the issue of relevant Practice Notes for Authorized Persons, Registered Structural Engineers and Registered Geotechnical Engineers.
2 The contributions and efforts given by the invited members of the TC in the preparation of the 2017 code are greatly appreciated. The 2017 code will be reviewed regularly. The Buildings Department welcomes suggestions for improving the code . This code of Practice is available for viewing in the Buildings Department website at The document may be downloaded subject to terms and conditions stipulated in the website. First Issue : April 2017 i Contents Page No. 1. 2. General Design Basic Requirements ..8 Compatibility of Design and Construction.
3 8 Classification of Soils and Rocks ..8 Allowable Bearing Pressure, Bond or Friction of Rational Design Presumed In Situ Testing Method ..14 Bearing Capacity Equation Other Methods ..19 Foundation Settlement and Estimation of Acceptable Settlement and Structures on Reclaimed Land ..24 General Design Rules ..25 Alternative Long-term Monitoring and/or Reclaimed Land with Consolidation Substantially Completed ..26 Structural Design Underground Water ..27 Resistance to Sliding, Uplift and Materials and Corrosion Protection of Concrete Foundations ..31 Steel Marine Foundation Foundation Design in Scheduled Foundation Design in Scheduled Area Nos. 2 and 4 ..34 34 Marble Rock Mass 35 Foundations Bearing on Soil in Scheduled Area Nos. 2 and ii Foundations Bearing on Marble Foundation Design in Designated Area.
4 39 Foundation Design in Sloping Ground ..40 3. Site Documentary Studies ..41 Site Ground Supervision for Ground Investigation Preparation of Ground Investigation Reports ..44 Soil and Rock Sampling ..44 Number and Disposition of Boreholes/Trial Depth of Ground Investigation ..45 Groundwater ..45 Ground Investigation in Scheduled Ground Investigation within Designated 4. Shallow Foundations ..47 General Allowable Bearing Pressure and Shallow Foundations on Categories 1(a), 1(b), 1(c), 1(d) or 2 Shallow Foundations on Structural Common Types of Shallow Pad Strip Raft 5. Pile Recognized Types of Pile Group Minimum Pile Spacing ..52 Horizontal Restraints to Piles and Pile Caps ..52 Piles Providing Resistance against Piles Providing Resistance against Uplift, Overturning and 53 Pile Group Negative Skin Friction.
5 53 Design Conventional Alternative Load Capacity of Piles ..55 Structural Ground Resistance for Piles in iii Ground Resistance for Piles Subjected to Uplift Ground Resistance for Piles Subjected to Lateral Common Pile Steel H-Piles/Steel Tubular Socketed Steel Precast Reinforced Concrete Precast Prestressed Spun Concrete Driven Cast-in-Place Concrete Small Diameter Bored Large Diameter Bored Hand-Dug Caissons ..73 Steel H-Piles Driven to Steel H Shear Pile Caps.
6 76 6. Other Foundation Types/Elements ..78 Basements and Hollow Diaphragm Walls ..78 Retaining Ground Re-use of Existing General Requirements on Large Size Concrete Piles ..81 Small Size Concrete .. 81 Steel Piles and Concrete 7. Construction Practice and Site Safetyfor Foundation General Quality Supervision for Foundation Construction Excavation ..84 Effect of Foundation Works on Adjacent Structures and Land ..84 Assessment of the Effect of Foundation Works ..84 Shoring and Monitoring Ground Public Relations Planfor Piling Foundation Records and Pile iv Driving Test and Trial Piles.
7 90 Test Post Construction Proof Drilling ..91 Proof Further on Site Construction Ground Control of Nuisance ..93 Foundation Works in Scheduled Performance Review and Settlement Monitoring for Scheduled Area Nos. 2 and 4 ..94 8. Testing of Foundations and Plate Load Standard Penetration Test ..97 Compression Loading Test ..97 Core-Drilling Sonic Sonic Echo Test ..99 Vibration Test ..100 Dynamic Load Test for Driven Tension Loading Lateral Load Test ..102 Ultrasonic Echo Sounder v List of Tables Table Presumed Allowable Vertical Bearing Pressure under Foundations on Horizontal 11 Table Presumed Allowable Bond or Friction Between Rock and Concrete or Grout for 13 Table Bearing Capacity Factors for Computing Ultimate Bearing Capacity of Shallow 17 Table Poisson s Ratio of 23 Table Classification of Marble Rock 35 Table Drill Hole 37 Table Site 38 Table Limits on Increase of Vertical Effective Stress at Marble 38 Table Reference Value for Redundancy 39 Table Correlation of Constant of Horizontal Subgrade Reaction with SPT N-values for Granular 65 Table Reduction Factor for Constant of Horizontal Subgrade
8 Reaction for Laterally Loaded Pile 65 Table Example of the Contingency Measures for Three Triggering 85 Table Typical Values for the Three Triggering Levels on Nearby Buildings, Structures or Services that are not Sensitive to 86 Table Limits of ppv for Protection of 87 Table Construction 92 Table Standard Loading Procedures for Lateral Load 103 List of Figures Figure Definition of Total Core Recovery of the Designated 13 Figure Generalised Loading and Geometric Parameters for Shallow 16 Figure Linear Interpolation Procedures for Determining Ultimate Bearing Capacity of a Spread Shallow Foundation near the Crest of a 18 Figure Shallow Foundation of Irregular 19 Figure Definition of Compressibility 22 Figure Definition of Marble Quality 36 Figure Flow Chart of Procedures for Design of Shallow 48 Figure Configuration of Rock Cone/Soil Column for Rock Socketed 61 Figure Configuration of Soil Cone/Soil Column for Group of Closely-spaced Friction Piles in 64 vi
9 1. GENERAL SCOPE This code of Practice was prepared on the basis of being deemed-to-satisfy the Building (Construction) Regulations as far as the design and construction of Foundations are concerned. Departure from the requirements and recommendations of this code of Practice or the use of other standards or codes of Practice for design of Foundations may require demonstration of the compliance with the provisions of the Building (Construction) Regulations. This code of Practice is intended for local use only. Methods of foundation design that are currently and commonly used in Hong Kong are included in this code of Practice as far as possible. It should be noted that some methods of foundation design have been developed from practical considerations and experience and have been accepted on the basis that they have been demonstrated to have worked satisfactorily.
10 In addition to technical aspects, this code of Practice also includes brief descriptions of local practices that could affect the design and construction of Foundations . The descriptions cover mainly the purposes and objectives of the practices . Detailed procedural requirements are not included; reference should be made to the most current Practice notes issued by the Buildings Department or other government departments or bureaux. Design for seismic effect is not presently included in this code of Practice . However, where seismic effect is considered in the design of the superstructure, it should also be considered in the design of the foundation. GLOSSARY For the purpose of this code of Practice the following glossary of terms applies: Allowable bearing pressure. The maximum allowable bearing pressure that may be applied at the base of the foundation, taking into account the ultimate bearing capacity of the soil or rock, the magnitude and type of settlement expected and the ability of the structure to accommodate such settlement.














